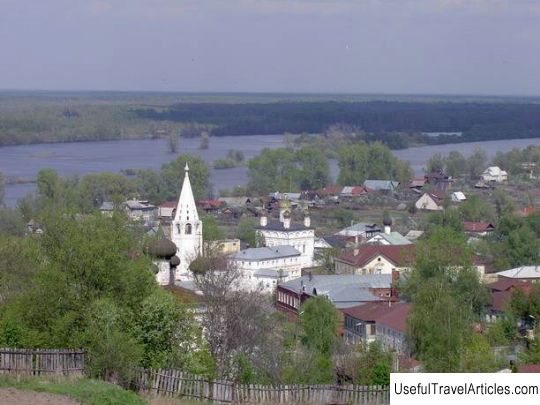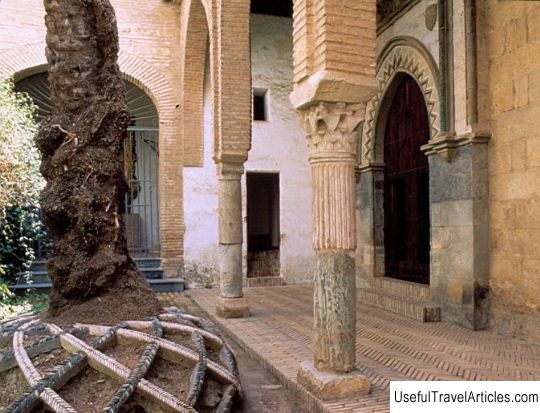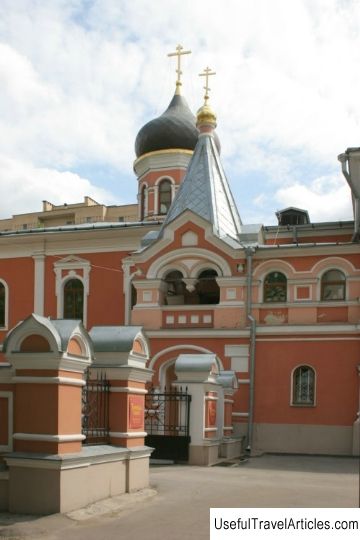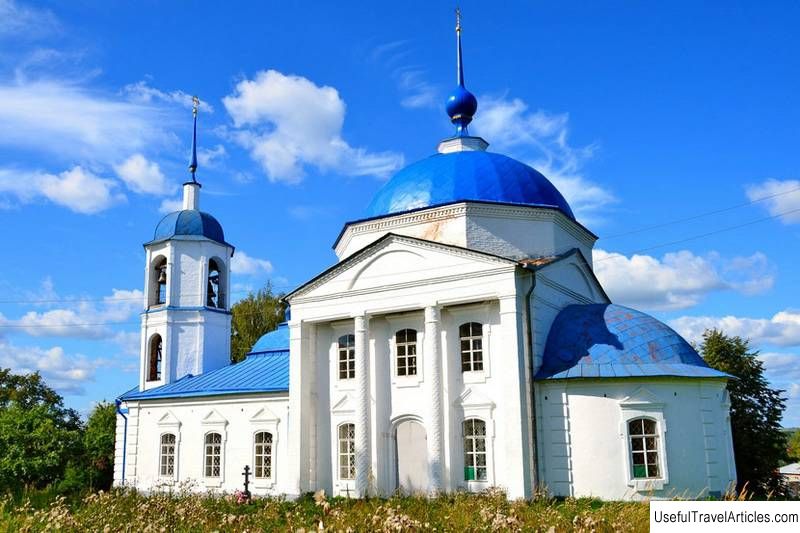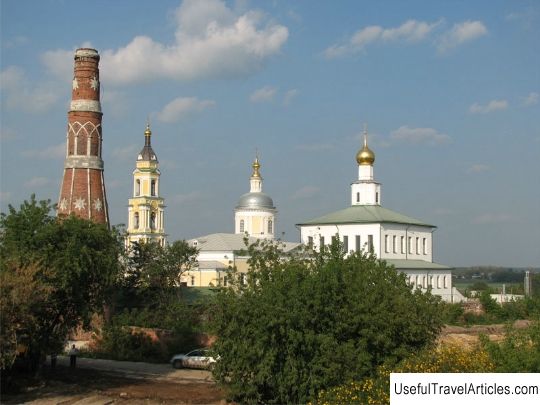Church of St. Sergius of Radonezh Sretensky Monastery description and photos - Russia - Golden Ring: Gorokhovets
Rating: 8,5/10 (1398 votes) 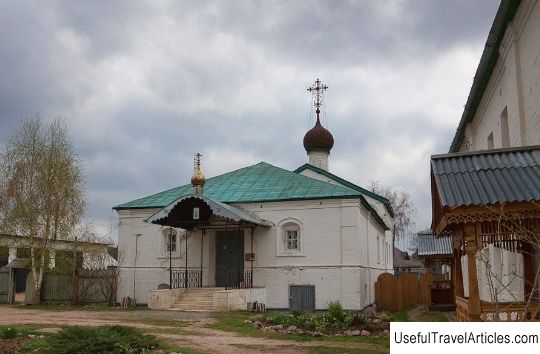
Church of St. Sergius of Radonezh Sretensky Monastery description and photos - Russia - Golden Ring: Gorokhovets. Detailed information about the attraction. Description, photos and a map showing the nearest significant objects. Photo and descriptionIn the town of Gorokhovets, there is a church of St. Sergius of Radonezh, which is especially revered by Orthodox Christians, operating at the Sretensky Monastery. Originally, the church was wooden and warm. The earliest mentions of it appear in 1678, where it is described in census books. To date, there is no information about who exactly built the temple. An influential researcher of the traditions of architecture A.A. Gorokhovets Titz claims that the church was built at the end of the 17th century. In the interior of the Church of St. Sergius of Radonezh, a unique tiled stove of the 17th century, as well as two stoves decorated with tiles, have been preserved. The temple is located on the main axis of the Sretensky Monastery, right behind the Sretensky Church. It is a three-part, brick and isolated building from the outside with a certain height difference between the refectory room, the main volume and the apse. In the plan, the temple is indicated by an elongated rectangular two-story building, placed on a high basement, which is used as a utility floor. The central part of the Church of St. Sergius of Radonezh is raised, and then covered with a closed vault and a metal roof on two slopes. The wedding of the temple was carried out with one small onion dome. On the west side there is a refectory room, covered with a corrugated vault, and on the east side there is a three-part apse located on a rectangular base. As for the external decoration, it looks laconic, which is very similar to the rest of the temples of Gorokhovets. The completion of the facades of the main volume is decorated with a belt of decorative semicircular kokoshniks, which rests on a linear multi-profile cornice. The wall surfaces are decorated with paddles. On the basement floor there are arched entrance openings, as well as small window openings, which are recessed in arched and rectangular niches. The smooth surface of the walls is only slightly decorated with decor, which does not overload the rest of the space. The church drum is decorated with a simple motif of columns and arches, which is a frequently used decorative technique of most religious buildings of the 17th century in the Vladimir region, as well as the favorite method of the craftsmen of Gorokhovets. It is worth noting that the refectory room in the inner part is an extended but a single space characterized by spaciousness and height. The refectory is covered with a corrugated vault, which starts from the central part of the window openings. The bow-shaped windows are marked on the inside by beveled and large niches equipped with deep stripping. In this case, one of the characteristic features of the temple interiors has been applied - beveled window niches. A tiled stove has been preserved in the refectory room to this day, and its front side is lined with a polychrome tile. The main volume is separated from the altar by a wall surface, which is cut through by several narrow arched openings , equipped with slopes directed towards the altar itself. The church volume can be described as low and pillarless, as well as somewhat elongated in the direction from north to south. A number of window openings are made according to the type of refectory. All windows are filled with wooden frames made in a modern style with ancient figured lattices, very similar to other temples of the Sretensky Monastery. Today, there is also a salt built of white stone. The apse is extended from north to south, which creates the impression of a single room that has several semicircles on one of the walls. Church vaults are secured with rods. The doors in the interior are wooden, but made in a modern way. The outer door is wooden, double-sided and has impressive dimensions. It should be noted that the whole image of the church of St. Sergius of Radonezh is somewhat simple, but very strict. As for the artistic issue of design, the wall surface plays the leading role here. Today the temple has no porch, and part of its openings have been hewn. The church demands restoration of its original appearance.     We also recommend reading The Queensland Museum description and photos - Australia: Brisbane and the Sunshine Coast Topic: Church of St. Sergius of Radonezh Sretensky Monastery description and photos - Russia - Golden Ring: Gorokhovets. |
