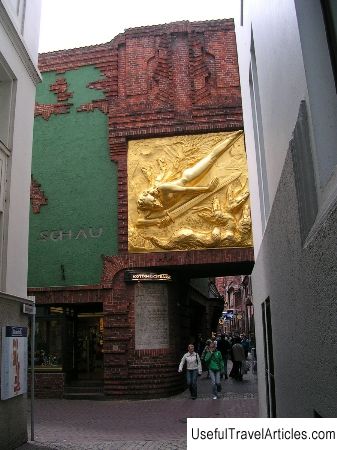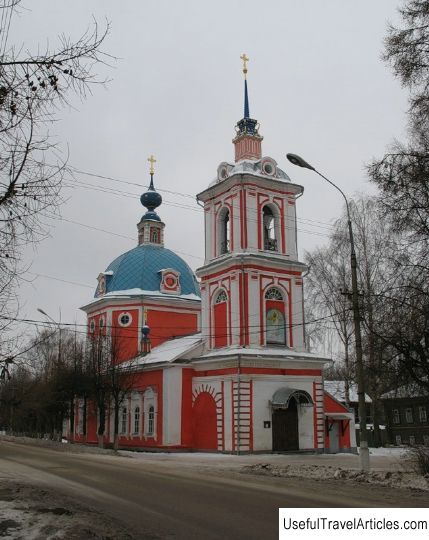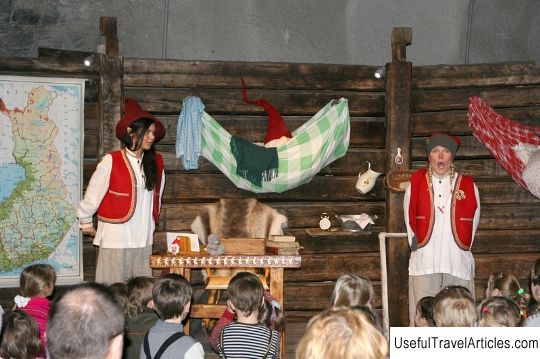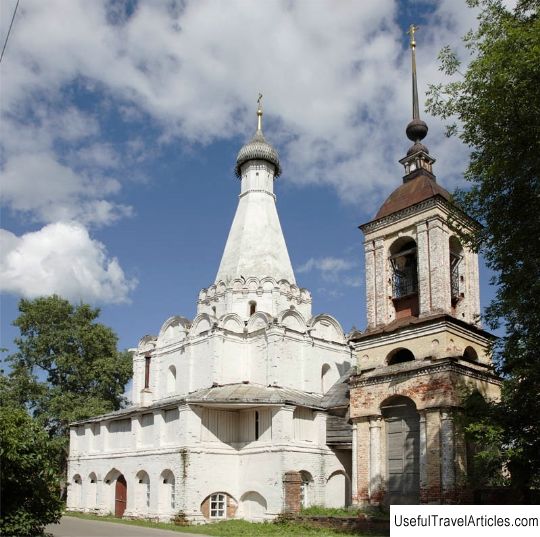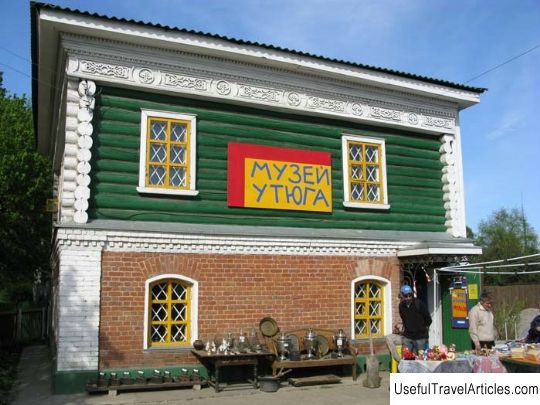Sretenskaya church description and photo - Russia - Golden Ring: Pereslavl-Zalessky
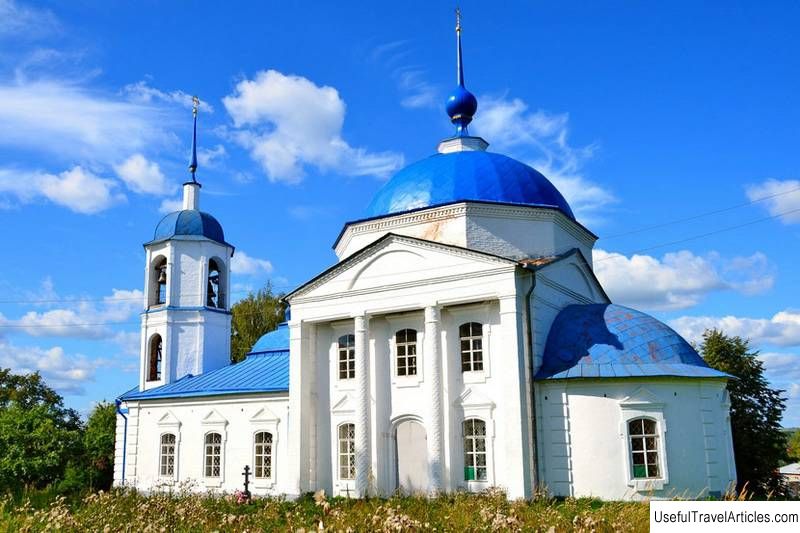
Sretenskaya church description and photos - Russia - Golden Ring: Pereslavl-Zalessky. Detailed information about the attraction. Description, photos and a map showing the nearest significant objects. Photo and descriptionIn the town of Pereslavl-Zalessky, on a high gentle mountain between the Trinity-Danilov and Goritsky monasteries, there is a small Sretenskaya church. Until today, there is no exact chronicle information about the date of the construction of this temple, but there are some sources in which the date of the construction of the church is 1785. Almost until 1753, at the fence of the large Goritsky monastery, there were two churches built of wood, one of which was consecrated in honor of St. Sergius of Radonezh and was a summer one, and the other was consecrated in honor of the Meeting and was a winter one. Both churches fully belonged to the Sergius parish. In the middle of 1753, Bishop Serapion of Pereslavl issued a confirmed permit for the construction of a new church built of stone. which would be lined up instead of two wooden ones. The temple was to be built by Sretensky, as well as equipped with a chapel in the name of Sergius of Radonezh. It is important to note that the construction of the temple had only just begun, because during this period of time Ambrose, a new bishop, arrived in the city of Pereslavl, during whose actions full-scale construction began in the Goritsky Cathedral Monastery. The parish churches located in the monastery area were ordered to be demolished, and unused bricks from the beginning of the construction of the stone church were ordered to be returned to the parishioners. Numerous parishioners, having received the brick back, decided to use it for the further construction of the temple in a new place, which was much more remote from the monastery. Sretensky Church was originally consecrated in honor of the Feast of the Meeting of the Lord. There were two side-chapels in the church: the first was consecrated in the name of Sergei Radonezhsky (like the previous church), and the second - in the name of Alexander Nevsky, because this saint was one of the Pereslavl princes. It is worth noting that none of these deeds were carried out: the old wooden church was simply moved to the planned location, while it was consecrated in the name of Alexander Nevsky. After 20 years, the dilapidated wooden building has almost completely fallen into disrepair. At this time, the priests at the Alexander Nevsky Church Ivanov Vasily and Ivanov Stefan asked Bishop Feofelakt to return to their parish such an amount of brick, which was at one time spent on an unbuilt church, not far from the walls of the Goritsky Monastery. It is important to mention that that temple was dismantled and completely used for building materials for the renovation of the large Goritsky monastery. This petition was submitted at the end of 1778, but the parishioners did not manage to get the long-awaited brick. On October 26, 1785, the newly built Sretensky Church, equipped with a side-altar in the name of Alexander Nevsky, was consecrated. At first, it was supposed to equip two side-altars, but this was not done for some reason unknown to this day. Also, none of the documents found contained records of the Sergius Church, only two items of church utensils survived to us - the altar Gospel and the altar cross, and the original name of the Sergius Church was indicated in the Gospel. Until now, the fact has not been established whether they were preserved during the years of the Soviet regime. As for the architecture of the Sretensky Church, it is simple, but very beautiful. The church is an example of the provincial classicism style. The main quadrangle of the main volume is decorated with triangular pediments, while from south to north the doorways to the temple are framed with porticoes built of four columns, and the corners of the quadrangle are edged with rustication. The inside of the temple is especially light, because it has two rows of wide window openings, framed by graceful platbands. On the west side there is a refectory room, as well as a three-tiered bell tower. The main volume was crowned with an octagon and a hemispherical dome. The semicircular apse is decorated with rustication. In Soviet times, the temple was closed, and its utensils were handed over. Since 1988, the Church of the Meeting became active again, after which its large-scale restoration took place shortly.   We also recommend reading Novosibirsk children's railway description and photos - Russia - Siberia: Novosibirsk Topic: Sretenskaya church description and photo - Russia - Golden Ring: Pereslavl-Zalessky. |
