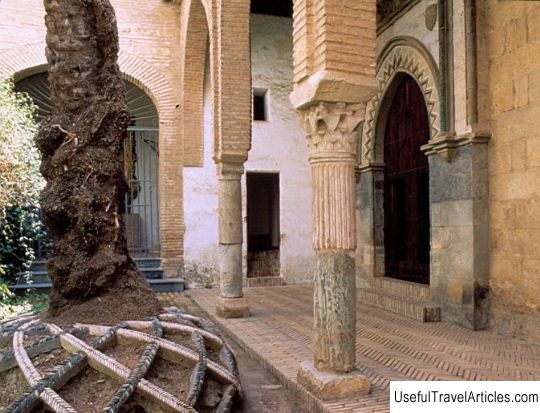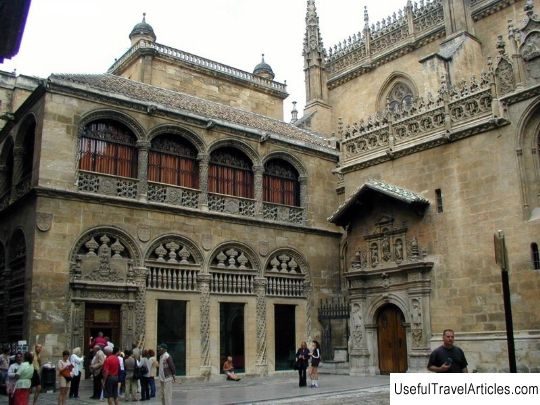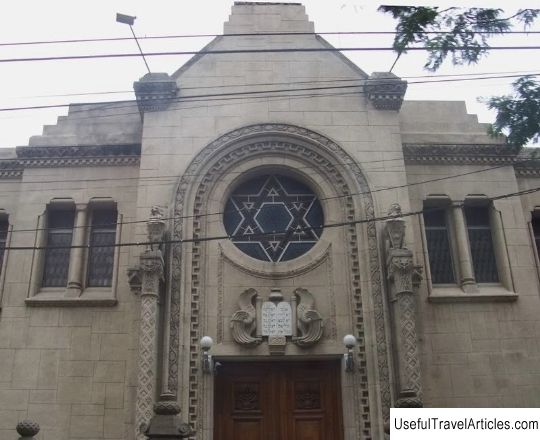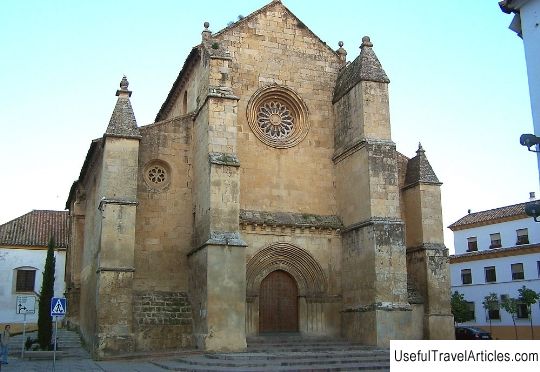Capilla de San Bartolome description and photos - Spain: Cordoba
Rating: 8,3/10 (5094 votes) 
Capilla de San Bartolome description and photos - Spain: Cordoba. Detailed information about the attraction. Description, photographs and a map showing the nearest significant objects. The title in English is Capilla de San Bartolome. Photo and descriptionThe Chapel of San Bartolome is a 15th century funeral chapel in the historic center of Cordoba. Richly decorated, it is one of the city's most prominent examples of Mudejar art, along with the Royal Chapel in the Mezquita Cathedral and the synagogue. The term Mudejar comes from an Arabic word meaning “to make submissive,” which was used to refer to the Moors who remained in Spain after the Christians conquered the Iberian Peninsula. Mudejar architecture, which first appeared in the 12th century, is today considered unique on a global scale. The Chapel of San Bartolome is located on Calle Averroes in the building of the Faculty of Humanities. It is interesting that this chapel is little known among the inhabitants of Cordoba, but, nevertheless, it is one of the most significant urban historical monuments, protected by the state since 1931. With the development of the Alcazar Viejo area in 1391 and the further expulsion of the Jews, the Christian parish of San Bartolome was founded in Cordoba, and the church of the same name was built from 1399 to 1410, but it remained unfinished. Instead, a small chapel appeared, which acted as a parish church until the 17th century, probably in anticipation of the construction of a larger temple. Despite the fact that the chapel has undergone several transformations over the centuries, it has retained its original appearance. The rectangular room of the temple is divided into two parts, one of which is given to the chapel itself, and the second is designed as a courtyard. The chapel is built of rusticated sandstone and measures 9 by 5 meters. The altar part rises slightly above the rest of the room. One of the doors of the chapel led to the courtyard on Calle Averroes, while the other, locked from the outside, provided access to a side chapel that could be connected to the sacristy of another building. The inner courtyard of the chapel is notable for pointed arches with simple decorations. The two small columns supporting the elegant vault are also decorated in Islamic style. Inside, the walls of the chapel are decorated with stucco and tiles, just like the floor. On the walls you can see images of plants, geometric shapes and heraldic symbols.     We also recommend reading Church of St. Sergius of Radonezh Sretensky Monastery description and photos - Russia - Golden Ring: Gorokhovets Topic: Capilla de San Bartolome description and photos - Spain: Cordoba. |




