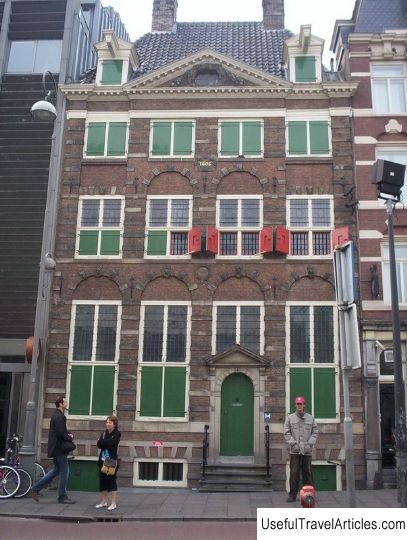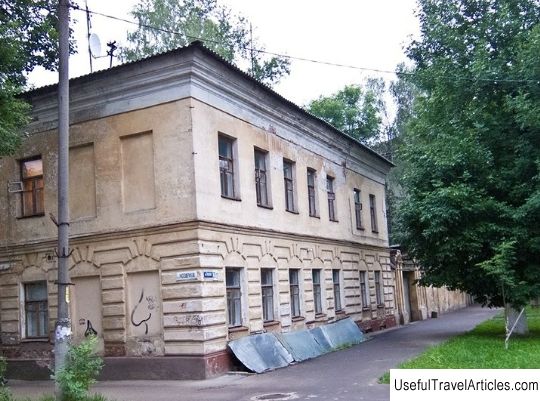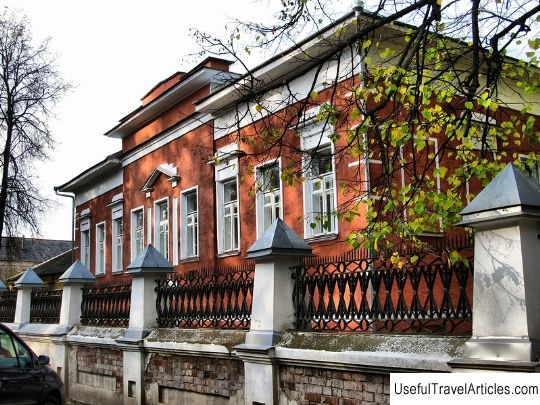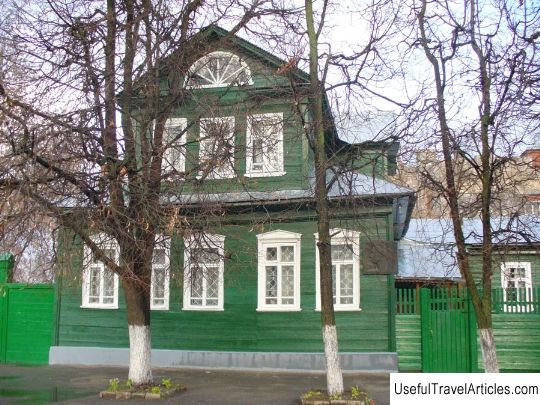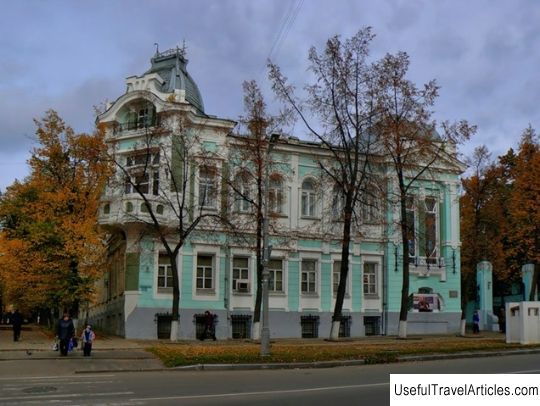A. Duhringer's estate description and photos - Russia - Golden Ring: Ivanovo
Rating: 7,9/10 (201 votes) 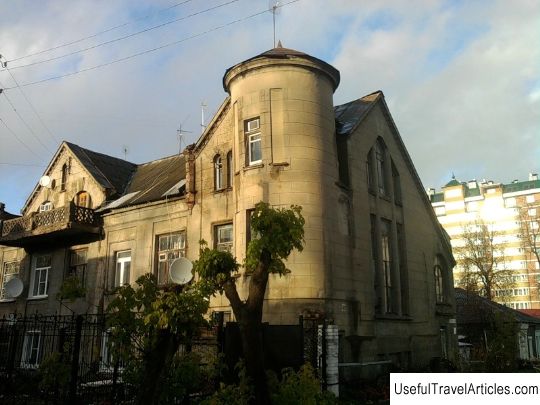
A. Duhringer's estate description and photo - Russia - Golden Ring: Ivanovo. Detailed information about the attraction. Description, photos and a map showing the nearest significant objects. Photo and descriptionDuhringer is a Swiss who, in 1909, worked for the Gandshin and K firm located in Moscow. It was this man who in 1909 bought a small house that once belonged to V.I. Okhlopkov. The old house is adjoined by the majestic gate, which is located along the avenue of the Third International. A. Duhringer would like to see a house in the Art Nouveau style, which was entrusted to the famous architect A.F. Snurilov. In 1910 an office was built, and then in 1914 the house itself with adjacent outbuildings. All objects were lined up using elements typical of medieval Western European architecture. In the direction of Maria Ryabinina Street, the southern gate belongs to the main entrance. On the north side there was a garden, at one time fenced with brick luggage, which has been lost today. On the territory between the office and the main house there was a ceremonial courtyard. The Duhringer house was two-story, while the lower part was stone, and the top was built of wood. At the request of the owner of the house, the second floor was sheathed with boards and the front part was significantly modified. The construction of the house was made of concrete bricks, between which there were voids. The building had a mezzanine located in the eastern part of the house. The wall covering consisted of plaster and rustic stone, which imitated brick luggage. In plan, the volume is L-shaped, which somewhat complicates the space of various shapes with protrusions. The silhouette is formed by steep gable roofs that give the home an incredible expression. The southeast end of the main wing faces the street, and next to it is the front yard. The compositional solution of each of the facades is diverse and not similar to each other. An imposing part of the end, located from the street, is occupied by a three-part high window, decorated with a triangular end; a window illuminates the central staircase. The roof slopes are completely different in length, while a small arched window located on the right side introduces a certain asymmetry to the entire composition. The division of the southern facade is made with narrow vertical niches, and on the other side - with a mezzanine roof and a spacious balcony. On the main floors there are rectangular window openings. Perpendicular to the main wing of the building, which is in the very depth of the courtyard, there is another wing, on the projection of which the motif in the form of a triple window is repeated. The wing is placed directly under the balcony, which is located on the ledge of the vestibule. The balcony has a metal grate reinforced between brick-built posts, a pair of which are fitted with elaborate vases. The walls facing the main entrance are decorated with a wide interfloor frieze made of stepped consoles. The main entrance leads to the lobby, which houses the main staircase leading to the mezzanine. Having passed the entrance to the risalit, one can get into the rooms on the second floor. The lower floors are planned in much the same way as the division; most of the rooms are located along the perimeter of the corridor, which opens out onto the main courtyard. The utility brick house is close to a residential building in architectural design, although somewhat modest. The walls are plastered, while the window frames are covered with rusticated brickwork. The rear facade of the building is not plastered. The rectangular volume is made more complex in the form of a three-tiered square tower located at the north-western wing. The roof is made pyramidal and ends with a spire. The corners are marked with pilasters, which are loosened in the cornice of an ordinary profile. On the first and second floor, the number of openings does not match. The office building is built of bricks and plastered to look like a "fur coat", while the window frames and pilasters are rusticated, which makes it similar to the utility building. The side windows of the main facade are covered with a high hip roof. On the main facade, the windows are grouped in pairs and united by a single casing that extends to a wide cornice. Window sills are somewhat supported by brackets, at the same time, the central window is not equipped with a casing and is highlighted by a window shelf.       We also recommend reading Nehru Zoological Park description and photos - India: Hyderabad Topic: A. Duhringer's estate description and photos - Russia - Golden Ring: Ivanovo. |
