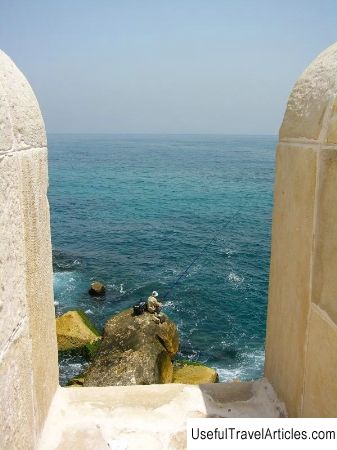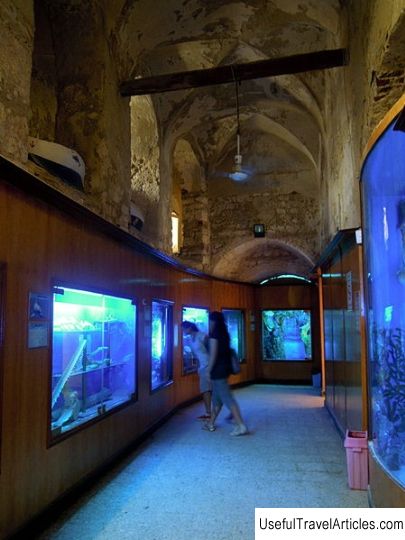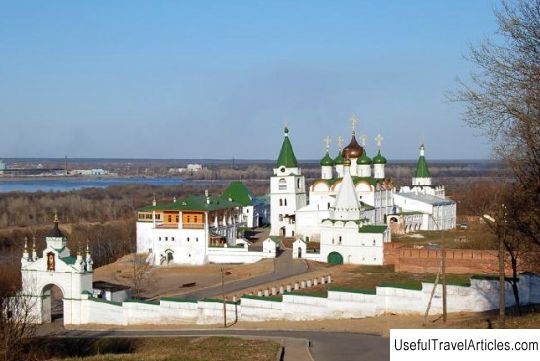Fort Qaytbey description and photos - Egypt: Alexandria
Rating: 8,0/10 (2544 votes) 
Fort Qaytbey description and photos - Egypt: Alexandria. Detailed information about the attraction. Description, photographs and a map showing the nearest significant objects. The name in English is Fort Qaytbey. Photo and descriptionKaitbey Citadel is a 15th century defensive structure in Alexandria. The date of its foundation is considered to be 1477, this is the period of the reign of Sultan Al-Ashraf Sayf al-Din. The fortress was one of the most important defensive forts not only in Egypt, but also along the entire Mediterranean coast and played a large role in the city's defensive system. The Citadel is located at the entrance to the Eastern Harbor, on the northeastern tip of the island Pharos. It was erected on the site of the famous Alexandria lighthouse. After the Arab conquests and several disasters, the lighthouse was rebuilt but still functional. Restoration began during the reign of Ahmed Ibn Tulun (circa 880). In the 11th century, an earthquake struck that destroyed the tower to its foundations. From the 11th to the 14th century, a small mosque was built on the remains of the foundation, completely destroyed by a natural disaster in the 14th century. Starting in 1480, the Mamluk sultan of Al-Ashraf Qayt Bey began to fortify the harbor to protect it from Turkish raids ... He laid down the fortress and built a mosque inside. The fort consists of three main parts: the colossal walls around the entire complex, the inner wall and the main tower, built on the site of the Pharos lighthouse. The main tower was erected between 1477 and 1480, its outer walls were built after the coming to power of the Sultan Al-Guri. It is believed that some of the materials for the fortress were taken from the broken lighthouse, in particular the large red granite columns in the northwest part. The central entrance, located in the southern wall, was also completed during the time of Sultan Al-Guri. The gates of the fort themselves were erected during the British occupation of Egypt; wood was used as the material for their manufacture. The arched doorway is made of granite, the main building material of the walls is limestone. There is a chute above the entrance for a combustible mixture, which was poured onto the attacking enemies. The fortress walls cover an area of about two hectares, watch towers are located along the entire length of the fortress. There are no defensive towers or a balcony on the east side of the wall, and there are three archery areas in the west wing of the wall. The northern side faces the sea, with square loopholes for cannons and catapults. Between the lower and middle walls there is a courtyard with a garden. The fortress has 34 barracks for garrison employees. In addition, there are coastal passages - a series of tunnels under the base of the fort, with exits to different parts of it, some were used to move guns and horses. The complex also includes a prison, a mosque, water collectors and technical rooms. There are elevators - holes in the floor going through several floors to supply water, food and ammunition. The mosque is richly decorated with geometric patterns and floral motifs, its ceilings are partially made of bricks, the windows are covered with carved screens. The citadel served its purpose until the English bombing of Alexandria in 1882. The ruins of the fort were forgotten until the 20th century, when the Egyptian Antiquities Council became interested in them. Under the patronage of this organization and King Farouk, the fortress was restored. Near the main gate is the Maritime Museum, where you can see a collection of artifacts from nearby shipwrecks.       We also recommend reading Byzantine Museum of Veria description and photos - Greece: Veria Topic: Fort Qaytbey description and photos - Egypt: Alexandria. |




