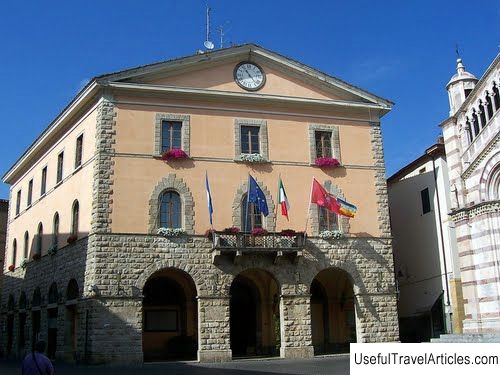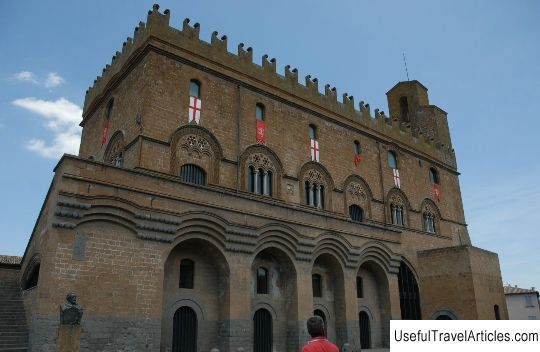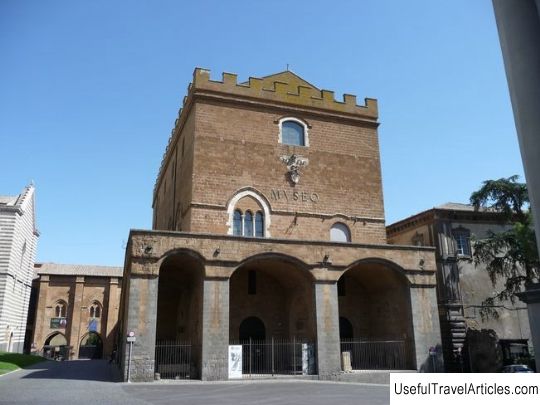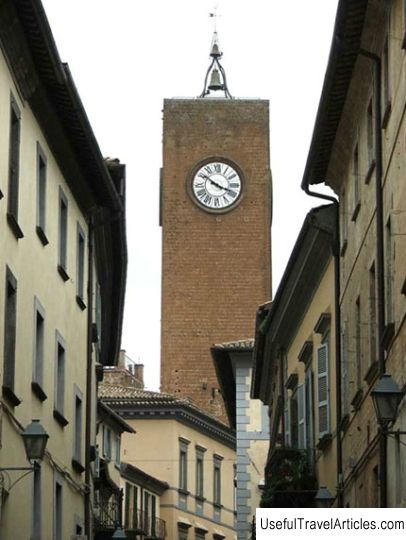Palazzo Comunale description and photos - Italy: Orvieto
Rating: 8,5/10 (464 votes) 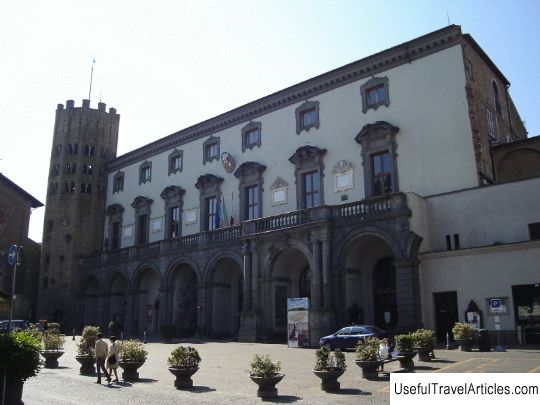
Palazzo Comunale description and photos - Italy: Orvieto. Detailed information about the attraction. Description, photographs and a map showing the nearest significant objects. The title in English is Palazzo Comunale. Photo and descriptionPalazzo Comunale was built in Orvieto in 1216-1219. Just half a century after the completion of construction, the palace was undergoing restoration work, during which thin arched passages were installed on the second floor to support the roof of the building. In the first half of the 14th century, another renovation work was carried out here, this time under the leadership of Lorenzo Maitani. Between 1345 and 1347, painted decorations appeared in the great hall of the Palazzo, some of which have survived to this day. They can be seen in the restored room on the second floor, where the Historical Archives are located today. The capitals of the palace are decorated with images of the eagle Orvieto and the coat of arms of Matteo Orsini, the former ruler of the city in the 14th century. And above the figures of the two fighting knights, you can see portraits of some city magistrates and coats of arms depicting a lion on a white background. The entrance to the main hall was made in the late 15th - early 16th centuries and consists of an external Gothic arch and a round arch inside. By 1485, Palazzo Comunale was in such a deplorable state that the city council met at the Palazzo Pontifical (Palazzo Vescovile), which later became the seat of the Pope-appointed rulers of Orvieto. When the Torre Comunale tower collapsed in 1515, strewn with debris in Piazza Maggiore, it was decided to urgently repair the palace. But it was not until 1532 that Antonio da Sangallo developed a restoration project. At the same time, Leonardo da Todi and Antonio Scalpellini redesigned the basalt entrance door into the large hall of the Palazzo in the antique style, following the drawings of Lorenzo da Viterbo. She can still be seen at the top of the stairs today. Under the direction of Ippolito Skalza, the arches and windows of the palace were decorated with stonework. However, the restoration work that had begun was never completed, and the building remained unfinished until the 19th century. Many of the windows on the first and second floors have only recently been completed. The four arches in the west gallery are still missing, as is the hinged structure above them. Inside, the decorations of the Council Hall deserve special attention, where you can see the coats of arms of the city and images of the castles that were subordinate to Orvieto in the middle of the 17th century - Civitella d'Allano, Monteleone, Montegabbione, San Venanzo, Ripalvella, Palazzo Bovarino, Collelongo, Podgovalle and Bandita del Monte. In the wall of the main hall of Palazzo Comunale there is a beautiful example of Romanesque art - a fragment of a sarcophagus with a wedding scene carved on it. And to the left of the palace is the bell tower of the adjacent church of Sant Andrea.     We also recommend reading Museum of Wooden Architecture ”Obdorsky Ostrog” description and photos - Russia - Ural: Salekhard Topic: Palazzo Comunale description and photos - Italy: Orvieto. |
