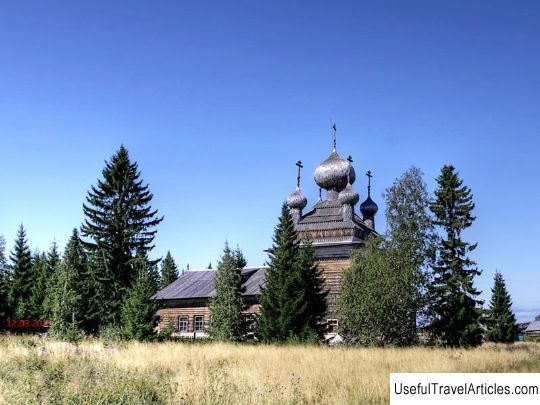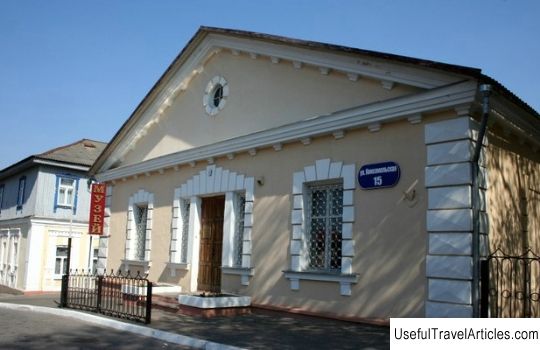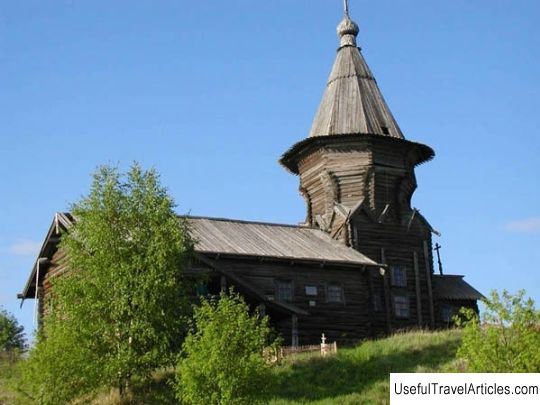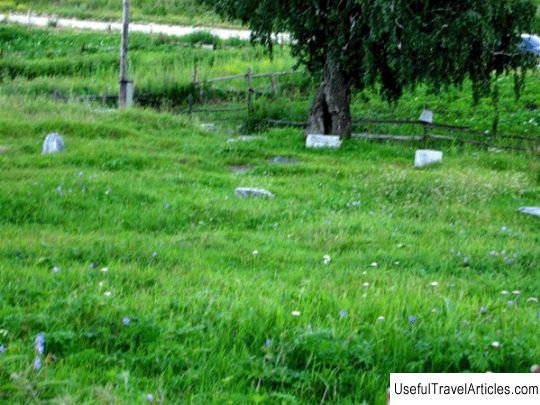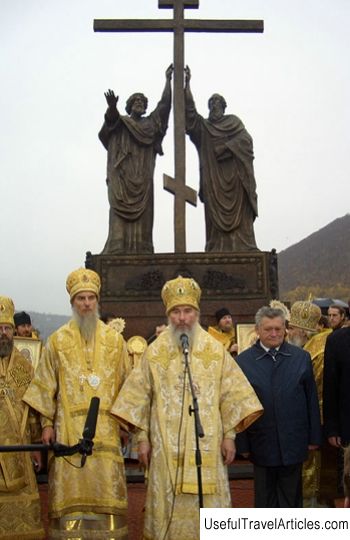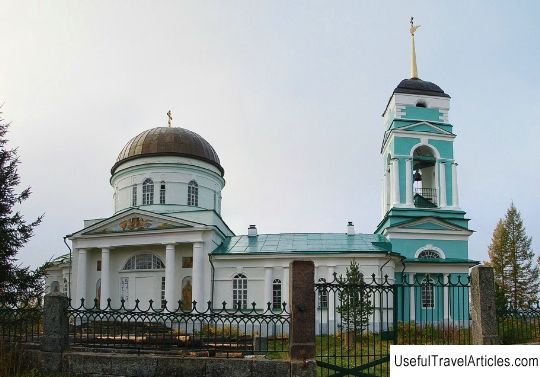Peter and Paul Church in Virma description and photos - Russia - Karelia: Belomorsky District
Rating: 7,9/10 (3213 votes) Peter and Paul Church in Virma description and photos - Russia - Karelia: Belomorsky District. Detailed information about the attraction. Description, photos and a map showing the nearest significant objects. Photo and descriptionWyrm is an old village located in the Belomorsky region of the Karelian Republic on the coast of the White Sea. This place is especially famous for its unique monument - the Church of the Apostles Peter and Paul. The church was erected in the 17th century. It is known that for a long time the village of Virma was part of the estates of the famous Martha the Posadnitsa. The estate occupied a leading position among the Novgorod feudal lords in terms of the territorial size of possessions in Karelia. But soon after the fall of the boyars in Novgorod, all the possessions of the boyars were seized. It was from that time that the first mentions of the temple came down to us, the first priest of which was Ioann Sorokin. It is difficult to say what exactly this church was, it is only known that it was the predecessor of the Peter and Paul Church. It is believed The Peter and Paul Church was built no earlier than 1625. The exterior of the church is striking in its plastic richness, which perfectly contrasts with the surrounding meager nature. Chetverik is the central room of the temple, which is crowned with a five-domed cube and an unusual covering in the form of a gently sloping tent with curved edges, and at its top there is a central chapter. From the eastern part, a five-walled altar, which is covered with a barrel, adjoins the quadrangle of the church; the vestibule and the refectory are located in the west. As for the form of the covering of the Peter and Paul Cathedral, it belongs to the cubic type that arose and was widely spread in the Russian north in the 17th century. There are several reasons that influenced the appearance of such an elegant and intricate coating. One of them is the prohibition of Patriarch Nikon on the construction of tent-roofed temples. This hypothesis can be confirmed by the fact that the previously lost church of Paraskeva Pyatnitsa, which was located in the village of Shueretskoye and which was built in 1666, had only one dome, which crowned an elongated cube, resembling a tent from a distance. In addition, new decorative trends that touched art in the 17th century contributed to the emergence of intricate pictorial forms of covering. A low quadrangle, a slightly rough cube and a particularly massive central chapter speak of the antiquity of this church. The Peter and Paul Church did not reach modern times in its original form. Like the largest number of monuments of wooden architecture of the entire Russian North, during operation it underwent a considerable number of reconstructions, which were combined with various kinds of renovations, reflecting different periods of building and architectural trends. The first renovation of the church building was carried out in the period 1635-1639. This was followed by restructuring half a century later. In addition, there is an assumption that the church was re-consecrated, because at that time the consequences of the Swedes' raids, as well as the reinstallation of windows, as well as the tyablo iconostasis due to inconsistency with the new church canons, could not but affect the temple. In 1842, the Peter and Paul Church was first painted with ocher; in 1874, the church was repainted with whitewash and upholstered with new wallpaper indoors; in 1893 the church also underwent minor changes related to whitewashing and planking. A considerable number of alterations could not but damage the interior and exterior of the church, especially that there are almost no reliable traces of the western part. The cladding of the northern part of the wall of the central pillar was significantly damaged. The very constructive solution of the church and the altar is traditional: the walls are made of logs with a diameter of 36 cm and are cut from the inside by more than half; the logs have rounded edges and gradually widen in the upper part. In the attic of the main room, you can see from the inside the construction of the cube that crowns the church. The cube is cut from logs with gaps and rests on a six-piece quadrangle, which is cut into the outer walls of the church at the height of the felling. This structure is very stable due to the log walls intersecting at right angles. As for the spiritual heritage of the church, according to historical data, The tyablo iconostasis of the Peter and Paul Church consisted of four icon tiers of the 17th century, and the iconostasis itself dates back to 1625. Peter and Paul Church is the result of difficult searches, as well as the joyful discoveries of the master architects of ancient times.        We also recommend reading Parish Church of the Holy Blood of Jesus (Grazer Stadtpfarrkirche) description and photos - Austria: Graz Topic: Peter and Paul Church in Virma description and photos - Russia - Karelia: Belomorsky District. |
