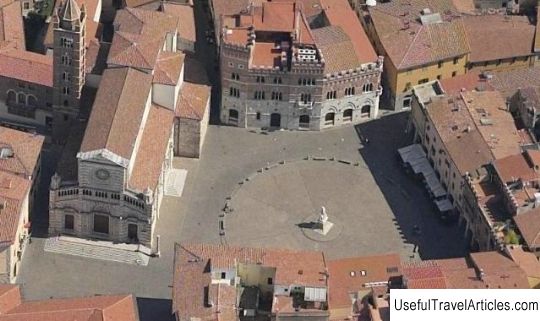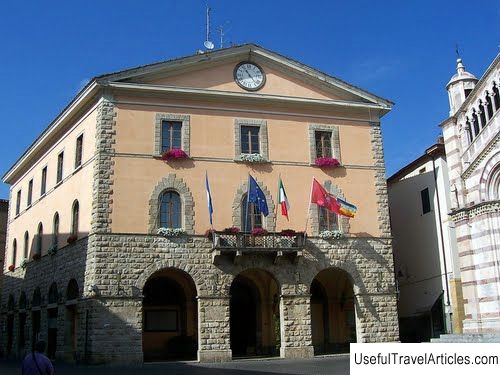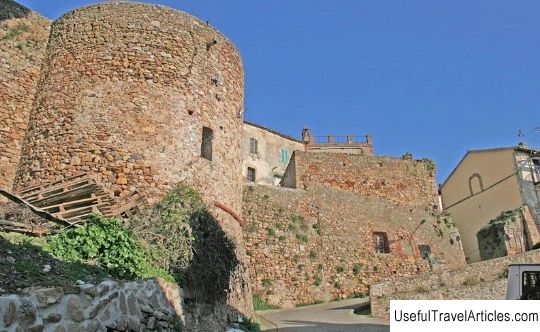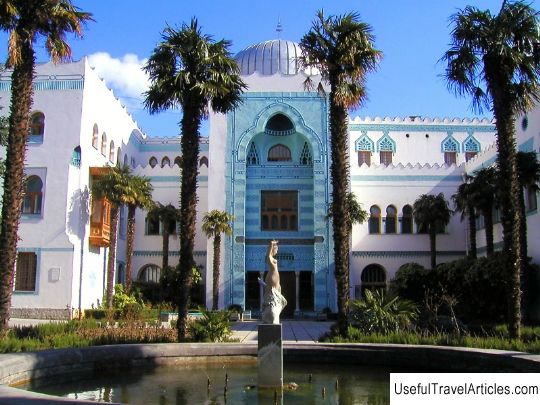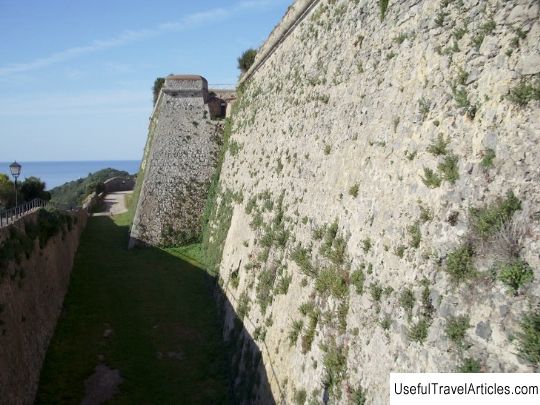Palazzo Aldobrandeschi description and photos - Italy: Grosseto
Rating: 8,1/10 (869 votes) 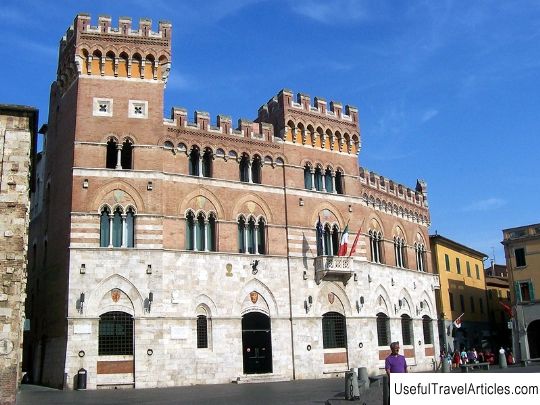
Palazzo Aldobrandeschi description and photos - Italy: Grosseto. Detailed information about the attraction. Description, photographs and a map showing the nearest significant objects. The title in English is Palazzo Aldobrandeschi. Photo and DescriptionPalazzo Aldobrandeschi, also known as Palazzo della Provincia, is one of the main palaces in the historic center of Grosseto. Today it houses the administration of the province of Grosseto. The main facade of the building overlooks Piazza Dante and serves as its eastern end. The first building on this site, erected in the Middle Ages, was connected to the nearby Rocca Aldobrandesca fortress, next to which stood the Church of San Giorgio. Unfortunately, both the church and the fortress were lost, and other buildings were built in their place, for example, Cassero del Sale, and the Medici Wall. After the destruction of the fortress, the Palazzo became the city residence of the powerful Aldobrandeschi family, who ruled in Grosseto from the 9th to the 12th century. Over time, it also began to decline, and it was decided to demolish what was left of the ancient Palazzo and build a new palace in its place. However, in 1898, 500 residents of Grosseto sent a petition to the Provincial Council for the acquisition and restoration of Palazzo Aldobrandeschi. The building, which was once the residence of the city Podesta, and later - a private apartment, was intended to house the administration of the province of Grosseto. It consisted of four different interconnected buildings. But despite public outcry, the council decided to demolish these structures and erect a new building. In 1899, the old Palazzo Aldobrandeschi was demolished, and in April 1900, new construction work began. In 1903, the renovated Palazzo was inaugurated. Palazzo Aldobrandeschi is located in the historic center of Grosseto. The building has the shape of a polygon and is made in the neo-gothic style, which is expressed in architectural and decorative elements, as well as in the use of building materials - limestone tuff and bricks. The facade overlooks Piazza Dante with its Cathedral of San Lorenzo and consists of four elements - two towers and two lower parts. On the ground floor there is a portal, five window openings and a loophole with an arch. In the six lunettes of the portal, you can see heraldic symbols. The so-called "drunken nobile" is more symmetrical due to its six tricuspid windows. On the third floor there are three double-leaf windows and one four-leaf windows. The western side of the Palazzo has four floors with a loggia with semicircular arches, while the eastern side has only two floors.       We also recommend reading Fifth Avenue description and photos - USA: New York Topic: Palazzo Aldobrandeschi description and photos - Italy: Grosseto. |
