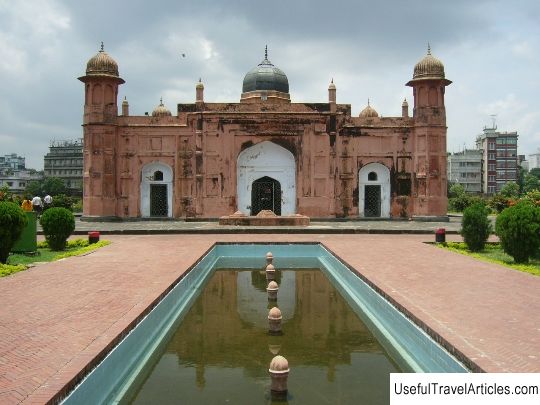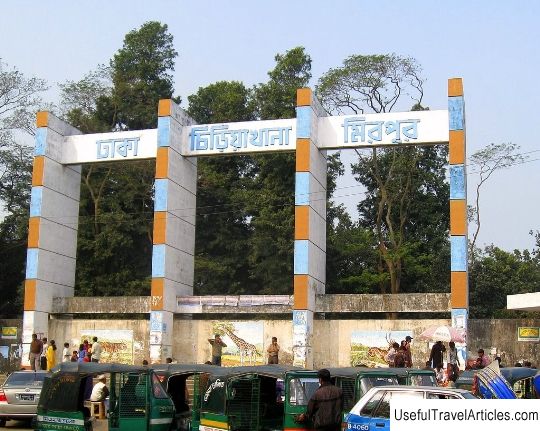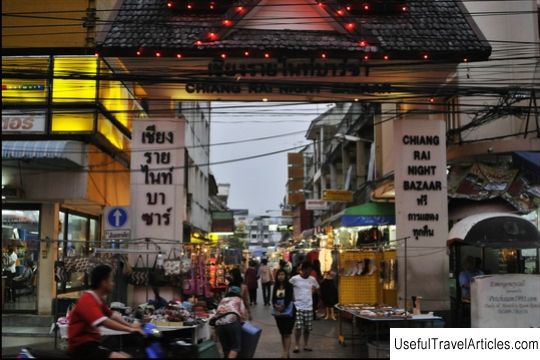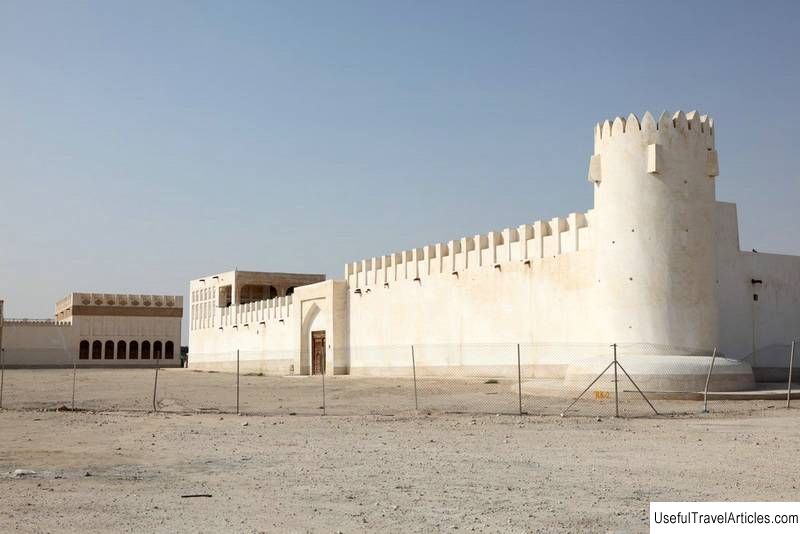Lalbagh Fort description and photos - Bangladesh: Dhaka
Rating: 8,4/10 (5679 votes) 
Lalbagh Fort description and photos - Bangladesh: Dhaka. Detailed information about the attraction. Description, photographs and a map showing the nearest significant objects. Title in English - Lalbagh Fort. Photo and DescriptionLalbah, or Fort Aurangabad, Mughal Fortress Palace - located in Dhaka, on the Buriganga River in the southwestern part of the old city. The rivers that washed the walls of the fort have long gone south and flow at a great distance from here. The construction of the fort was started in 1678 by Prince Muhammad Azama during his 15-month regency in Bengal, but not having time to complete the work, he was recalled by his father, Padishah Aurangzeb. His successor, Khan Shaista did not continue to work, because his daughter - Bibi Pari (Lady Fairy) died here in 1684, which gave him a reason to consider the fortress ominous. For a long time, the territory of the fort was considered a combination of three buildings (mosque, tomb of Bibi Pari and Divan-i-Aam). Recent excavations by the Bangladesh Archeology Department, showed the existence of other buildings, and now you can get a more complete picture of the fort. The Tomb of Bibi Pari, located in the center, is the most impressive surviving building of the fort. Eight rooms surround the central square, which houses the sarcophagus of Bibi Pari. The central room is covered with false octagonal domes wrapped in bronze plates. The entire inner wall of the central hall is covered with white marble, and in four rooms a plinth is laid out with stone to a height of one meter. The corners of the rooms are decorated with glass floral tiles. The decoration has recently been restored from two original plates that have survived. In the hall in the southeast corner there is a small burial place of Shamsad Begum (possibly a relative of Bibi Pari). The double Divan-i-Aam with an additional one-story Turkish bath to the west is a rather imposing building. The hamam complex includes an open platform, a small kitchen, a stove, a water storage room, a brick jacuzzi bath, a toilet, a dressing room and an additional room. An underground room for boiling water and a passage for cleaners were built separately in the hamam. You can enter the fort through the main gate in the southeast or additional gates in the northwest. The main entrance is through four arches in niches, then there is a guard room with graceful carvings on the ceiling plaster. The fortress is surrounded by a high wall with octagonal towers. During archaeological excavations, layers of the Sultanate and pre-Muslim periods were found, which definitely proves the settlement of this territory long before the foundation of Dhaka by the Mughals.    We also recommend reading Pont Simone-de-Beauvoir (Passerelle Simone-de-Beauvoir) description and photos - France: Paris Topic: Lalbagh Fort description and photos - Bangladesh: Dhaka. |




