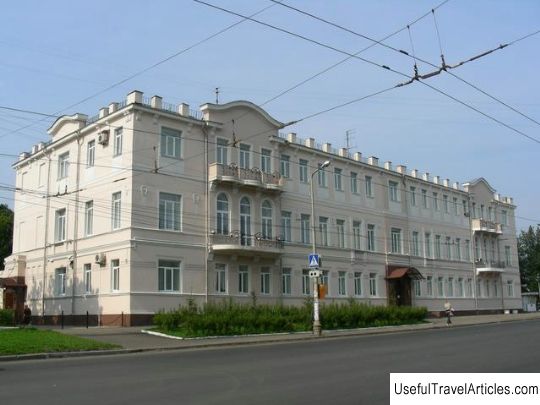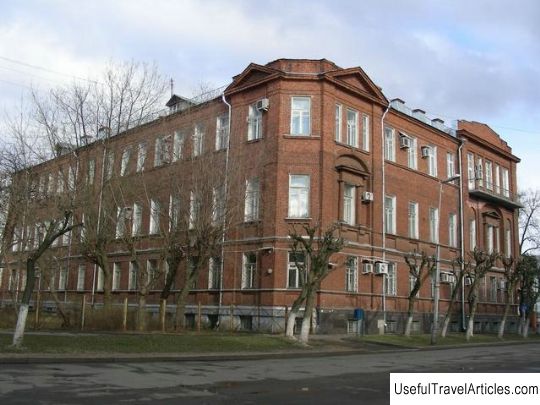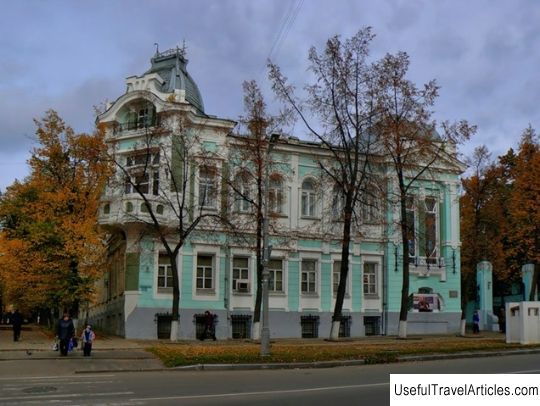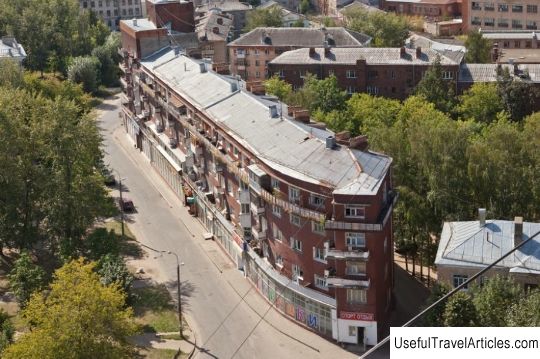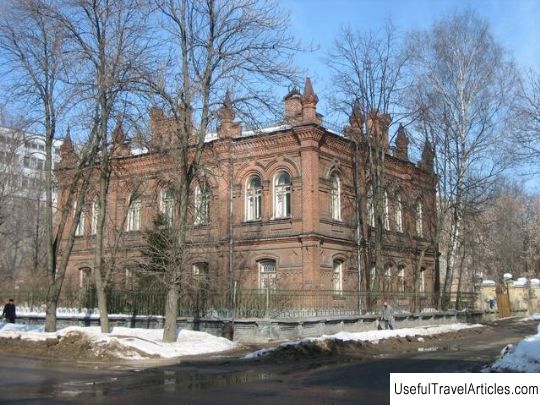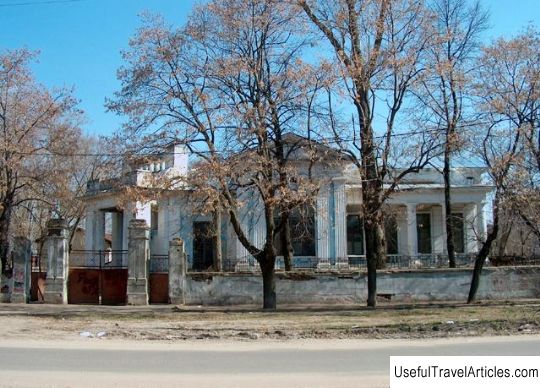A. N. Vitova description and photo - Russia - Golden Ring: Ivanovo
Rating: 7,5/10 (100 votes) A.N. Vitova description and photo - Russia - Golden Ring: Ivanovo. Detailed information about the attraction. Description, photos and a map showing the nearest significant objects. Photo and descriptionThe mansion of the merchant-manufacturer Alexander Nikitich Vitov is located in the city of Ivanovo, on Lenin Avenue, 25. The mansion was a residential building set on the red building line. The initial volume of the building is two-storey, in the plan - L-shaped, with an asymmetrical facade structure. At first, the house was in the possession of the manufacturer P.P. Kokushkin. Later it was acquired by A.N. Vitov. In 1908, the building was rebuilt according to the project of the architect from Moscow Pavel Alexandrovich Zarutsky. The house is an example of an Art Nouveau city mansion, which retains the details of the original interior decoration. The walls of the mansion are made of bricks, plastered and painted in two colors with whitewashed details. The facade decor is characterized by a planar solution. The floors are separated by narrow plaster rods. The extension plate of the final cornice is located on the consoles, placed in a rare order. The main accent of the central facade is the balconies of the second floor with openwork lattices and three high arched openings that open onto them (at present, they are symmetrically moved to the flanks). At the end of the construction, the balconies are matched by massive arched-shaped attics. The second floor and side facades have rectangular windows that have retained the original Art Nouveau frames; in their walls, you can see gracefully made stucco inserts in the form of hanging ribbons and rings. The main entrance - on the southern side facade, decorated with a metal umbrella on picturesque brackets, leads to a large lobby. The lobby is illuminated by a voluminous window facing the courtyard. The layout of the mansion is mainly corridor, with the allocation of a spacious hall in the southwestern corner of the second floor. In the interior, special attention is drawn to the front white-stone staircase with a magnificent wrought-iron lattice, in the design of which the theme of intertwining shoots of flowering plants is used, paneled doors with exquisite copper handles, as well as metlakh floor tiles in the lobby with a pattern of meander and palmettes. In the 33rd year of the 20th century, a third floor appeared in the Vitov building, reflecting the original forms of completion. In 1982, the volume was extended, looking at the street, repeating in a mirror reflection the facade composition and turning it into a symmetrical one. At the same time, the cast-iron cast balconies were lost. In Soviet times, the building housed the Ivanovo Regional Court.     We also recommend reading Museum of mineralogy and paleontology description and photos - Greece: Ialyssos - Ixia (Rhodes) Topic: A. N. Vitova description and photo - Russia - Golden Ring: Ivanovo. |
