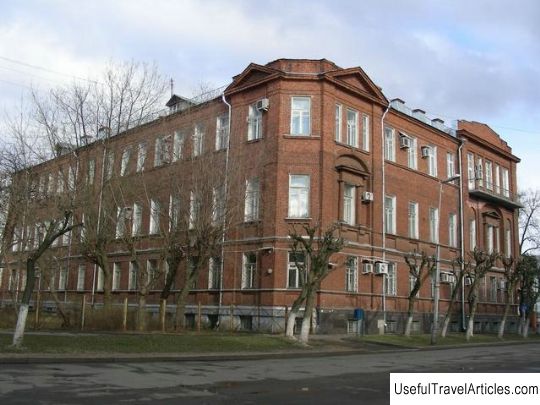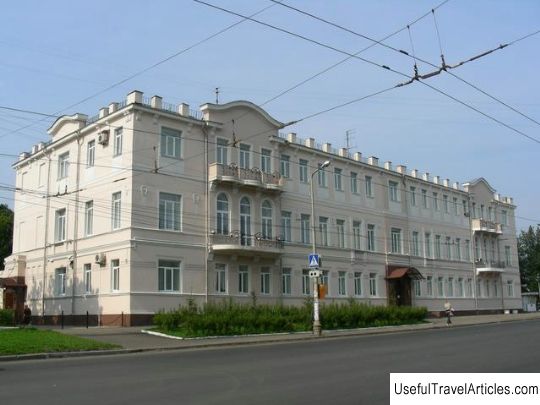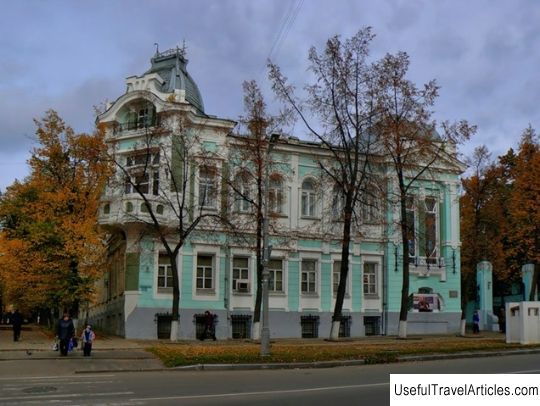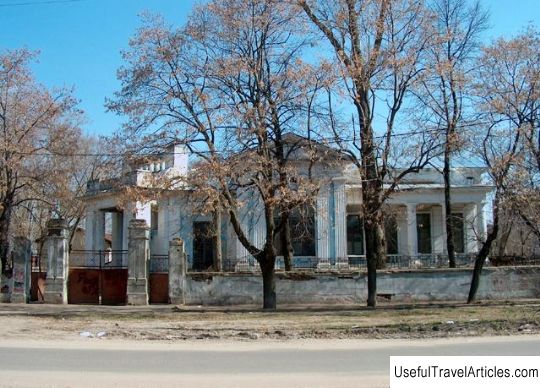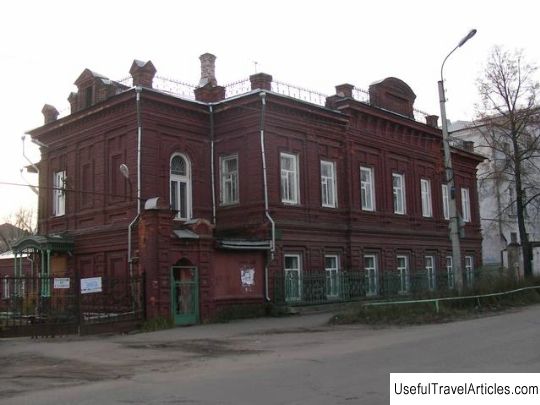N. M. Gandurina description and photo - Russia - Golden Ring: Ivanovo
Rating: 8,2/10 (654 votes) 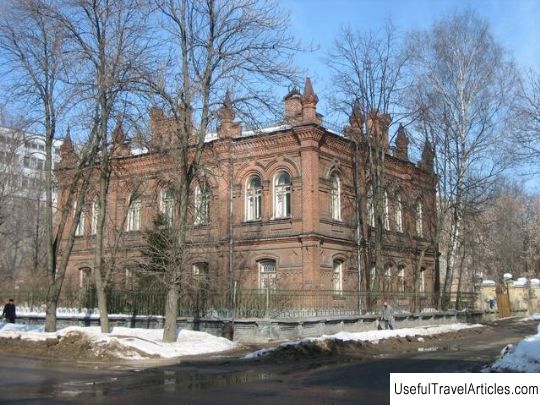
N.M.'s mansion Gandurina description and photo - Russia - Golden Ring: Ivanovo. Detailed information about the attraction. Description, photos and a map showing the nearest significant objects. Photo and descriptionOne of the many sights of the city of Ivanovo is a residential brick mansion named after its owner N.M. Gandurin. This mansion was built on a corner plot, which is completely surrounded by a solid fence on all sides. Its construction took place in 1898. It is believed that the architect P.G. Begen. The famous mansion belonged to the manufacturer Gandurin. The house was erected in the traditional Russian style, which was typical for the architecture of the city of the past. The mansion is a two-storey building, which is almost square in the plan and covered with a pitched roof. The facades, which are laid out in the front masonry, were somewhat different in their structural component, but compositionally they were completely equivalent and symmetrical, excluding the courtyard facade. Their beauty lies in the varied rearrangement of all window openings, as well as individual and characteristic expressiveness for each floor and facade, while observing the classical parameters of symmetry. Flexible wide blades are located in the corners, while the blades clearly distinguish the main components of street facades. At a pair of ends of the facades, in the area of uniaxial projections, there are entrances, for example, on the side one - as a porch equipped with egg-pots under a courtyard canopy supported by consoles made of metal. The main decor of the facade consists of a wide interfloor belts, archivolts of window openings (arched at the top and arched at the bottom), a horizontal belt at the same level with imposts, diamond-shaped and rectangular panels, a frieze from an elegant wide cornice, equipped with towns and a curb, as well as a frieze, which includes only teeth. It is worth noting that the main decorative component is created by completing the building on the site, where an integral "town" is formed, consisting of hipped-roof towers, exposed at the corners of the risalits and above the shoulder blades. On the central facade axes, there are unique architectural elements like high attics, decorated with small turrets and openings. The listed details are connected using an openwork lattice. As for the floor plans, they are similar in the main divisions. There is an entrance on the side facade that leads into a rectangular hall with a large cast iron staircase leading to the upper floor. From the yard there is an entrance connected to the service room by a cast-iron staircase. The existing rooms face the street and are connected by a rounded suite. There is also a spacious hall with windows overlooking the main facade. The ceremonial decoration of this hall, which is divided into two parts by means of a powerful portal with a cornice, pilasters and stucco molding, has reached our time. An important part of the house is the staircase hall with high pilasters and graceful panels on the ceiling and wall panels. From the side of the streets, the mansion is surrounded by a fence built on a brick base and widths, as well as with a metal pitched covering, on the surface of which thin posts made of metal. An openwork transparent lattice, consisting of rings, spears and volutes, stretched between the pillars. The fence continues with a gate leading to the main facade - here it is more deaf and impregnable, at the same time, it is equipped with spinners and stone pillars with a beautiful lattice at the top of the wall. It is worth noting that on both opposite sides of the gate there are small sections of the fence, equipped with a decorative imitation of openings made in the form of arches. Since the summer of 1918, the executive provincial committee was located in the mansion, chaired by M.V. Frunze. After some time, the building housed the city committee of the CPSU, but in the 1970s it moved to another building, and the propaganda House of Excellence, operating under the regional committee of the CPSU, was located in the Gandurin house. Since the mid-1990s, the Leninsky District Court has been operating here.      We also recommend reading Castello della Dragonara description and photos - Italy: Camogli Topic: N. M. Gandurina description and photo - Russia - Golden Ring: Ivanovo. |
