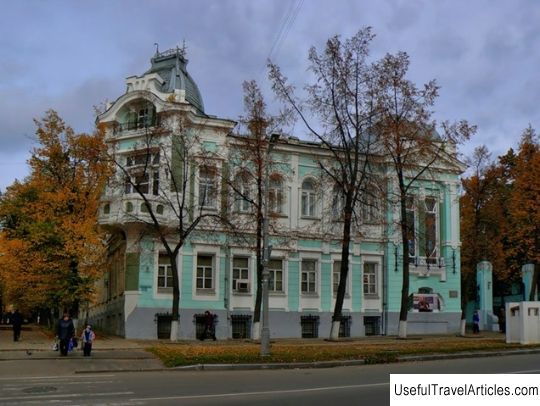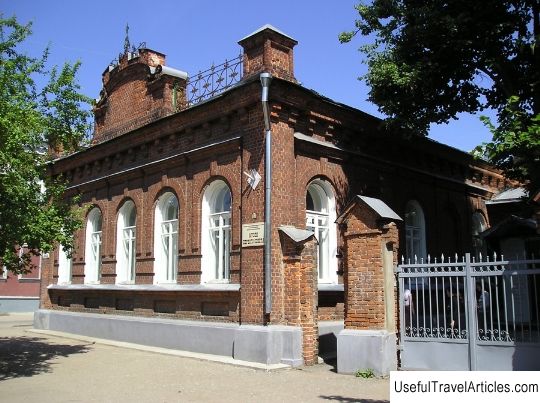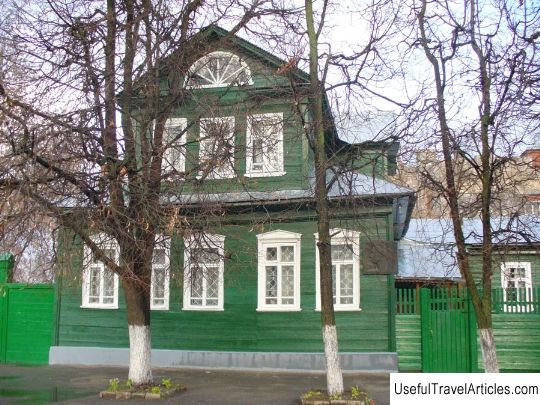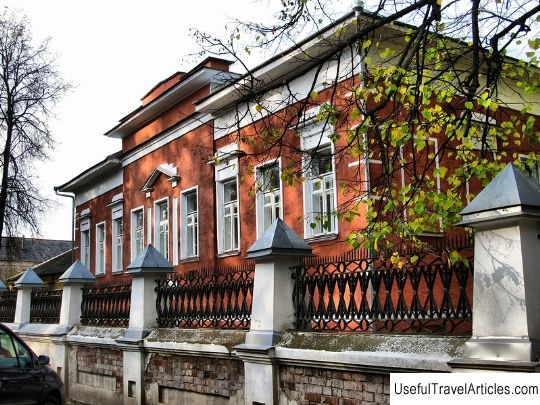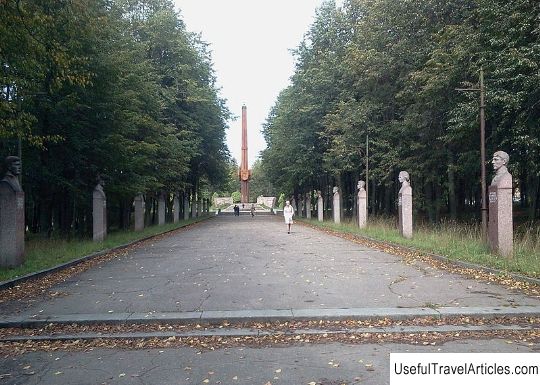House-ship description and photo - Russia - Golden Ring: Ivanovo
Rating: 8,4/10 (6795 votes) 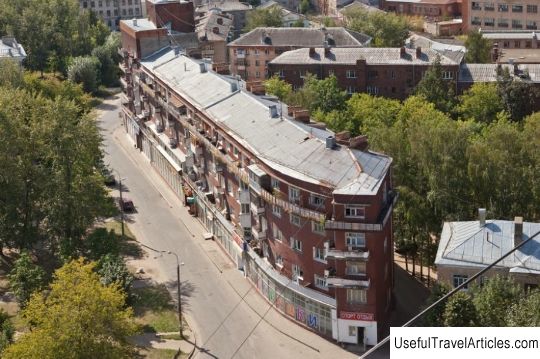
House-ship description and photos - Russia - Golden Ring: Ivanovo. Detailed information about the attraction. Description, photos and a map showing the nearest significant objects. Photo and descriptionHouse-ship - as the people call one of the residential buildings in the city of Ivanovo. This name became the official name of this attraction. The construction of the building was carried out in 1929-1930 by order of the housing cooperative association "Second Workers' Village". The famous architect Daniil Fyodorovich Fridman was invited from Moscow to implement the project. Ivanovo was the largest textile center in the country before and after the revolutionary events. Only European manufacturers could compete with it. It was here that the country's first city Council of Workers' Deputies was formed. The working class in Ivanovo was very influential and always supported the Bolsheviks. Therefore, immediately after the creation of the Soviet Union in the 1920s – 1930s, active development began in the city. The best architects of the USSR were invited. Ivanovo became a museum of Soviet avant-garde architecture. And the House-Ship is one of its most magnificent exhibits, the main monument of constructivism. At the origins of this architectural style was the artist, graphic artist, painter and designer Vladimir Tatlin, who called for a revolution in art and proposed making machinery (mechanisms and machines) a new and primary source of inspiration. It is noteworthy that for Tatlin it was important that art be inextricably linked with life: creativity, which had no practical application, he considered useless to anyone. House-ship is a multi-apartment residential building, consisting of two buildings. It stands at the corner of the intersection of Shesternina Street and Lenin Avenue. The central building is stretched in the direction of the avenue, indented from its red line. It fixes the border of a small square with a public garden (once Posadskaya Bazarnaya). The second building is located perpendicular to the first along the sharply descending Shesternina Street. The walls are made of bricks: in the main building they are covered with plaster and painted in a dark brown tone; on the ground floor, a frame is partially applied, over the store there are floors made of reinforced concrete, over the living quarters - mixed. At first, the one-story volume at the foot of the tower of the first building was completely glazed. Later, the glazing was laid and plastered under the concrete. An extended five-storey building overlooking the square performs the dominant function in the volumetric-spatial composition. Its appearance resembles a ship. On the flank, on the right side, there is a smoothly rounded wall that fits to the sharply beveled end of the structure, similar to the bow, and the eight-story tower, located at the opposite end, is at the stern. The interpretation of all the details of the street facade follows the general idea: a wide ribbon of showcases on the ground floor visually separates the bulk of the body from the ground; two galleries of balconies with metal handrails (one on the second floor, the second on the last) surround the facade, like decks; miniature balconies on other floors with a solid concrete fence, painted in a white tone, reminiscent of bridges, and so on. The main compositional accents are concentrated on the corner balconies and triangular bay windows that divide the facade. The second five-story building, rectangular in plan, It descends in two steps along the descending relief and, together with the tower of the first building, installed at a higher point, creates a dynamic outline of the building of Shesternina Street. Both buildings consist of 11 sections with apartments of different capacities (two-room apartments prevail: 173 out of 212) with spacious kitchens, bathrooms, storage rooms and fitted wardrobes. There are shops and a pharmacy on the ground floor of the main building. For a long time, the first floor of the second building was occupied by a medical and physical dispensary.      We also recommend reading Elias Church description and photos - Russia - Golden Ring: Ivanovo Topic: House-ship description and photo - Russia - Golden Ring: Ivanovo. |
