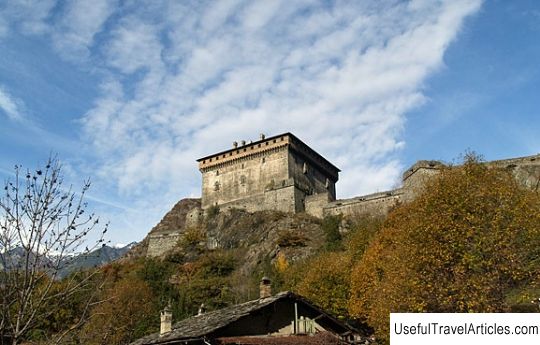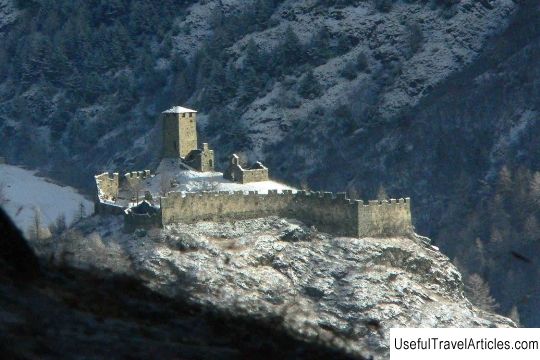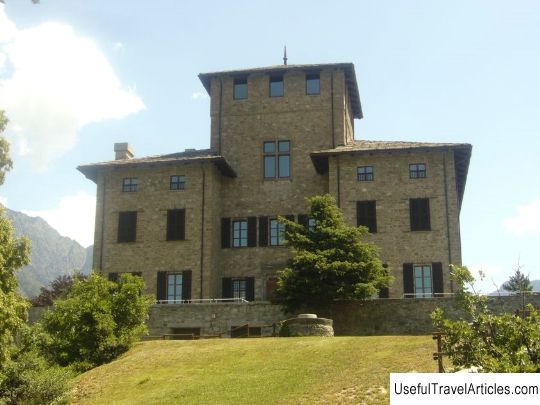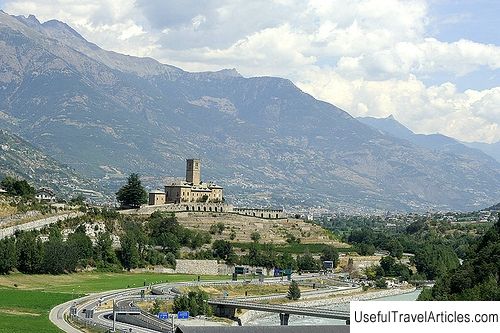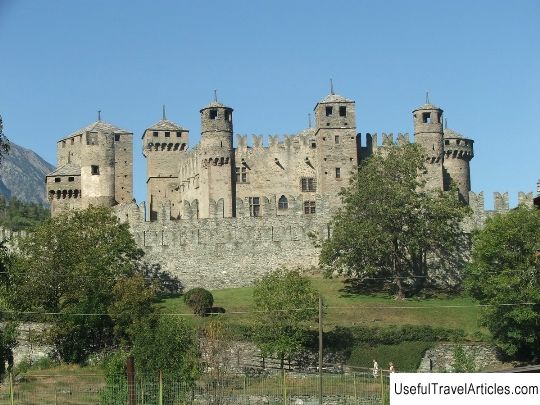Castello Introd description and photos - Italy: Val d'Aosta
Rating: 9,0/10 (1325 votes) 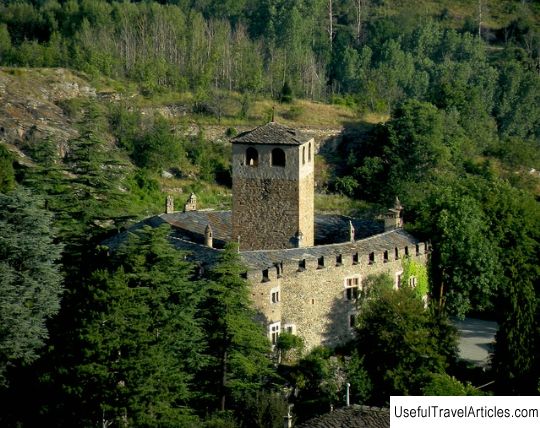
Castello Introd description and photos - Italy: Val d'Aosta. Detailed information about the attraction. Description, photographs and a map showing the nearest significant objects. The title in English is Castello Introd. Photo and descriptionThe castle of Castello Introd in the town of the same name in the Italian region of Val d'Aosta attracts the attention of tourists with its original architecture and picturesque garden that surrounds it from all sides. This almost circular castle with a barn has only recently been opened to the public. The construction of the Castello Introd, which is primitive in form, probably dates back to the early 13th century. Like Castello di Gran, it was originally a square tower surrounded by a defensive wall. Around 1260, Pierre Sarriod rebuilt the tower, and subsequently, in the 15th century, it was modified several times, resulting in an almost circular shape, which still distinguishes it from other Valdostan castles. All these transformations were made during the heyday of the Sarriod family, which until 1420 united Lords Introd and La Tour, and later split into two independent branches. In the second half of the 19th century, Castello Introd survived two terrible fires, and at the beginning of the 20th century it was somewhat rebuilt at the initiative of the then owner Sir Gonell, who hired the architect Giovanni Kevalli for this. Today the castle is owned by the counts of Caracciolo di Brienza, who leased it free of charge to the municipality of Introd. By the way, the name of the castle comes from the word "antr-e", which in French means "between the waters" - it stands on a rock, protected by the gorges of the rivers Savara and Dora di Rames. Among the ruins in front of the castle, you can see a wonderful building of the 15th century, a rare example of a house that has come down to us, entirely made of wood, is a barn intended for storing grain. It is a valuable example of local architecture from the late Middle Ages. Both doors have retained their original Gothic cast iron closures. The building behind Castello Introd is called Cashina L'Ola - in the past it was used as a stable and paddock for animals and as a hayloft. The oldest part of this structure is this zone, supported by five columns, with an overhang roof. In the west wing, you can see an ancient lintel decorated with a keeled arch.         We also recommend reading Basilica of Santa Maria Assunta description and photos - Italy: Camogli Topic: Castello Introd description and photos - Italy: Val d'Aosta. |
