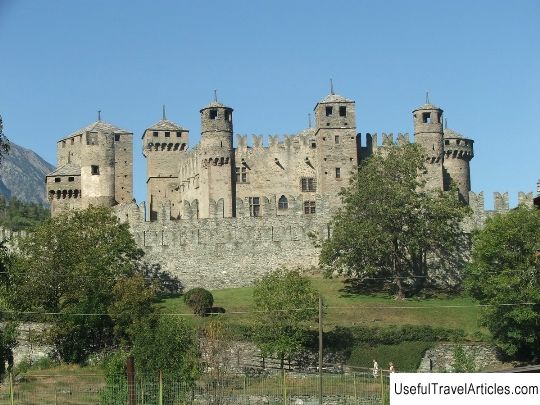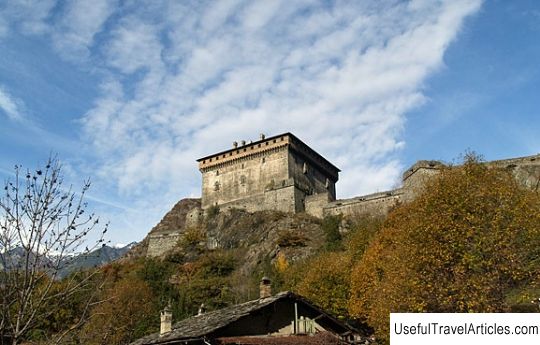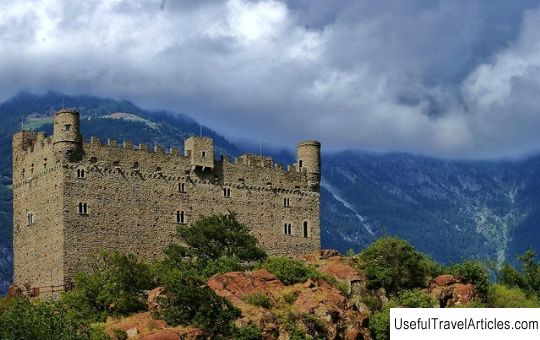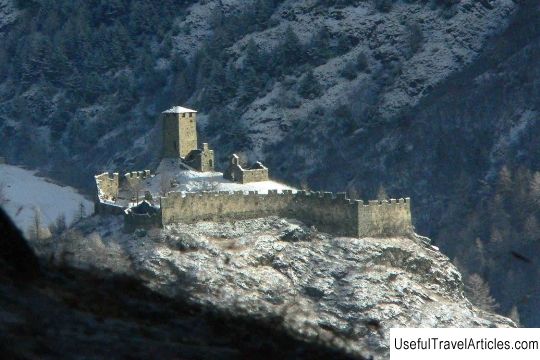Castello di Fenis description and photos - Italy: Val d'Aosta
Rating: 8,5/10 (205 votes) 
Castello di Fenis description and photos - Italy: Val d'Aosta. Detailed information about the attraction. Description, photographs and a map showing the nearest significant objects. The title in English is Castello di Fenis. Photo and descriptionThe medieval castle of Castello di Fenis stands in the small town of Fenis about 13 km from Aosta, the center of the Italian autonomous region of Val d'Aosta. This is one of the most famous castles in the entire valley - it is notable for its architecture, numerous towers and powerful walls with loopholes. Thanks to this, Castello di Fenis is invariably popular with tourists. The first mention of the castle dates back to 1242 - then it was the property of the Viscounts of Aosta, the Challan family. Probably at that time it was a simple tower surrounded by fortress walls. And from 1320 to 1420, on the initiative of Aimon Shallan and his son Boniface I, the castle was significantly expanded and acquired its present appearance. Under Aimone, Castello di Fenis received a pentagonal shape, at the same time, the outer defensive walls and many of the towers were built. In 1392, Boniface began a second construction campaign - then a staircase and balconies in the courtyard and a dungeon were built. He also invited the artist from Piedmont Giacomo Jaquerio to paint the chapel and the walls of the courtyard. It was under Boniface that the castle experienced a period of its greatest heyday - it was a luxurious building surrounded by gardens, vineyards and a park where lords and their guests strolled. Castello di Fenis belonged to the Challan family until 1716, when one of the family members, Georges Francois de Challan, was forced to sell the estate for debts. This is how the period of decline of the castle began - it turned into an ordinary village residence, and later it housed stables and a barn. Only in 1895, the castle was bought by the architect Alfredo d'Andrade, on whose initiative a large-scale reconstruction of the building began. In 1935, De Vecchi and Mesturino restored the castle once again and gave it its present appearance. In the same years, the rooms were furnished with antique furniture. Today Castello de Fenis is owned by the Regional Council of Val d'Aosta, which turned it into a museum. The main keep of the castle has the shape of a pentagon with towers at the corners. It is surrounded by a double defensive wall and a series of watchtowers connected by passages. Despite its very formidable appearance, Castello di Fenis stands on the top of a tiny hill, and not on a promontory or some other inaccessible point, because the Challan family built it not as a military fortress, but as their residence. In the inner courtyard, in the center of the keep, you can see a semicircular stone staircase and wooden balconies. At the top of the stairs is a 15th-century fresco depicting St. George defeating the dragon, while the walls of the balconies are decorated with images of wise men and wise men and sayings in Old French. The castle itself is divided into three floors: the first was a weapons store, a kitchen, a shed for storing firewood and a cistern for collecting rainwater. The second floor was given over to the private chambers of the owners of the castle. There is also a small chapel with frescoes by Giacomo Jacquerio. Finally, the servants lived on the third floor - today access is closed.       We also recommend reading Ruins of ancient Deultum description and photos - Bulgaria: Burgas Topic: Castello di Fenis description and photos - Italy: Val d'Aosta. |




