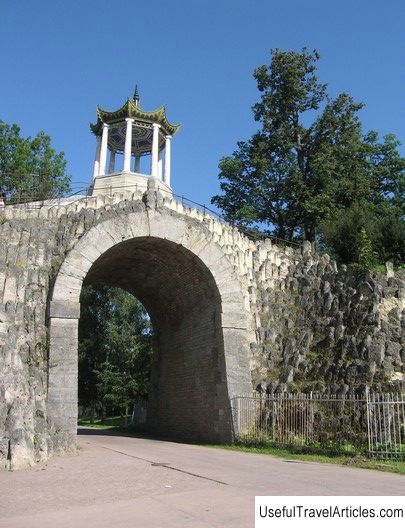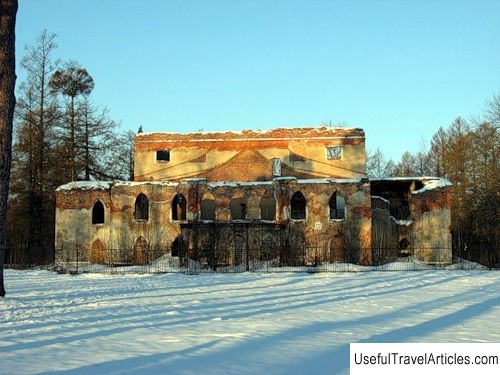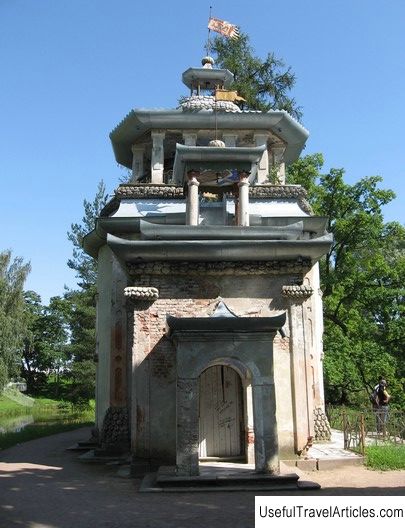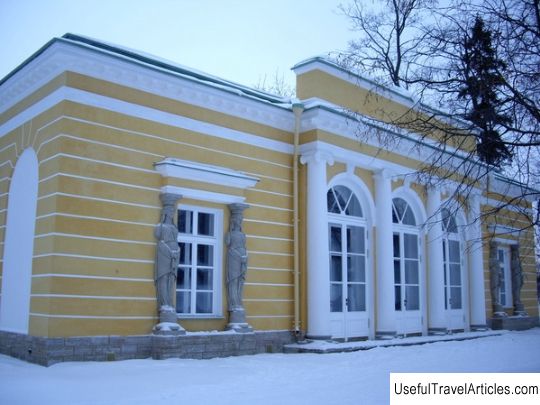Chinese village description and photos - Russia - St. Petersburg: Pushkin (Tsarskoe Selo)
Rating: 8,9/10 (2712 votes) 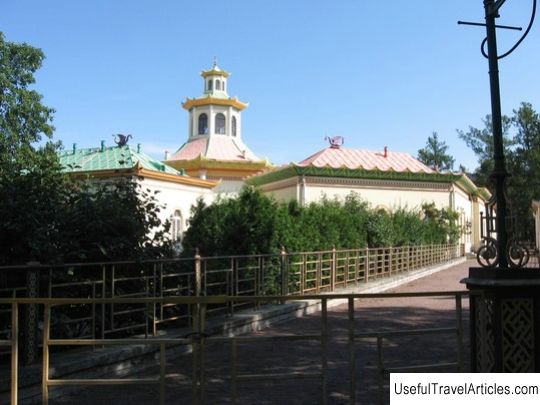
Chinese village description and photos - Russia - St. Petersburg: Pushkin (Tsarskoe Selo). Detailed information about the attraction. Description, photos and a map showing the nearest significant objects. Photo and descriptionThe Chinese village was built in 1782-1796. architects V. Neelov and C. Cameron. The authorship of the project of the Chinese Village is attributed by researchers to both A. Rinaldi and V. Neelov. The idea of building a Chinese village in Aleksandrovsky Park was not new. This kind of village in the 18th century. were built in the park of the Drottningholm castle, in Sweden, near Stockholm, in Wilhelmshohe, in Germany, near Kassel. An idea of how the Chinese village was conceived is given by the drawings that have survived to this day. Much of what was planned was never implemented. During the restructuring in the 19th century. the appearance of the Chinese village was somewhat distorted. The center of the composition of the Chinese village was supposed to be an octagonal observatory, the project of which was borrowed from the engraved view of the pagoda in the "Description of the Chinese Empire", which was published by the East India Company in the 17th century. The street, which went in the direction of the observatory, and the square were supposed to create 18 houses, made in the Chinese style, surrounded by galleries. A street of one-story houses (four on each side) led to the square from the side of the Big Caprice. At the entrance to the square, it was supposed to install a gate, similar to the Chinese "pailu". The ensemble was to be complemented by an eight-tiered pagoda, which was supposed to play the role of a belvedere. A model of the famous pagoda in Kew Garden by W. Chambers, the only architect of the 18th century who visited China, was commissioned in London specifically for its construction. Construction of the Chinese Village began ten years after the project was developed. Of the 18 planned houses, only 10. The building of the observatory pavilion was built without a two-tiered octagonal lantern. The entrance gates, galleries, and the pagoda remained only on paper. The Big Caprice acted as a pagoda, which allowed observing the parks of Tsarskoye Selo, and its arch was the gateway to the Chinese village. Initially, the walls of the Chinese houses were lined with glazed earthenware tiles, which were made in Krasnoe Selo at A. Konradi's factory. But the tiles cracked from frost, and in 1780 C. Cameron ordered to plaster the buildings and paint them with oriental ornaments. The houses were decorated with dragons, "chess" and "fish scales". The curved roofs were decorated with figurines of fantastic animals. The dressiness of the Chinese village did not last long, it was largely lost during an unsuccessful restructuring, which was carried out by V. Stasov in 1817-1822. After the death of Catherine II, all work in the Chinese village was curtailed. In 1798, Emperor Paul ordered to dismantle the houses and send building materials for the construction of the Mikhailovsky Castle. But the order was not followed. In 1818, V. Stasov connected eight Chinese houses in pairs, which together formed two long low buildings, each of which was divided into two apartments. The fifth houses on each side were connected to the corner houses, and two more houses were obtained. The rest of the houses that surrounded the area around the round temple were turned into services and apartments. The unfinished pavilion of the observatory V. Stasov finished with a spherical dome, which survived until 1941. Cameron's original plan was not implemented and on the site of buildings in the Chinese style, there are now white long one-story houses with variegated roofs bent at gutters. In the 19th century. The Chinese Village was a guest apartment. The houses were furnished. The decoration of each house included: a desk with accessories, a bed, a chest of drawers for clothes, tea and coffee utensils, a samovar. A garden was laid out next to each house. From spring to late autumn, the famous historiographer N. Karamzin often lived in the Chinese village. In the period from 1822 to 1825. Karamzin worked here on his huge essay "History of the Russian State". During the war, the Chinese village was practically destroyed. It was restored slowly and hard. Until 1960 communal apartments were located here. But over time they were resettled. The interiors have been rebuilt. A recreation center is located in the Chinese village.    We also recommend reading Monument to the Millennium of Brest description and photos - Belarus: Brest Topic: Chinese village description and photos - Russia - St. Petersburg: Pushkin (Tsarskoe Selo). |
