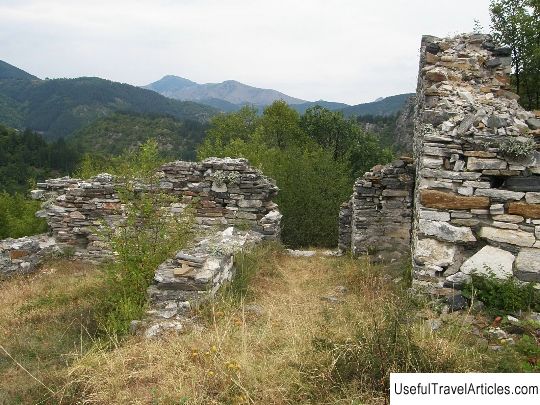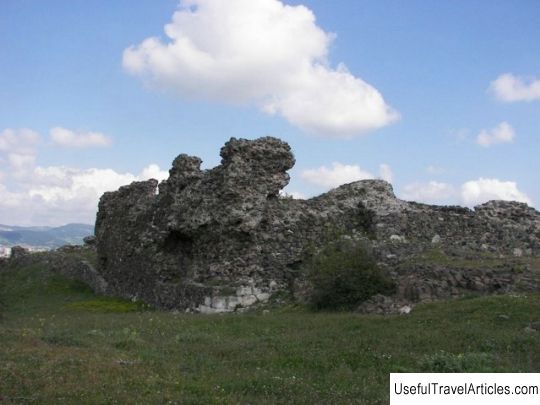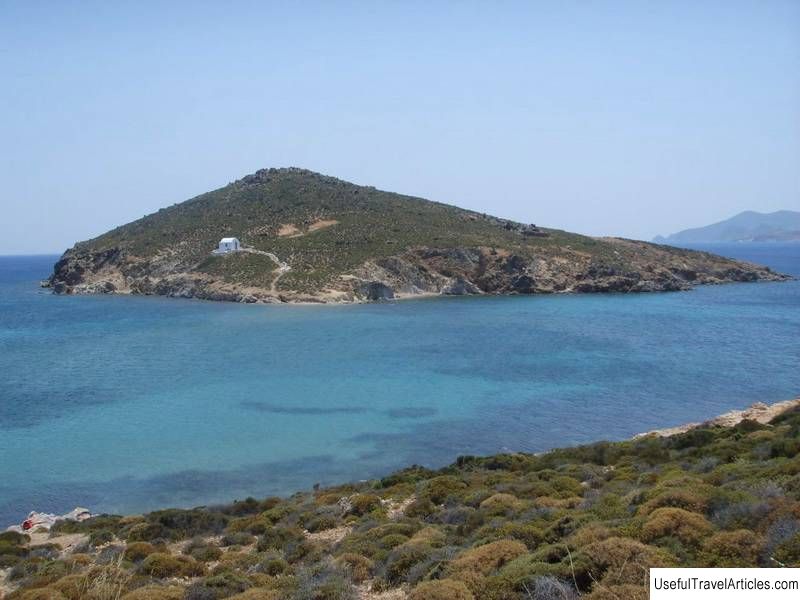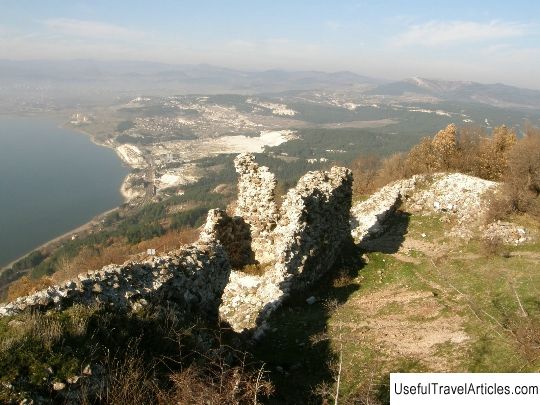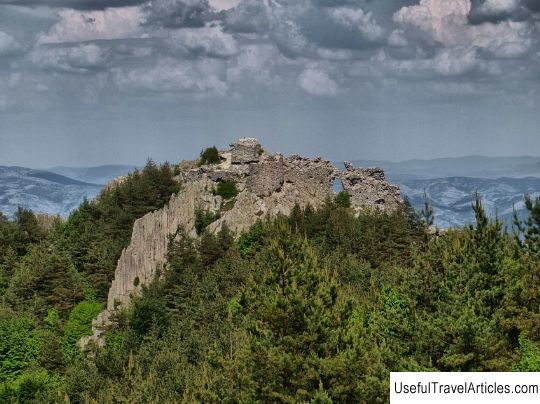Ruins of the Patmos fortress description and photos - Bulgaria: Kardzhali
Rating: 7,7/10 (209 votes) 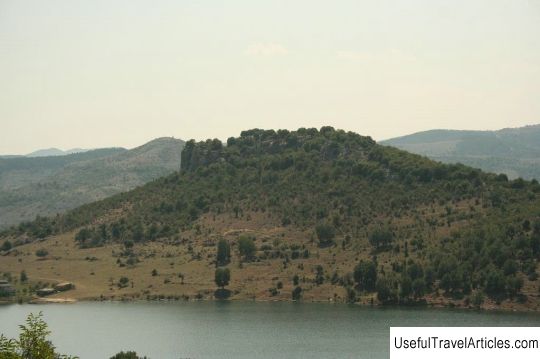
Ruins of the Patmos fortress description and photos - Bulgaria: Kardzhali. Detailed information about the attraction. Description, photos and a map showing the nearest significant objects. Photo and descriptionThe Patmos fortress was built on the top of the plateau - where the Borovitsa River flows into the Arda River. Once it was the place where the main road arteries crossed, connecting the ancient cities of Philippopolis (now the Bulgarian city of Plovdiv), Mosinopol (now the Greek city of Komotini) and Adrianople (now the Turkish city of Edirne). Not far from the Patmos fortress there is another relatively well-preserved fortified structure - Krivus, which, however, is inferior to Patmos in size. The complex has not been completely preserved to this day. Visitors can see the fortress walls, built of cut stones, cemented with plaster. On the western side, the walls are 3-5 meters high. On the north side, they are fortified with two towers. There was a passage here which was later walled up. The western tower had an irregular horseshoe shape. The main entrance to the fortress was located in the east. On the south side, in a cave at the foot of the mountain, there is a source of drinking water, which was used during the years of the fortification. The main place in the complex is occupied by two structures. One of them is a three-aisled three-apse basilica, probably built on the ruins of an early Byzantine temple. Presumably, the first church on this site was built in the 5th century. Its construction is connected with the mission of Saint Nikita, Bishop of Remesians, which led to the adoption of Christianity in these places. The second church here was built on the same principle as the previous one: the base of the structure is made up of three naves, each of which has a separate entrance. It was erected using cut stones, fastened with plaster. At the third stage of construction, the premises were separated from each other by walls: the northern one was turned into a crypt, in which 34 children's burials were discovered, the southern one - into a small chapel. The second building is a two-story rectangular building located to the north of the church. The structure was erected from river stones and rubble fastened with a special solution. It is assumed that the basement of the building was used as a warehouse for storing food, while the upper floors, with wooden floors, were residential. The last changes in the architectural appearance of the complex were made in the XII-XIII centuries. The architectural monument "Fortress Patmos" will tell a lot to those who are interested in history, archeology and ancient culture.      We also recommend reading Three Saints Church description and photo - Ukraine: Kharkov Topic: Ruins of the Patmos fortress description and photos - Bulgaria: Kardzhali. |
