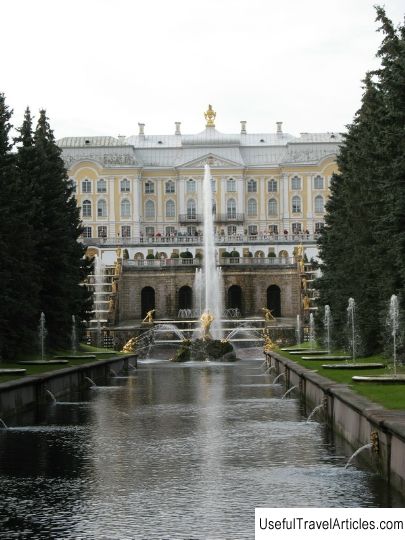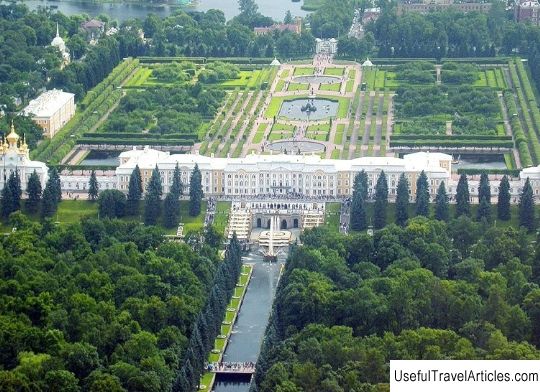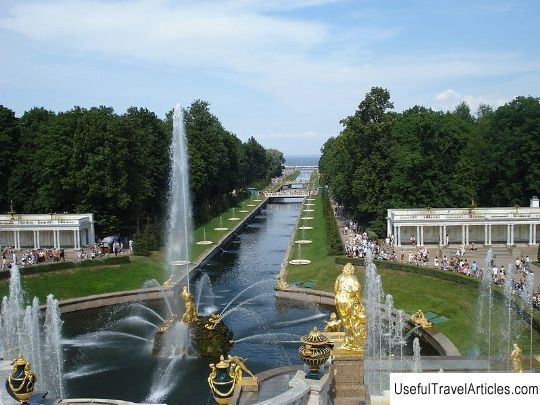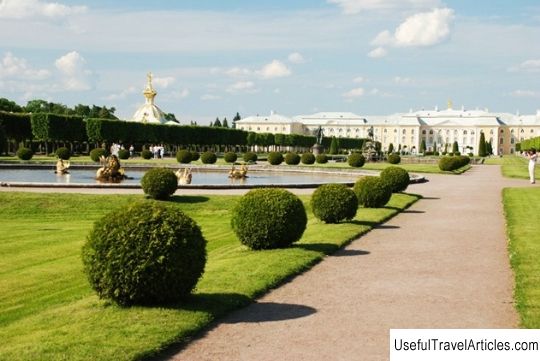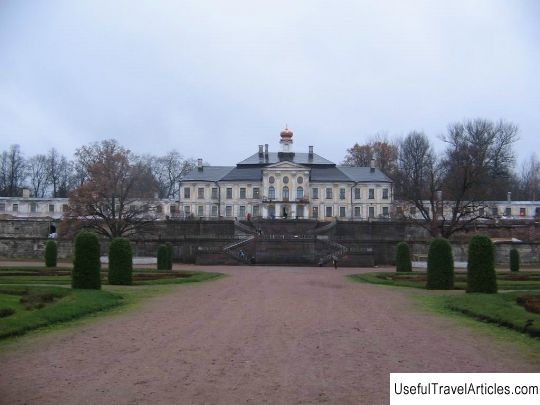Palace and park ensemble of Petrodvorets description and photos - Russia - St. Petersburg: Peterhof
Rating: 7,8/10 (689 votes) The palace and park ensemble of Petrodvorets description and photos - Russia - St. Petersburg: Peterhof. Detailed information about the attraction. Description, photos and a map showing the nearest significant objects. Photo and descriptionThe center of the palace and park ensemble is the Grand Palace, built on a seaside terrace and facing the sea. The first palace was built in the "Peter's Baroque" style in 1714-1725, then completed in the "mature baroque" style. It is a graceful three-storey building with galleries, sparkling gilded domes and a facade that stretches along a terrace with a cascade of fountains for 260 meters. There are about 30 halls in the palace, including richly decorated ceremonial halls, plastered like marble, with painted ceilings, inlaid parquet and gilded walls. An important part of the ensemble are parks with fountains: Upper Park with five fountains and Lower Park, home to the world's largest fountain complex. The decorative foot of the Grand Palace is the Grand Grotto with the cascades surrounding it (the Grand Cascade). A large cascade descends to the pool and sea channel. In the center of the pool there is a fountain with the sculpture "Samson Breaking the Lion's Jaws" (1802, sculptor MI Kozlovsky) with a jet height of 20 m. On the sides of the "bucket" there are Large (Italian and French) fountains and colonnades (1800-1803, architect Voronikhin); in the eastern part of the park - "Chess Mountain" and two Roman fountains, in the western - the cascade "Golden Mountain" (Marlinsky) and two large (Menager) fountains. The Sea Canal leads from the Grand Palace to the Gulf of Finland. Construction of the two-story Hermitage pavilion began by the decree of Peter I in 1721 by the architect I. Braunstein. This pavilion, square in plan, strikes with the proportionality of all its architectural and decorative elements. To the creation of the Marley pavilion and the adjacent ponds began in 1719 - 1720. The Marly pond is like a huge rectangular mirror, and the sectoral ponds make up a semicircle, divided into four sectors by three-arch stone bridges. Originally built as a one-story building, it was completed by one floor by order of Peter. Pavilion `` Cottage '' - the main architectural structure of the Alexandria Park in Petrodvorets. The building is located on the upper terrace, in the southeastern part of the park, from where the panorama of the Gulf of Finland opens. From all sides " Cottage " surrounded by a landscape park with shady alleys, winding paths, lawns, clumps of trees and bushes. The cottage was built in 1826-1829. designed by architect A. Menelas in the so-called "Gothic" style. The English park is located in the western part of Petrodvorets. The beginning of work on the arrangement of the park dates back to the 70s of the 18th century. The idea of planning this park is attributed to the architect J. Quarenghi and garden master D. Meders. It was the first landscape park in Russia. In its center is a natural reservoir (now the English Pond), and the English Palace has become the dominant architectural structure. The construction of the palace was carried out according to the project of G. Quarenghi and lasted from 1781 to 1796.           We also recommend reading Bridge of the Americas description and photos - Panama: Panama Topic: Palace and park ensemble of Petrodvorets description and photos - Russia - St. Petersburg: Peterhof. |
