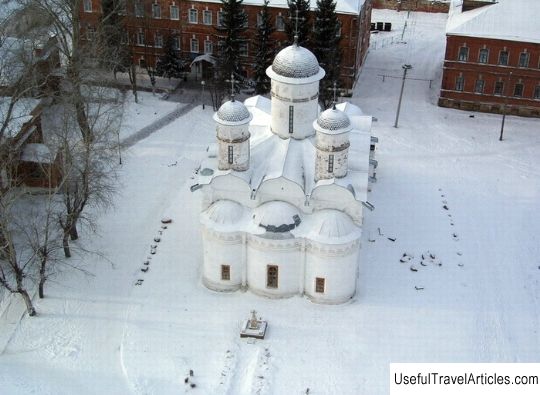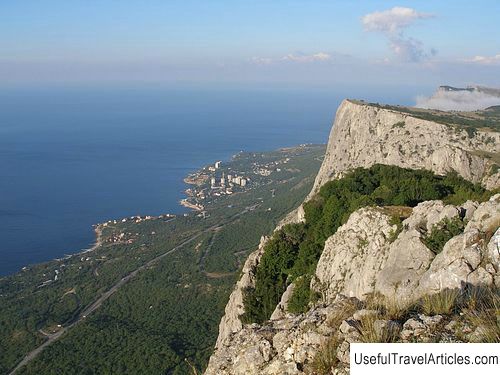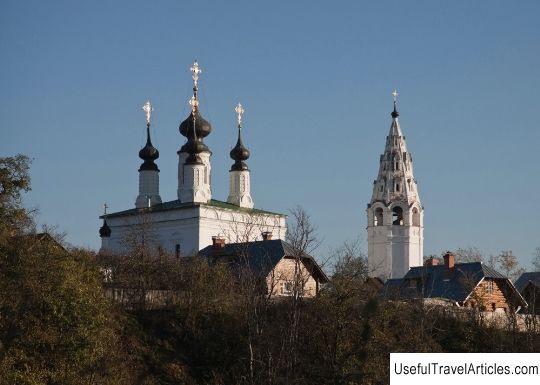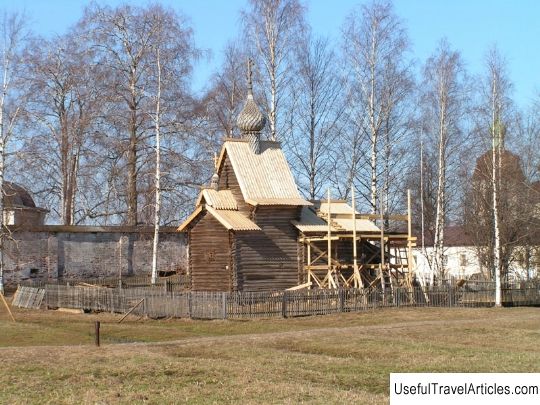Monastery of the Deposition of the Robe description and photos - Russia - Golden Ring: Suzdal
Rating: 7,8/10 (1902 votes) 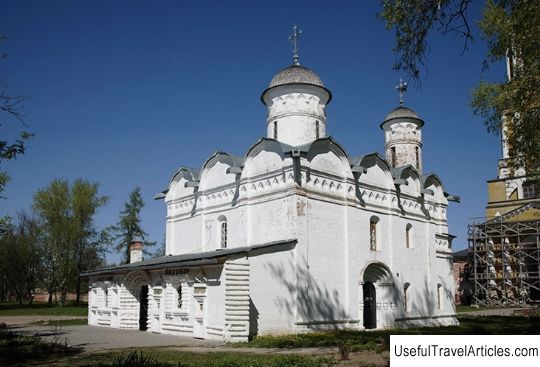
Monastery of the Robe, description and photos - Russia - Golden Ring: Suzdal. Detailed information about the attraction. Description, photos and a map showing the nearest significant objects. Photo and descriptionThe Monastery of the Robe is one of the most ancient Russian monasteries. It is located in the north of Suzdal by the Kamenka River, not far from the ancient Kremlin. The monastery was founded in 1207 by Bishop John of Suzdal. In ancient times, its lands were located on the territory of Posad outside the city fortifications. The first buildings of the monastery were made of wood, but none of them have survived to this day. The first stone buildings appeared here in the 16th century. The most ancient structure that has survived to this day is the one erected in the early 16th century. The Cathedral of the Robe Deposition. In the 13th century. next to the Monastery of the Robe, another monastery was founded - the Trinity Monastery, intended for widows. According to legend, it was established as the fulfillment of the will of St. Eurocini, daughter of Mikhail Chernigovsky, who was tortured by the horde. At the end of the 17th century. under Metropolitan Hilarion, the buildings of the monastery underwent strong changes. Here in 1688, under the leadership of three famous Suzdal architects Ivan Mamin, Andrei Shmakov, Ivan Gryaznov, the famous two-hipped gates were built, and a luxuriously decorated porch was added to the west of the Cathedral of the Robe. At the same time, they also rebuilt the Cathedral of the Trinity Monastery, which later, in the 1930s. was blown up, and its fence was erected. From these buildings, the graceful Holy Gates, a corner tower, which today are part of the wall of the Robe Deposition Monastery, have survived to this day. The Trinity Monastery was abolished in 1764, and its lands with buildings were transferred to an older neighbor. In the early 19th century. on the territory of the monastery in honor of the victory over the Napoleonic army, a 72-meter high Rev. bell tower was erected. The last on the territory of the monastery was the refectory Sretenskaya church made of red brick, built in the pseudo-Russian style in 1882. In 1923 the Monastery of the Deposition of the Robe was closed, its 12 bells were sent to melt down, the guards of the political isolation ward were quartered in the monastery premises , which was located in the Spaso-Evfimiev monastery. There was a power plant in the Cathedral of the Robe, the Holy Gates were used as a fuel storage facility. In 1999, the monastery was transferred to the Russian Orthodox Church. It was renewed as a convent for the Vladimir-Suzdal diocese. The Cathedral of the Robe is a pillarless temple. Its altar part is adjoined by three apses. The baptismal vault is covered by a quadrangle, it is crowned with thin, lightweight and high domes, which is not quite usual for such structures. Smooth walls cut through simple embrasures of windows, the side facades are decorated with false zakomaras, they are divided by pilasters into three parts. In the central one there are portals. The decor of the porch consists of a carved portal, platbands, decorated with "plaits", "melons", polychrome tiles. The heads of the Cathedral of the Robe Deposition have undergone transformations. The original helmet domes in the 19th century. replaced with bulbous. The two-hipped Holy Gate is a gate with two arches of different sizes. They are adorned with beads with tiles and stone carvings. The large passable arch is of a semicircular shape, the smaller arch is trimmed with fine rustication. Tents crowned with small domes, stand on low eights with small windows, the edges are decorated with false dormers. The Venerable bell tower on the territory of the monastery appeared on the site of a burnt down at the end of the 18th century. hipped bell tower. The construction of this building, which became the tallest building in the city, was supervised by a mason from Suzdal Kuzmin. The bell tower was built in the style of classicism and is typical for its time, although it does not at all fit into the general urban architectural style. The tiers of the bell tower, decreasing as they go up, rest on a classic powerful portal with an arch, they are crowned with a spire. From the refectory Sretenskaya church, which was built in 1882 on the site of an old building, only brick walls have survived to this day. The remains of the church decor testify to its belonging to the pseudo-Russian style The Holy Gates of the Trinity Monastery remained in the fence of this monastery. They look like the Holy Gates of the Alexander Monastery, which is located nearby. And this is no coincidence. Their construction was carried out by I. Gryaznov, who was the author of the 17th century buildings. Trinity and Robe Monasteries.         We also recommend reading Zheleznovodsk city museum of local lore description and photos - Russia - Caucasus: Zheleznovodsk Topic: Monastery of the Deposition of the Robe description and photos - Russia - Golden Ring: Suzdal. |
