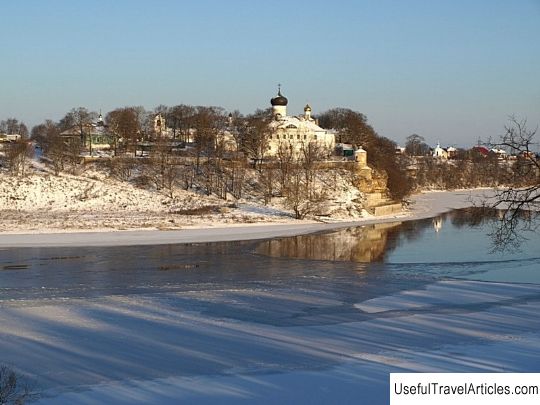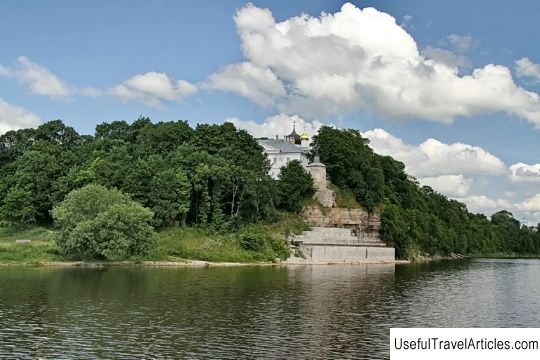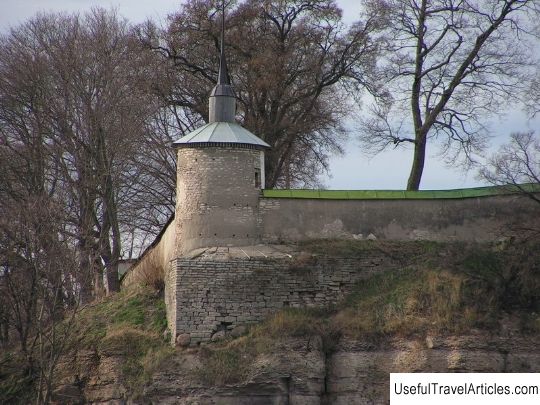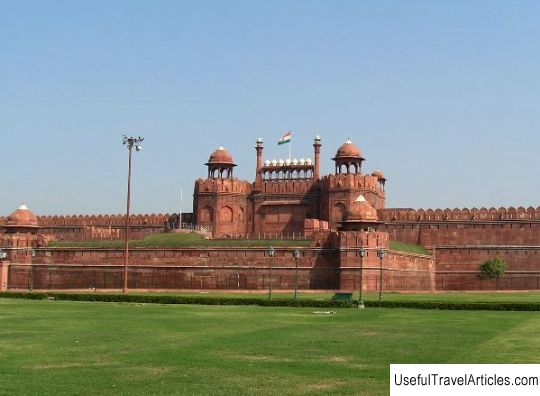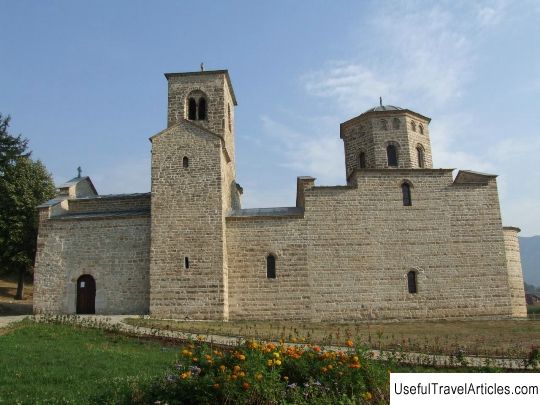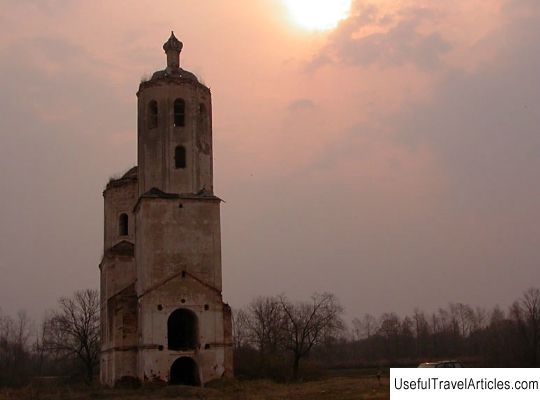Church of St. Nicholas the Wonderworker of the Snetogorsk Monastery description and photos - Russia - North-West: Pskov
Rating: 8,2/10 (3849 votes) Church of St. Nicholas the Wonderworker of the Snetogorsk Monastery description and photos - Russia - North-West: Pskov. Detailed information about the attraction. Description, photos and a map showing the nearest significant objects. Photo and descriptionThe Church of St. Nicholas the Wonderworker is an architectural monument of the 16th century. The temple is located on the territory of the Snetogorsk Monastery, on its upper terrace, on a steep cliff of the Velikaya River. It is known that Snyatnaya Gora, on which the Snetogorsk Monastery is built, rises 14 meters from the water. The name “Snyatnaya Gora” comes from the name “Smelt”, it is a small commercial fish that was caught in the bay near a high limestone mountain, which was named Snyatnaya. The temple was built of stone in 1519, as evidenced by the Pskov chronicles. After a fire in 1493, the entire Snetogorsk monastery burned down. After a long restoration of the monastery, a new temple was also built on its territory - St. Nicholas the Wonderworker. The architectural image of the temple looked like a one-headed one-apse quadrangle, at first with an eight-pitched roof, and later with a four-pitched roof. A refectory with a high gable roof is attached to it. At the bottom of the temple is a basement. The area of the quadrangle is about 60 m?, The refectory is about 175 m ?. The head of the temple has a bulbous shape. At the top of the facades, you can see traces of niches. These niches were flat with rounded corners at the top. A stone drum is visible above the roof. Its foundation has been preserved since the construction of the temple. There were four window openings. The height of the quadrangle is 15 meters, the refectory is 9.7 meters. From the four, you can get to the refectory through the door. In the refectory there is plaster on the ceilings and walls. From the refectory one could go up to the second floor of the bishop's house through a wide door. At the beginning of the 19th century, the number of brethren in the monastery significantly decreased. This can be judged from the inventory of the monastery in 1802-1804. : "... a meal for a small number of brotherhood is without use." Apparently, this is why the monastery was abolished in 1805. The building houses the suburban bishop's residence. As a result of these changes, it was decided to reconstruct the building. Now the building of the refectory housed the bishop's chambers, the temple was transformed into the altar of the home church. The temple was rededicated in the name of the Nativity of Christ. The pillar and vaults were dismantled in the refectory. The ceilings have become flat. The stone floors were replaced with wooden ones. The roof was made of timber, and the doors were double-leafed with panels. The windows have been significantly enlarged. In the refectory, Dutch stoves with tiles were laid out anew. The iconostasis was replaced. In 1812, the Church of the Nativity of Christ was temporarily transferred to the Artillery Department. In 1814, renovations were carried out, and the church was reopened for worship. In 1817, the rafter system, floors and stoves were replaced, the roof was covered with iron, and the plaster of the facades was renewed. In 1845 a new iconostasis was installed. In 1862-1863, the church was renovated again. The covering of the walls and the whitewashing of the ceilings were renewed, the iconostasis, frames, window sills were covered with paint. Before the revolution, the temple was under the jurisdiction of the bishop's residence. After the revolution of 1917, the bishop's building was transferred to the House of Workers' Rest, and in the church itself there was a club. During the Second World War, the building was occupied by the Germans and redesigned. Here was the headquarters of the Gestapo. The church building was probably a ceremonial room. In the quadrangle, in the northern facade, one window was replaced by a door, to which a wide porch with a pitched roof was attached. After the end of the war, the building was again handed over to new owners. This time it was a children's tuberculosis dispensary, and after that - a sanatorium with a cardiological profile. But the building itself did not undergo any special changes during this time. Since the 1950s, finishing works have been periodically carried out. Only in 1992, the building, like the entire Snetogorsk monastery, was returned to the jurisdiction of the Orthodox Church. Now regular services are held here. Today it is a convent.     We also recommend reading Museum of the Big Kostroma Linen Manufactory description and photos - Russia - Golden Ring: Kostroma Topic: Church of St. Nicholas the Wonderworker of the Snetogorsk Monastery description and photos - Russia - North-West: Pskov. |
