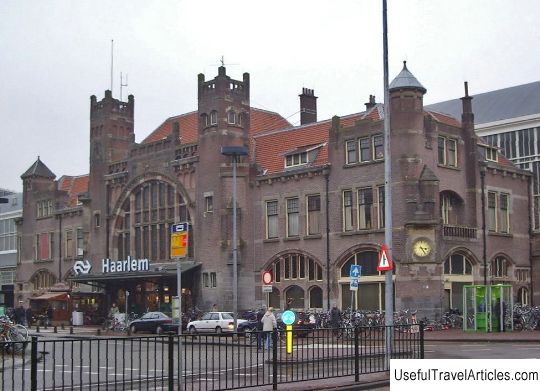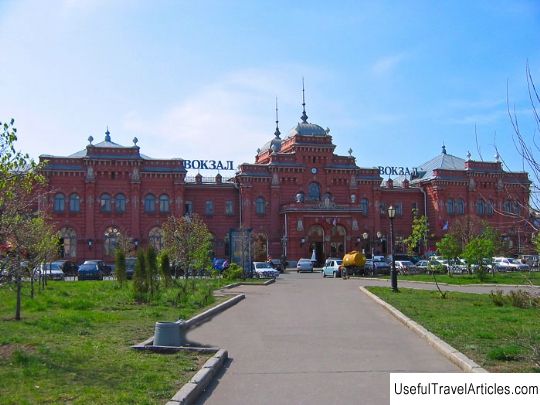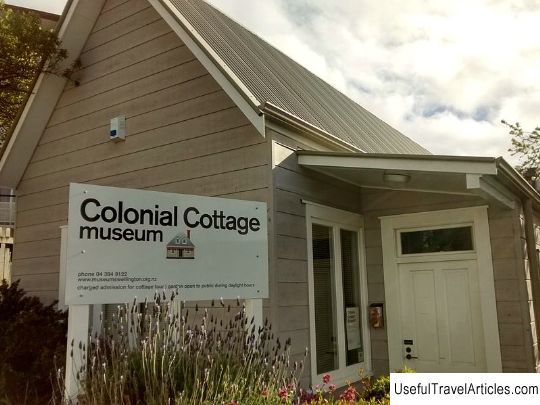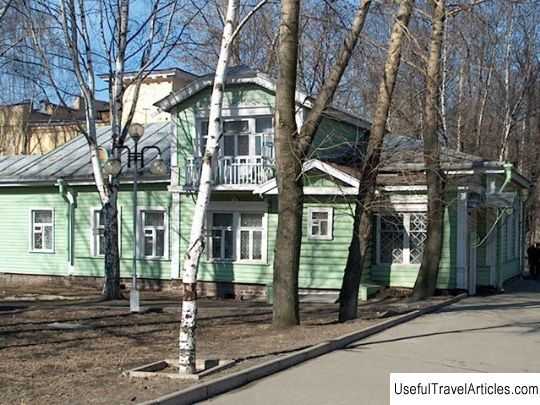Railway station description and photos - Russia - Karelia: Petrozavodsk
Rating: 8,5/10 (1354 votes) 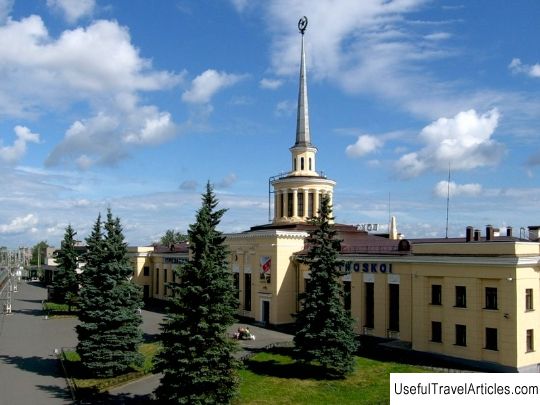
Railway station description and photos - Russia - Karelia: Petrozavodsk. Detailed information about the attraction. Description, photos and a map showing the nearest significant objects. Photo and descriptionOne of the most important symbols of the city of Petrozavodsk, as well as its main gate, is the railway station. From the beginning of construction (1916) and until the beginning of the Great Patriotic War, the station building was located two kilometers from the central part of the city, namely in the area of the present Pervomaisky Avenue. When the occupation of the city ended in 1946, the city of Petrozavodsk was almost completely turned into ruins. It was at this time that the opportunity arose to remake the architectural map of the city. The first to come up with the idea of moving the station to the central part of the city was Dmitry Maslennikov, the architect who headed the architecture department of the Karelo-Finnish SSR in those years. Already in 1946, the republican government approved a new plan for the construction of the station. Soon, work began on the implementation of the new plan, the transfer, as well as the reconstruction of the tracks. In addition, the old warehouses located on the site of the planned station were demolished. By 1955, a railway station was built in the city. Its author was the architect from Leningrad V. Tsipulin. The relief of the area demanded a rather original author's solution, and for this reason the station has its own unique facade not only from the platform, but also from the station side. During Nikita Khrushchev’s rule, reforms, and especially the fight against all sorts of excesses, even affected architecture. The spire has just become such an excess. It only helped that the decree was issued with a great delay, and the spire had already been prepared, but there was nowhere to put it. The new station building fits perfectly into the architecture of the whole Petrozavodsk, changing the layout of the entire city for the better. It so happened that the area located in front of Lake Onega became especially important from the point of view of urban planning. Until the station was built, the avenue was considered a street that had neither beginning nor end. After the station square brought compositional completion with its appearance, the avenue became really the most central street of the city. The station square was built in the 1950s and later received the name of the Yuri Gagarin square. The station building is an integral symmetric-axial composition. Despite the fact that it has a great length, because the length of the body is 82 meters, it does not look monotonous at all. The location of the railway complex made it possible to avoid all the disadvantages, which are inherent in enfilade reception, and divide by levels the area of operating rooms, as well as the waiting area. The core of the railway station is a double-height hall, which is connected on the first floor of the building with ticket offices, a tunnel and an office space that lead to the platforms. On the second floor there is a restaurant and a waiting room. The overlap of this floor rests on the architrave of the columns located at the balcony railing. The most important thing in the composition is the three-storey central volume with a monumental four-column recessed portico. The round belvedere located above it has an octagonal turret topped with a spire. The central risalit is a certain portal, which is the gate of the city; lateral projections are similar to cordegaria, which are guard rooms, which are typical for the design of entrances of the era of classicism of the 18-19 centuries. The station building is luxuriously decorated with stucco moldings, and also has a Corinthian developed order. In 1979, next to the station, a baggage-cash center was added under the direction of the architect E.V. Voskresensky. This center has the main entrance on one side with the platform.          We also recommend reading Holy Trinity Church description and photos - Bulgaria: Gabrovo Topic: Railway station description and photos - Russia - Karelia: Petrozavodsk. |

