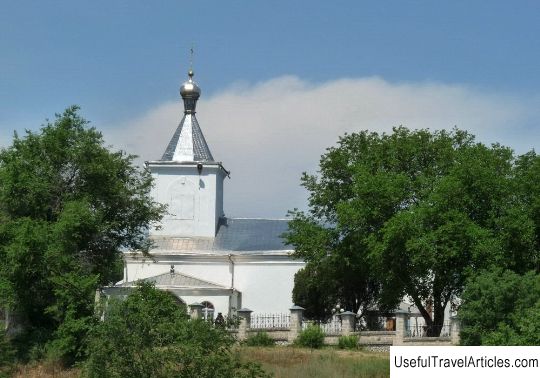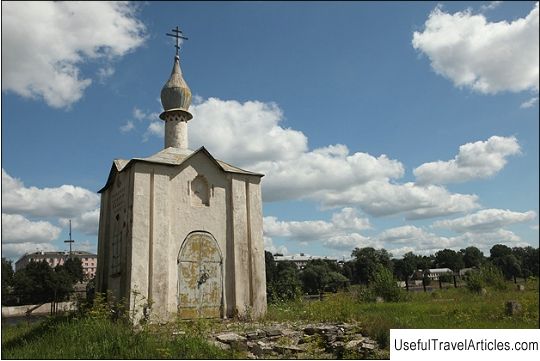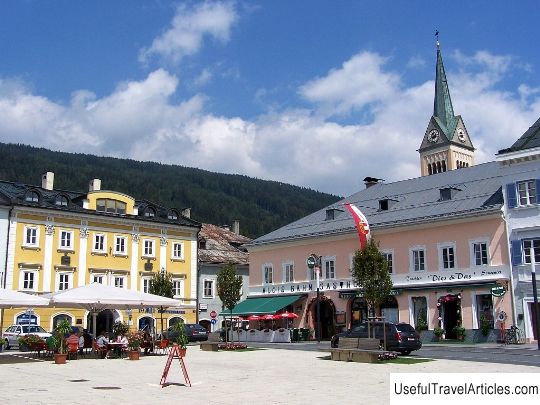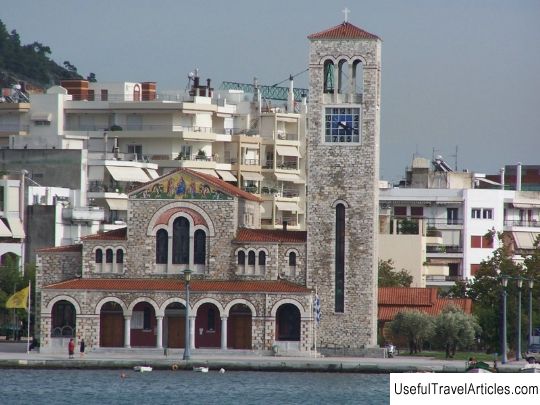Church of Constantine and Helena description and photos - Russia - North-West: Pskov
Rating: 8,7/10 (534 votes) 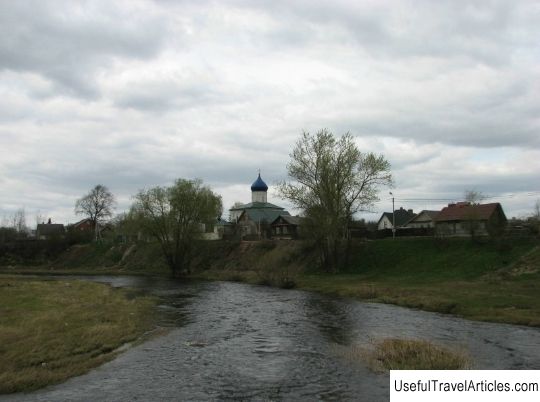
Church of Constantine and Helena description and photos - Russia - Northwest: Pskov. Detailed information about the attraction. Description, photos and a map showing the nearest significant objects. Photo and descriptionThe Church of Saints Constantine and Helena is located in the eastern part of Pskov, in Tsarevskaya Sloboda, on the right bank of the Pskov River. On the left side of the road leading straight to the church, there is a semicircular ruin made of a slab. If you believe the local legend, then it was on this place that the chapel in honor of St. Anastasia, erected much earlier than the church itself, was previously located. According to legend, Saint Anastasia appeared to one of the inhabitants of the settlement and ordered to preserve the remains of her chapel, otherwise a terrible fire would overtake the settlement. In 1911, the chapel was restored with the support of a secret benefactor. Judging by the inscription on one of the icons, the Church of Constantine and Helena was built in 1681. According to legend, Prince Dovmont in his arms transferred the iconostasis to the church, which before that was in the Nikitinskaya church near the Rybinsk gate. But this kind of opinion cannot be confirmed by anything, due to the lack of information. Most likely, in the 13th century on the site of the Konstantin-Eleninskaya church there was a wooden church. The very first description of the church dates back to 1763. At that time, the church is described as stone, the head of which is covered with a plank and upholstered with scales. The Constantine-Eleninsky temple then had a four-tier tyablo iconostasis, and the temple bell tower was made of stone with a pair of small bells. According to the states of 1764, churches were entitled to a salary, and clerical statements from the beginning of the 19th century recorded the state of poverty of the parish, as well as the gradual decay of the church. Starting in 1814, the Temple of Constantine and Helena was assigned to the Dmitrievskaya Church, since in 1858 it was assigned to the St. John the Theological Church, located on Misharina Gora. By the 18th and early 19th centuries, the annex, located next to the warm southern aisle, was consecrated in honor of the Martyr Blasius. Instead of the previously existing dilapidated head, on which the scales have completely decayed, and its internal main components have rotted, a new one was made, partially copying the appearance of the previous one. In 1862, the temple was covered with a plank, the side temple was covered with sheet iron, and the head was covered with sheet metal. It is still unknown when the eight-pitched roof was redesigned into a four-pitched one. The Church of Constantine and Helena is a three-apse, four-pillar temple, with defining structures, raised supporting small arches. The church quadruple has a whole range of design features: the apse, located on the south side, did not serve as a deacon, but as an independent throne; the inner part of the apse is rectangular in plan; on the east side there are three niches, one of which, located in the center, is embedded in the inner wall with a cross made of stone, and the two, located on the sides, represent the deacon and the altar. There is a slotted window opening above the middle throne. The overlap of the apse is designed as a corrugated vault at the choir level. The pillars on the west side are round, while on the east side one is rounded and the other square. The pylon corresponding to one of the pillars is rounded, like the pillar. In the south-western part there is a side-by-side church with a doorway at the level of the old choir. There are three doorways in the west, north and south walls of the quadrangle. The opening made in the north wall suggests that earlier there was a vestibule, as evidenced by the two blades connected by means of a window opening. Church facades are divided by four blades into several parts. The drum has four slotted windows and is decorated with a geometric ornament, which consists of a pair of rows of curbs; the cornice consists of an arcature belt lined with ordinary ceramic tiles. The apses are decorated with geometric patterns and roller patterns. The narthex with a south aisle has flat roofs that were built in the 19th century. Now the Church of Constantine and Helena is under state protection as an architectural monument of republican significance. At the moment the church is active.        We also recommend reading Valery Mikhailovsky's Saint Petersburg Male Ballet description and photo - Russia - Saint Petersburg: Saint Petersburg Topic: Church of Constantine and Helena description and photos - Russia - North-West: Pskov. |
