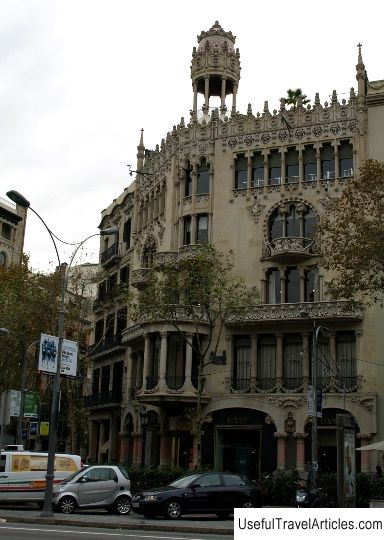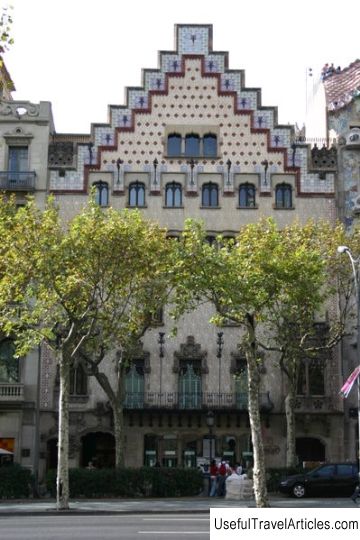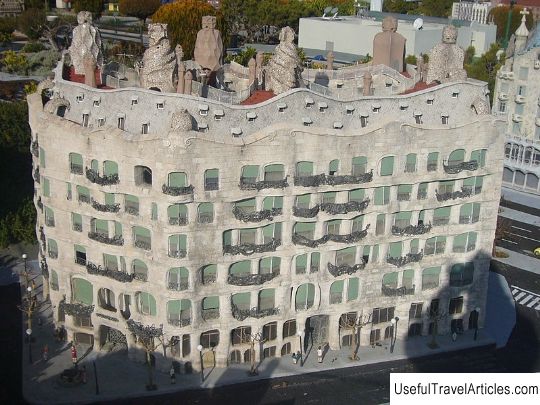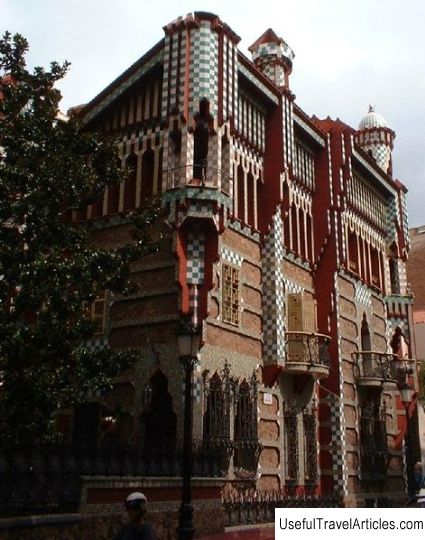Casa Batllo description and photos - Spain: Barcelona
Rating: 7,9/10 (2930 votes) 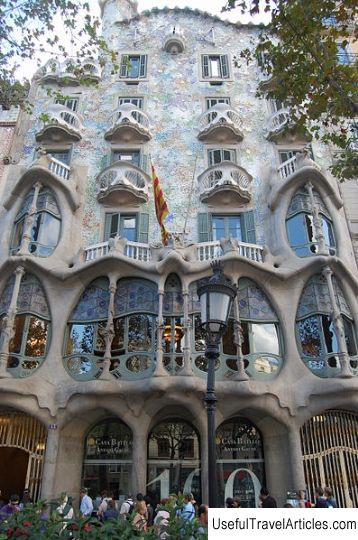
Casa Batllo description and photos - Spain: Barcelona. Detailed information about the attraction. Description, photographs and a map showing the nearest significant objects. The title in English is Casa Batllo. Photo and descriptionCasa Batllo is one of the three buildings on Passeig de Gracia, forming the so-called "Quarter of Disagreements", which received this name because of the catchy, extraordinary and completely different on top of each other the architecture of these buildings. This house, built in 1877, was purchased by the textile industrialist Don Jose Batllo Casanavas, who commissioned the reconstruction of the outstanding architect Antoni Gaudi. The unsurpassed master of modernism completely redesigned both facades of the building, the main one of which overlooks the Passeig de Gracia, and the rear one into the inner house of the house. The mezzanine and first floor of the building, the inner courtyard were also completely redesigned, as well as the redevelopment of the internal premises. Along with Gaudi, a large number of people took part in the reconstruction of the house: architects Domingo Sugranes and Jose Canalet, sculptors Jose Llimon and Carlos Mani, interior craftsmen Juan Rubio and Jose Maria Hujol, furniture and carpentry craftsmen Kakas and Bardes, as well as the blacksmiths brothers Wadia. If I had to characterize Casa Batllo in one word, the word "fabulous" would be best suited. Indeed, this mansion looks like some kind of outlandish house in which fairy-tale characters live. Sometimes it is even difficult to believe that such a house was designed and built in reality. Many researchers of Gaudi's architecture believe that a new stage in his work begins with this house, not subject to any architectural styles, demonstrating only his vision and embodying his fantasy. A feature of this house can be called the almost complete absence of correct and clear lines, the outlines of all elements of the facade surprise with their curvature, this plasticity continues in the interiors. There is an assumption that the idea of the facade of the house was inspired by the master of the story of the victory of the patron saint of Catalonia, St. George over the Dragon. Indeed, the roof of the building, absolutely irregular in shape, is faced with scale-like tiles of a complex color. The main facade is covered with a mosaic of fragments of glass and ceramic tiles from golden to greenish-turquoise tones, reminiscent of scales, and the master himself controlled the correct laying of the pattern by the workers. Intricate balconies and intricate bay windows with original columns are reminiscent of animal bones. And on the roof there is a turret crowned with a St. George's cross. The interior of the house is an intricate labyrinth with unique curved staircases and vaulted ceilings.           We also recommend reading Ream National Park description and photos - Cambodia: Sihanoukville Topic: Casa Batllo description and photos - Spain: Barcelona. |
