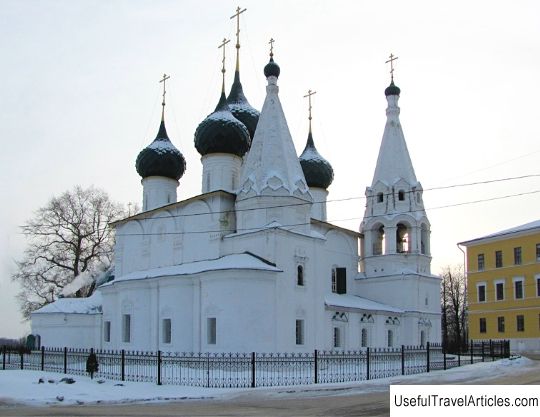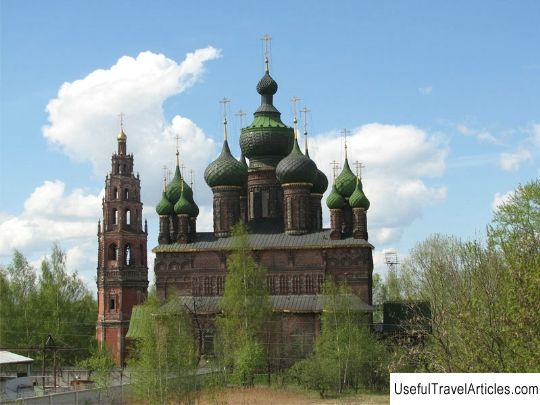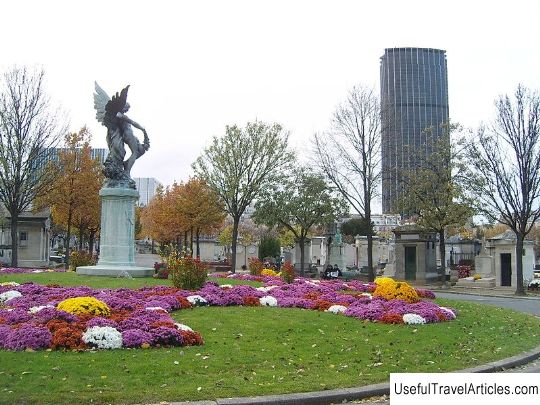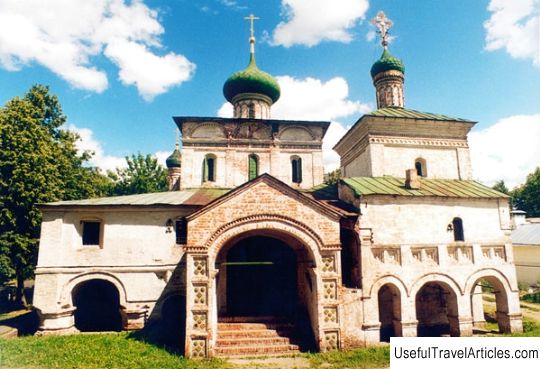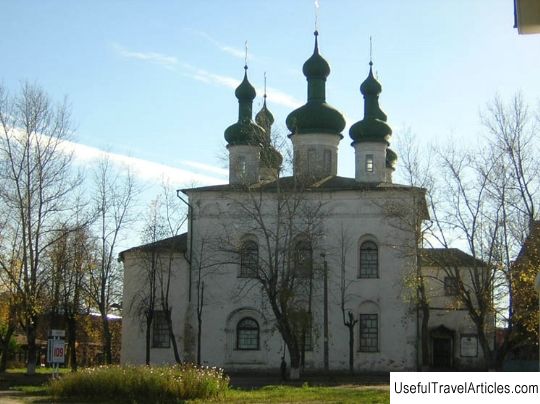Church ensemble in Korovniki description and photos - Russia - Golden Ring: Yaroslavl
Rating: 8,3/10 (7676 votes) 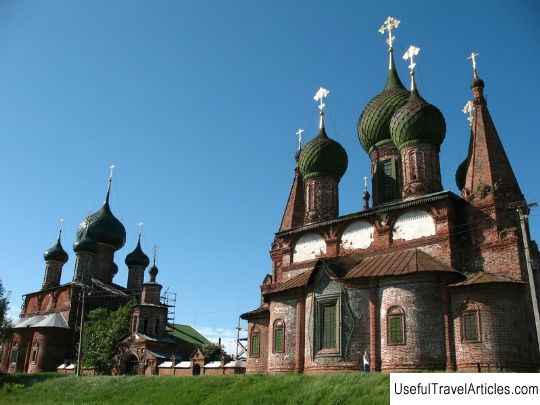
Church ensemble in Korovniki description and photos - Russia - Golden Ring: Yaroslavl. Detailed information about the attraction. Description, photos and a map showing the nearest significant objects. Photo and descriptionThe temple ensemble in Korovniki is a pearl of Yaroslavl architecture. It consists of two churches: Vladimirsky (warm) and John Chrysostom (cold), a bell tower, a fence with the Holy Gates. The work on the construction of the temples has been going on for several decades. As a result, a harmonious and unique ensemble was created on the Volga bank below the mouth of the Kotorosl. Cowsheds are an ancient settlement, which has been known since the 16th century, at that time there was already a wooden church. Its inhabitants raised livestock (hence the name), were engaged in gardening, pottery, fishing, and made tiles. The first temple of this ensemble began to be built in 1649. It was a temple in honor of John Chrysostom, it was built at the expense of the townspeople Fyodor and Ivan Nezhdanovsky. They are buried in this temple, in the south aisle. The construction was completed in 1654 The composition of St. John's Church is symmetrical, the church has two hipped-roof side-chapels, on three sides the building is surrounded by a gallery with high porches. Such an architectural solution is associated with the church reform of Patriarch Nikon, which, among other things, established strict canons for church building. Thanks to this, the Church of St. John Chrysostom turned out to be strict, but very harmonious. The main volume of the church is not high, since it does not have a basement, but the chapters and drums of the temple are directed upwards and are arranged much higher than in other, contemporary temples. The originally simple porch was rebuilt in the 1680s. and was equipped with beautiful peaked roofs. At the same time, the entire external decoration of the church was changed to please new tastes: for better illumination, a number of new windows were cut through the facades, more luxuriant frames appeared on the windows, and the facades were decorated with luxurious polychrome tiles. Particularly noteworthy for its beauty is the window frame of the middle apse. The temple was painted only in the 1730s. an artel of craftsmen from Yaroslavl under the leadership of the famous denominator Alexei Ivanov Soplyakov. The Temple of the Vladimir Icon of the Mother of God was built in 1669. It was planned as a "winter" one, but due to the desire for symmetry of the entire temple ensemble, it turned out to be too high. and it was not easy to heat it. Later, for the convenience of heating, the temple was divided into 2 floors: services were held in the lower one, and the second was empty and was used as an attic. The silhouette of the church in some way repeats the Church of St. John, although it looks much simpler, since it is devoid of galleries and side-altars. The center of the ensemble and its main vertical is the tent-roofed bell tower, which has a height of 37 m, which is also popularly called the "Yaroslavl candle". Initially, the bell tower was conceived to be free-standing. It was built in the 1680s. west of the temples and at the same distance from them. The openwork tent of the bell tower with rows of auditory holes-lucarne is supported by a deaf high octahedral pillar. The arches of the ringing tier end in semicircular kokoshniks. Its lower part is very simple, with only tiny windows carved into its smooth walls. Once upon a time bells hung on the belfry, which were cast in Siberia at the Demidov factories. The last construction of the temple ensemble in Korovniki, which added completeness to it, was a low fence. The holy gates in it were built at the end of the 17th century, they are made in the Naryshkin Baroque style. The lowering of the fence of this architectural ensemble from the Volga side even more emphasizes the grandeur and majesty of the temples and the bell tower, which stands directly opposite the Holy Gates. In Soviet times, these temples were closed for a long time, being used as storage facilities ... In the church of St. John Chrysostom there was a salt warehouse, for this reason, some of the frescoes were irretrievably lost. Its restoration is currently required. The temple ensemble today belongs to the Russian Old Believer Orthodox Church, which is leading its restoration. From the Volga, the entire ensemble looks very solemn and monumental, and this is what the Yaroslavl architects sought, who created a world-class architectural masterpiece.       We also recommend reading Ruins of Mahasthangarh description and photos - Bangladesh: Bogra Topic: Church ensemble in Korovniki description and photos - Russia - Golden Ring: Yaroslavl. |
