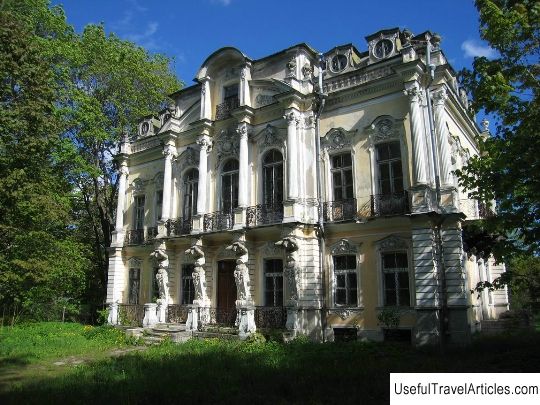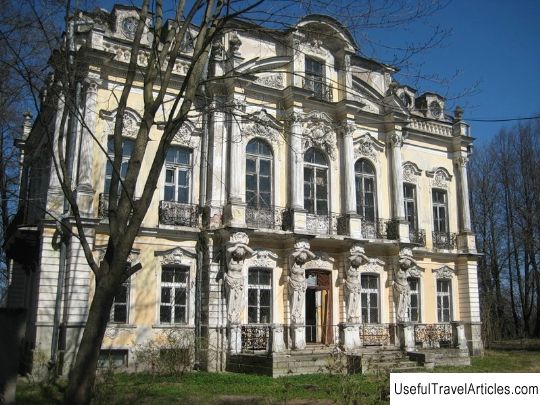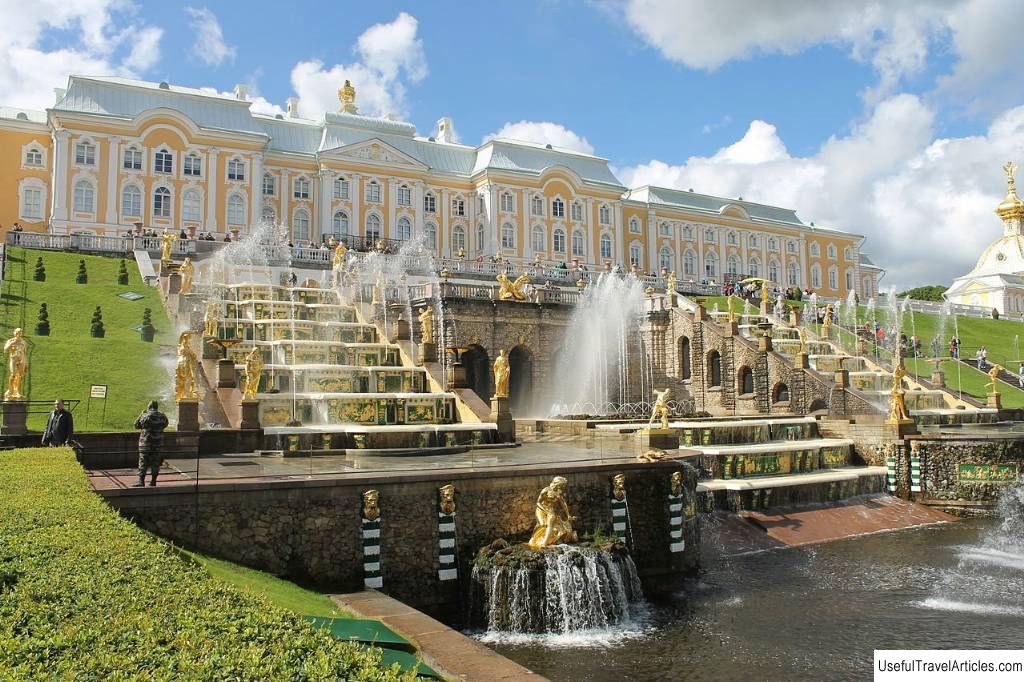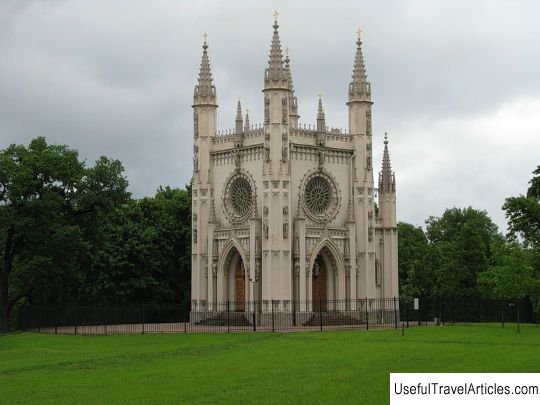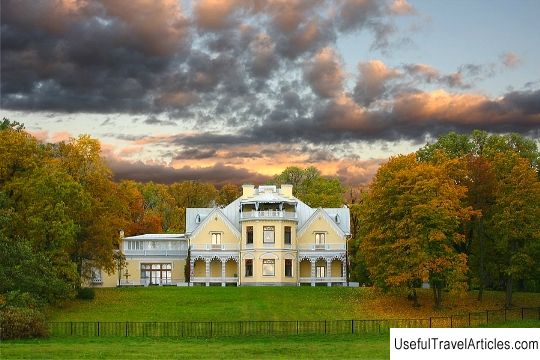Farmer's palace description and photos - Russia - St. Petersburg: Peterhof
Rating: 8,6/10 (2765 votes) 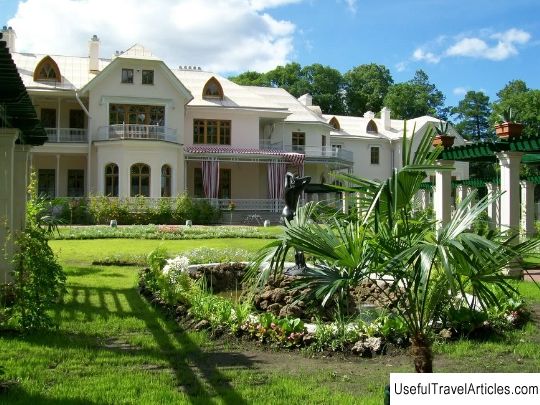
Farm palace description and photos - Russia - St. Petersburg: Peterhof. Detailed information about the attraction. Description, photos and a map showing the nearest significant objects. Photo and descriptionThe Farm Palace is the most unique monument of Peterhof. It was built by the architect A.A. Menelas in 1831 on the territory of the dacha of Empress Alexandra Feodorovna. Initially, the palace was just a pavilion with a farm, which resembled the rural buildings of England: in terms of a U-shaped, one-story building, forming, together with a gate and a fence, a closed square. Outside, the palace looked like a modest house in a pastoral style with a thatched roof, with columns and a canopy entwined with green garlands and birch bark. By order of Nicholas I, living rooms were arranged on the second floor of the palace for the thirteen-year-old heir Alexander Nikolaevich. They are located in the east wing; in the southern part of the palace - staff rooms; and in the west is a farm. The palace building also contained rooms for a shepherd, a caretaker, a kitchen, a glacier, and storerooms. Especially for the farm, two bulls and eight cows were ordered from Yorkshire. On the eve of the heir's wedding to the eastern wing, designed by A.I. Stackenschneider, living quarters with an attic were added. Subsequent reconstructions, which were caused by the need to meet the needs of the growing Alexander family for additional rooms, harmoniously fit into the compositional solution of the building, without violating the general neo-Gothic spirit. As a result of all the changes, the pavilion turned into a spacious neo-Gothic palace, which became the country residence of the family of Emperor Alexander II, who ascended the Russian throne in 1855. The interior design of the palace is fully consistent with its external appearance. The rooms of Maria Alexandrovna are especially elegant and cozy. The Blue Study and Emperor's rooms are more strictly executed. For Alexander II, the farm palace became the place where the emperor, who did not like noisy gatherings and did not strive for luxury, could rest and retire. The farm palace was his second home. Arrangement of the site around the Farmer's Palace was made according to the project of E.L. Ghana, who determined a place for a veranda on the site, planned a large area with lush flower beds, which on three sides was limited by a pergola entwined with greenery, consisting of two rows of columns. On the central axis of the garden there was a fountain with a bronze statue "Night", cast from a marble original by the sculptor J. Paul. Important historical events of the late 50s are associated with the Farm Palace. 19th century - conferences were held here in preparation for the peasant reform. Later, Grand Duke Alexander Mikhailovich and Grand Duchess Ksenia Alexandrova lived in the palace. After the revolution, the imperial palace was turned into a museum. During the war there was a fascist headquarters here. In the post-war period, the building turned into a dormitory for a watch factory. Since 1975, the former palace was empty and continued to decay. The restoration of the Farmer's Palace began only in 2003. The author of the project is architect A.G. Leontiev. By this time, the palace was in disrepair. But thanks to the professionalism of the restorers, today the building appears to us as close as possible to its original appearance: on the basis of detailed inventories and partially preserved fragments, the wallpaper was recreated, the walls of some rooms upholstered with fabric were restored (based on Hau's watercolors); the ceiling stucco molding has been preserved in the Blue Office; and in some rooms, fragments of ceiling paintings were left untouched. Some of the decoration of this palace have been preserved in other palaces of Peterhof: a rococo clock moved from the Grand Palace here to the Emperor's Reception Room, from the Cottage they returned to their previous a place in the Blue Office clock of master I. Yurin, which shows the time in 66 cities of Russia. And some interior items never left their rightful place. For example, a marble bathtub made in the Triscorni workshop (located in Maria Alexandrovna's Restroom since 1856). Parts of the mechanism of one of the first elevators in Russia have been preserved, built in 1858-1859. The palace was opened for access to visitors in 2010                  We also recommend reading Al Koot Fort description and photos - Qatar: Doha Topic: Farmer's palace description and photos - Russia - St. Petersburg: Peterhof. |
