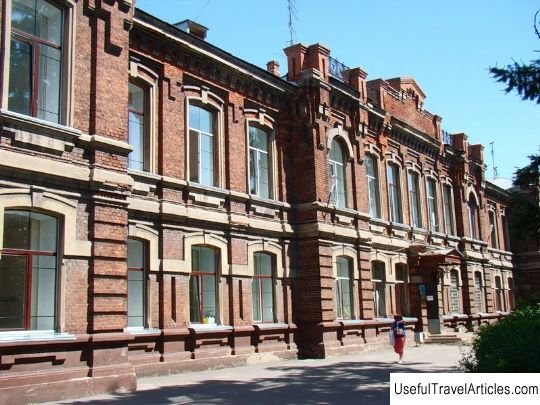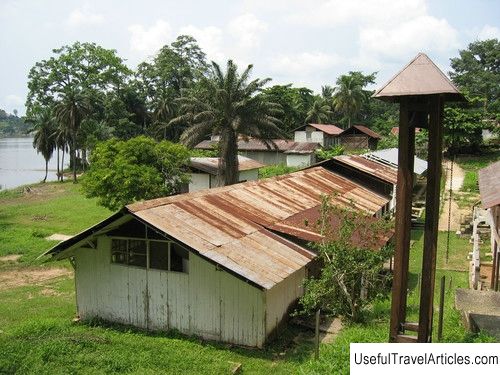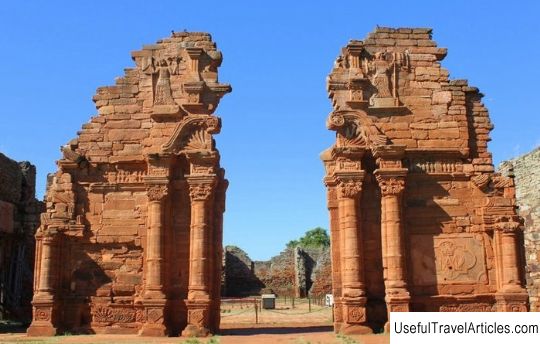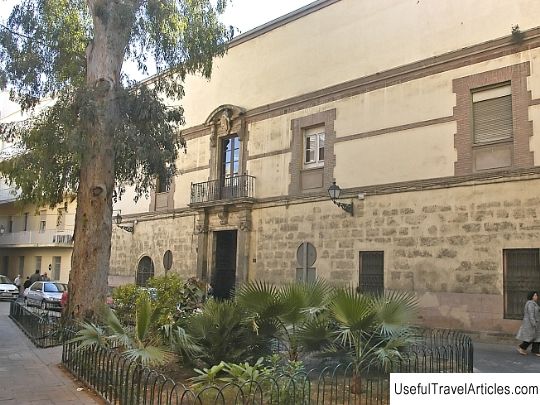Kuvaevskaya hospital description and photos - Russia - Golden Ring: Ivanovo
Rating: 8,4/10 (3533 votes) 
Kuvaevskaya hospital description and photos - Russia - Golden Ring: Ivanovo. Detailed information about the attraction. Description, photos and a map showing the nearest significant objects. Photo and descriptionKuvaevskaya hospital is located in the north-west of the city. It occupies the territory at the intersection of Frolov and Ermak streets. It is an architectural monument made in a brick style. The site of the hospital complex has a rectangular shape, stretching from north to south. All buildings of the complex were erected in 1909-1910 according to the project of the architect S.V. Napalkov. The hospital was built at the expense of the manufacturer N.G. Burylina and his wife, nee Kuvaeva, in memory of her parents. The composition of the hospital complex is based on the principle of symmetry. The plot faces Ermak Street with a narrow side with two gates and a fence. Two one-story autoclave and guardhouse buildings form the outside of the hospital ensemble. The kitchen building is located behind the main building. Along the perimeter in the depths of the site are the doctors' house, the chapel-deceased, the bath-laundry. The building of the main building has two floors, in the plan it resembles the letter "Ш". Its main facade overlooks Ermak Street. The central part of the building and the flanks protrude. The lower part of the building is reinforced by horizontal articulations. The blades on the ground floor are rusticated, and on the upper one they are decorated with a multi-layer overlap of figured bricks in the form of turrets. The frames of the first floor windows are united in the upper part by a wide belt. The windows of the second floor - with onion sandriks, which look much lighter, stand out against their background heavy archivolts of windows in the form of arches on the flanks of the central projection. The composition is completed by an attic with a triangular gable along the central facade axis, where the entrance to the building is located. Courtyard and side facades have the same decorative elements. In the central risalit of the courtyard facade, there was previously a hospital church. The layout of the building on all floors is the same: chambers are located along the street facade, corridors along the courtyard. The doctors' house is a rectangular two-storey building. It is located on the western side of the site. The design of the street facade of the doctors' house, to a greater extent, reproduces the side facade of the main building. The courtyard facade is made in a different rhythm: on the four central axes there are four canopies in a row. On the front facades there are five axes of the windows. Previously, the building housed doctors' apartments. Today there is a medical building. The kitchen building has a central volume of two floors, which is covered with a four-pitched roof. From the ends it is adjoined by 1-storey double-height volumes of services. Together they form a composition in the shape of an elongated rectangle. At the corners of the volumes there are wide blades, at the openings there are bow lintels with key stones. The entrances to the kitchen block are located on the southern facade and in each wing. On the northern facade, two entrance openings are symmetrically located. The second floor of the building most likely housed the staff quarters. Bath-laundry stands along the eastern border of the site. The composition of the building is similar to that of a kitchen block. The central part of the western facade has three axes of openings and four axes on the wings. The eastern facade is blank. Rectangular openings are decorated with bow weddings, made with fan-shaped masonry. In the interior of the central part there is a staircase, on all floors there is one room. There are two rooms in the wings. The Chapel-deceased is a rectangular building in plan, facing the southern and western facades into the courtyard. The decor of the building is laconic and includes corner blades, end of bow openings and a sill belt. The entrance is decorated with an umbrella similar to other buildings in the hospital ensemble. Autoclave or service building - L-shaped in plan, one-story, narrow end facing the street. The autoclave with the guardhouse together form a symmetrical composition. This part of the building is decorated with stucco elements. The entrances are on the north and west facades. The guardhouse is a one-story building with a four-pitched roof. It is located at the main gate in the corner of the lot. The blank facade of the building - with false windows overlooks Frolova Street. On the courtyard facade there is a porch with a canopy and one window. The rest of the facades have two windows. The decor is similar to that of the office building. The street side of the site is surrounded by a fence. There are two gates on Yermak Street, and one gate on Frolov Street. The metal links of the fence are supported by tall red brick pillars. The pillars are decorated with panels, cornices and have a four-slope end. Gate posts - with larger cornices, triangular pediments on four sides and archivolts. The gates are double-leaf, metal. On the sides of the gate there are wickets. Drawing of lattices from copies, circles, volutes, plant curls. The hospital is now called the Kuvaev Ivanovo Clinical Hospital.         We also recommend reading Church of St. Oswald (Kirche St. Oswald) description and photos - Austria: Alpbach Topic: Kuvaevskaya hospital description and photos - Russia - Golden Ring: Ivanovo. |




