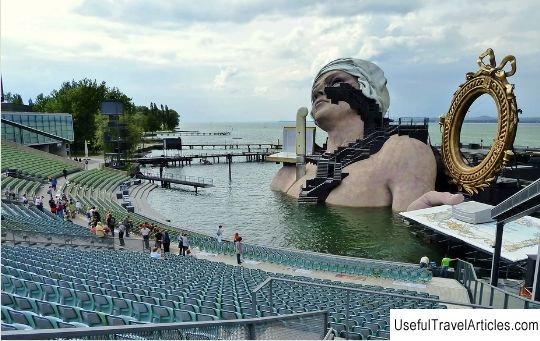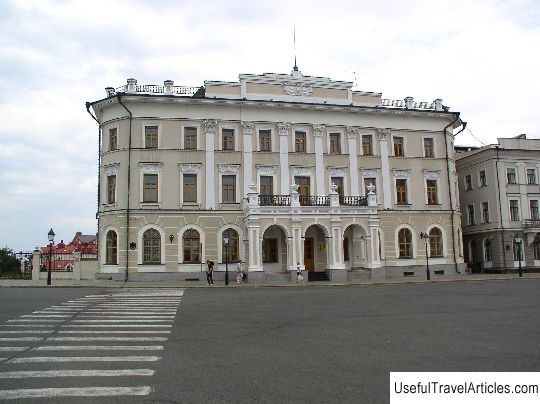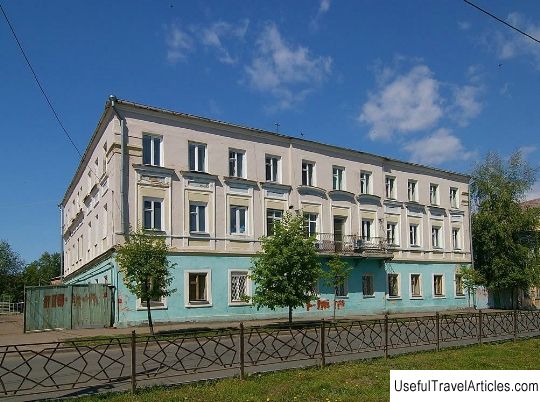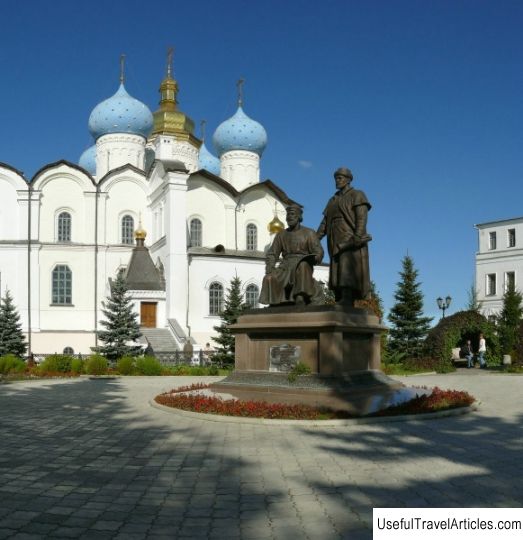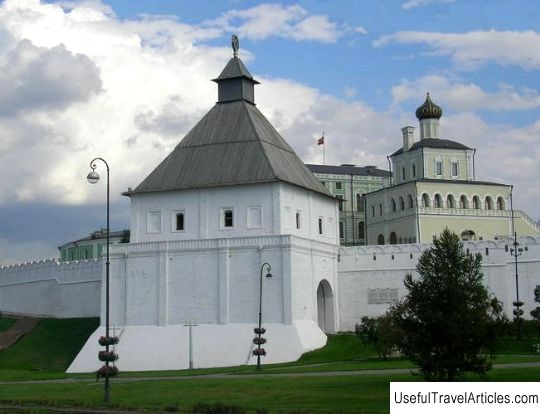Mesetnikov's house description and photo - Russia - Volga region: Kazan
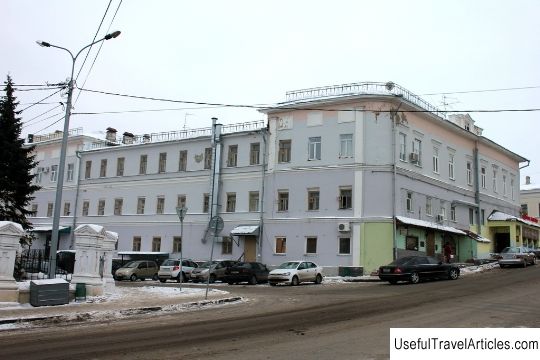
Mesetnikov's house description and photos - Russia - Volga region: Kazan. Detailed information about the attraction. Description, photos and a map showing the nearest significant objects. Photo and descriptionMesetnikov's house is located in the old center of Kazan, at the intersection of ul. Kremlin from Chernyshevsky street. Mesetnikov's house was built at the beginning of the 19th century. It is known that the house was built by architects P.G. Pyatnitsky and P.T. Zhukovsky. It was rebuilt in 1847 after the city fires. In 1890, an extension was made to the house. The three-story building has a three-part division. The central part of the house is one floor higher than the corners of the house. The central part of the building ends with a triangular pediment, with an arched dormer located on it. Not far from Mesetnikov's house is the Spasskaya Tower and the main passage to the Kazan Kremlin. There was a legend that under the house there are underground passages leading to the Kremlin. In 1894, the basements of Mesetnikov's house were examined by members of the Society of Archeology, History and Ethnography of Kazan University. The inspection gave interesting results. It turned out that the existing house stands on a foundation with older masonry. The basement has three floors. It is a large underground vaulted house with many rooms, descents, ascents and passages. The lower floor of these premises is located at a rather large depth of 5-6 fathoms (one fathom is equal to 2.1336 m). It is completely dark. The size of the bricks and the manner in which they were laid indicate that the masonry dates back to the times of the Kazan Khanate. In the outer walls of this lower floor, traces of some kind of arches were seen. In 1909, Professor MM Khomyakov inspected the house, which already belonged to FN Charushin. Inspection of the ancient catacombs was made superficially. The basement plan was not even filmed. As noted in the documents, the lower floor of the basement, its premises and passages, were heavily covered with rubble. This prevented the researchers from examining the interesting dungeon in detail. Nowadays there are offices in the house, and the first floor is occupied by a cafe.      We also recommend reading Mount Gsuer description and photos - Switzerland: Adelboden Topic: Mesetnikov's house description and photo - Russia - Volga region: Kazan. |
