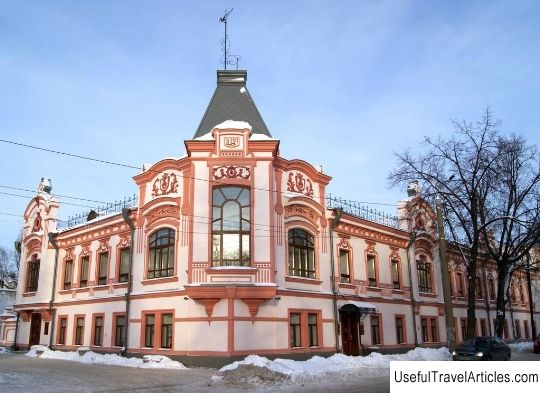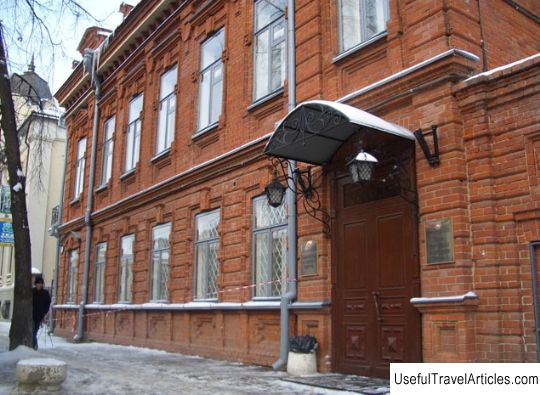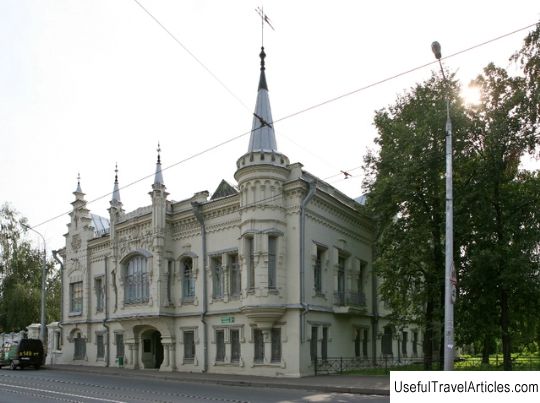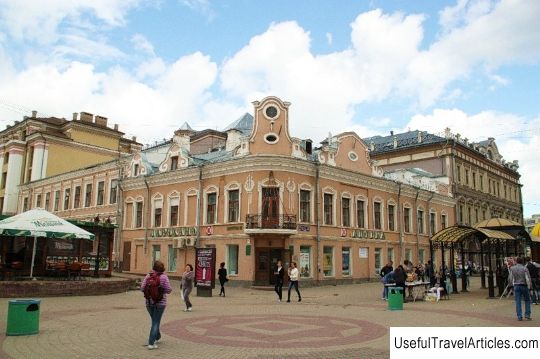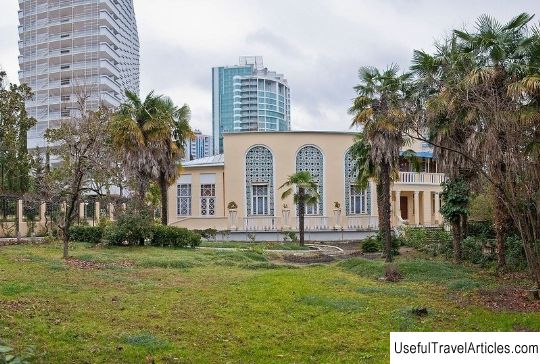Khusainov's house description and photo - Russia - Volga region: Kazan
Rating: 7,5/10 (100 votes) 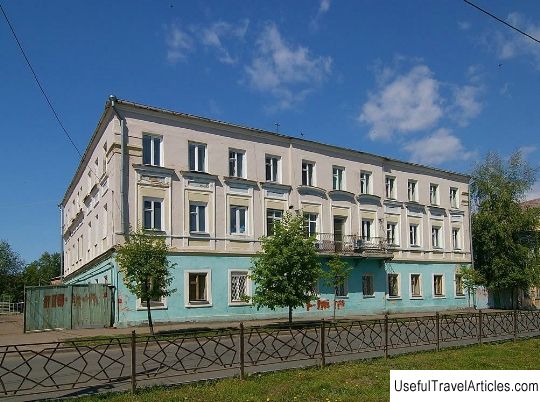
Khusainov's house description and photos - Russia - Volga region: Kazan. Detailed information about the attraction. Description, photos and a map showing the nearest significant objects. Photo and descriptionKhusainov's house is located in the Old Tatar settlement of Kazan, on the street. Sh.Mardzhani (in Soviet times, Komsomolskaya street). The three-storey house overlooks the Kaban lake. It belonged to the well-known merchant in Kazan Akhmed Galeevich Khusainov (1837 - 1906). The house is over two hundred years old. It is one of the oldest in the settlement. The architectural style of the house is eclectic. Once the house was two-story, with two entrances: the male part of the house and the female one. The symmetrical facades of the house faced the courtyard. There were wrought iron bars on the window openings. The hall part of the house was located in the center and stood out with lush platbands and balconies. From the second floor along the perimeter of the courtyard there were hinged galleries under the roof. They connected the house with the outbuildings located in the yard. The house passed into the possession of the merchant Akhmed Khusainov in the 19th century. Khusainov was a well-known merchant and benefactor in Kazan. Together with another famous industrialist and merchant - Utyamyshev, Khusainov built one-story stone storage sheds, which to this day stand at the intersection of streets, now called st. Profsoyuznaya and M. Jalil. Khusainov paid for the construction of the Mukhammadiya madrasah, where famous figures of Tatar culture studied at different times: G. Kamal, B. Urmanche, F. Amirkhan, K. Tinchurin and others. The merchant Khusainov was an extraordinary personality. He was versed in various types of art, he was close to the feeling of beauty. Outside, it was a simple house. The second floor was residential. The first housed a trade shop with a solid iron door. Everything inside the house was unusual for a layman. The walls were painted with oil paintings. The ceilings are covered with wonderful stucco. The house had wide staircases, large entryways, cast iron railings with oak railings. The floors were covered with Persian carpets. In 1977, the house was overhauled. A third floor was added to the house. The magnificent, but dilapidated interior decoration was lost, two balconies were dismantled. The old gates are also lost. The house is still residential these days.    We also recommend reading Spittal an der Drau description and photos - Austria: Carinthia Topic: Khusainov's house description and photo - Russia - Volga region: Kazan. |
