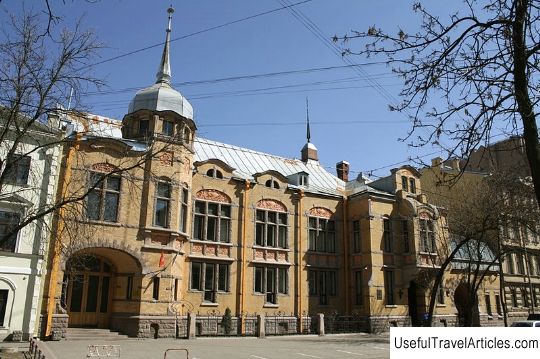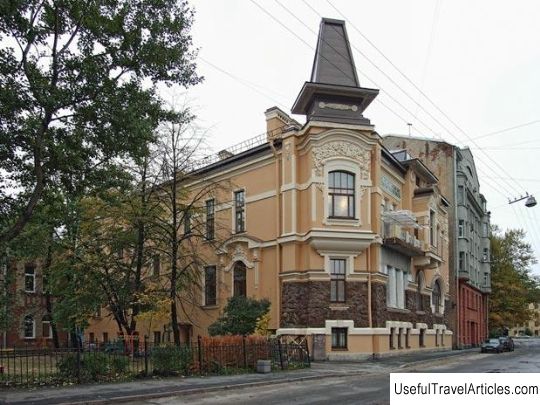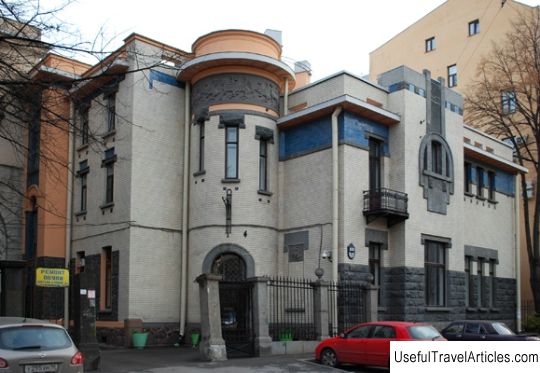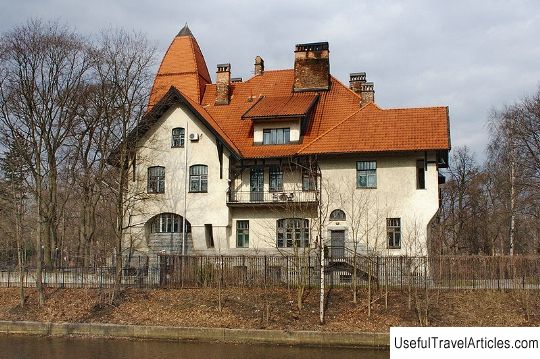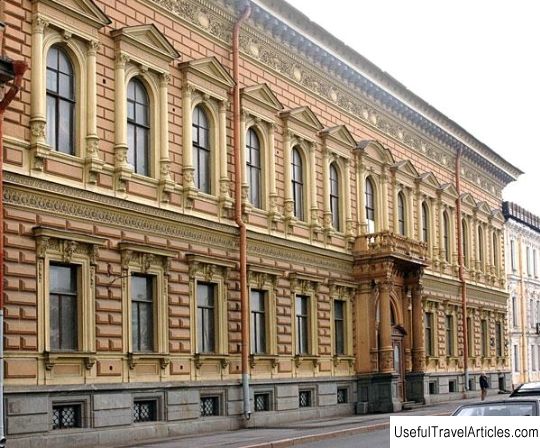Frank's mansion description and photos - Russia - St. Petersburg: St. Petersburg
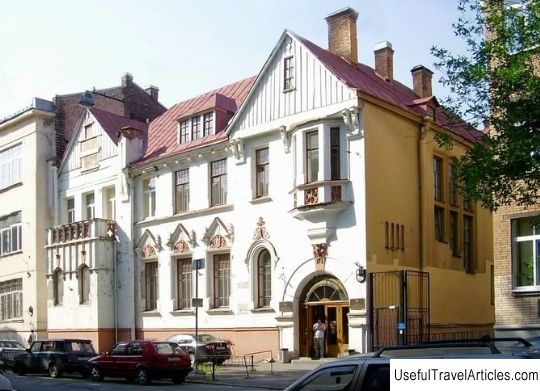
Frank's mansion description and photos - Russia - Saint Petersburg: Saint Petersburg. Detailed information about the attraction. Description, photos and a map showing the nearest significant objects. Photo and descriptionThe mansion for Prussian citizens, glass manufacturers Frankov in 1900 was designed and built by the architect Academician V. Schaub, the brightest architect of the late 19th - early 20th centuries, one of the pioneers of architectural modernity in St. Petersburg. The construction of this mansion marked a new round of St. Petersburg architecture - historicism flowed into Art Nouveau. The building of the mansion has an unusual L-shape, which favorably emphasizes the asymmetry of the entire composition. The front facade is made with two asymmetrical projections, completed with triangular tongs, the structure of which is lost. The risalit on the left is complemented by a rectangular ledge, on the right is pierced by the arch of the main entrance. The interior layout is made according to the principle of maximum functional practicality. The hall smoothly passes into the dining room, which opens into the courtyard with a glazed faceted ledge. Wide openings pierce the inner wall of the main staircase, in a word, one of the dominant tendencies in modern architecture towards integration and flow of spaces is clearly visible in the mansion. The unusual facade of Frank's house immediately attracts attention due to the desire for free construction and the rhythmic variety of facades. In this regard, the side of the mansion is especially curious, this variability of the shapes and sizes of windows, projecting the inner content onto the outer form. Freedom-loving architectural innovations first manifested themselves precisely at the front front of street development, where the architect was least of all dependent on established rules. The interior decoration and furnishings of the mansion represent a logically completed artistic ensemble in the characteristic traditions of early modernism, which was almost completely lost over time. The richness of serpentine lines of rhythmically intertwined plant patterns, the multicolored iridescence of glass and ceramics created an atmosphere that soared above everyday life, saturated with sublime emotions. The owner of the house, M. Frank, being an architect by training and being a co-founder of the society, most likely took part in the interior decoration, striving to see the advanced achievements of decorative glazing in his home. For the dining room window, the most significant stained glass window was made, depicting five female figurines gathering fruits under the shining rays of the sun. Unfortunately, neither the stained-glass windows nor the decoration of the mansion's interiors have survived to this day. The house was badly damaged during the Great Patriotic War. Frank's house was restored by the Mekhanobr Institute, a research and design institute for the processing of minerals, which had been in Frank's house since 1921. After the closure of the research institute, the Museum of the History of the Development of Mineral Processing was created in the building, and then, in the 1990s, part of the premises was rented for offices. and part was occupied by the Consulate General of Norway. In 1995, the premises of Frank's house were transferred to the Medical Faculty of St. Petersburg University. In 2007, the premises underwent a major internal renovation. Now the interior decoration of the house contains little that contains from the former luxury, the former style, from all the former splendor - only the layout itself, the marble staircase and wooden beams have been preserved.      We also recommend reading Mogosoaia Palace description and photos - Romania: Bucharest Topic: Frank's mansion description and photos - Russia - St. Petersburg: St. Petersburg. |
