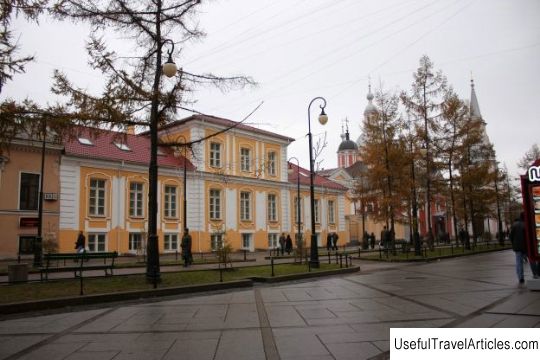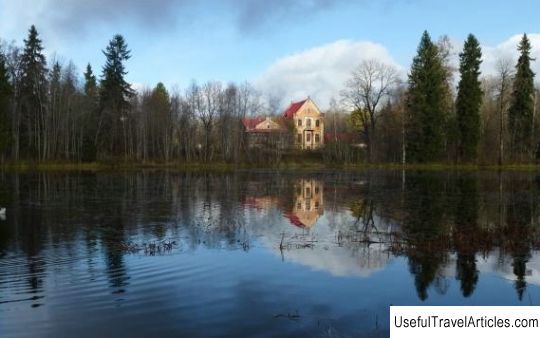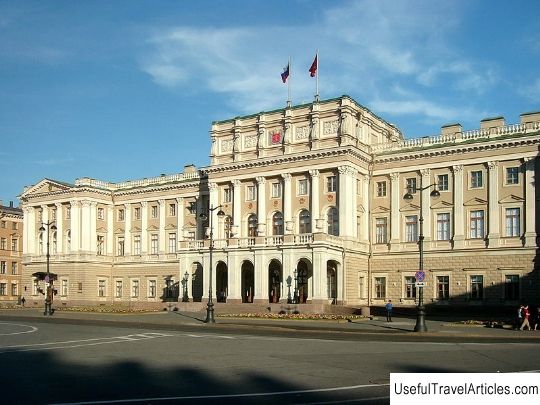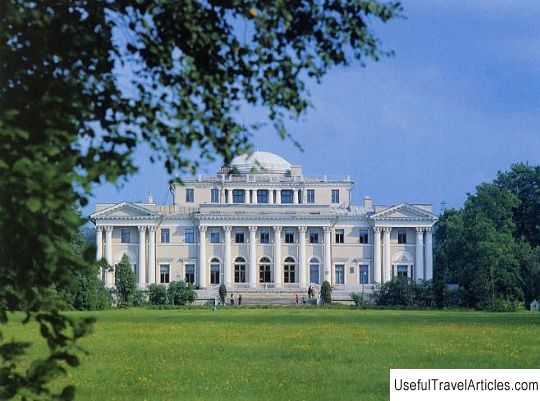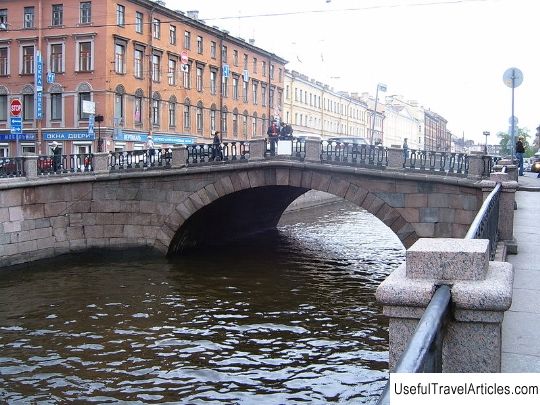Follenweider Mansion description and photos - Russia - Saint Petersburg: Saint Petersburg
Rating: 7,5/10 (3214 votes) 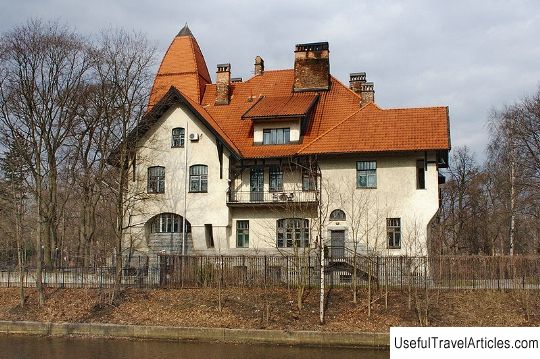
Follenweider Mansion description and photos - Russia - St. Petersburg: St. Petersburg. Detailed information about the attraction. Description, photos and a map showing the nearest significant objects. Photo and descriptionThe former suburban suburb of St. Petersburg - Kamenny Island - has preserved to our time the best examples of a unique kind of environment, where architectural structures and landscapes form a single ensemble. At the beginning of the last century, a "collection" of unique dachas and mansions in the style of neoclassicism and modernism was formed at this place. Particularly eye-catching is the group of original buildings dating back to the 1900s. in the spirit of neo-romantic modernity. One of them is E. Follenweider's house, built on the bank of the canal, well viewed from different points. Visible from afar, it seems to "grow" out of the ground and is one of the visiting cards of the Stone Island. Eduard Vollenweider, a Swiss citizen, was the head of the tailor's workshop, supplier of the imperial court and co-owner of the "Gunry" trading house. The Follenweider House has a very original, unusual look for us - a kind of ancient castle with a multi-pitched roof, lined with tiles, a hipped tower - and with all this, the composition houses are made up of absolutely functional elements without any special decor. Architect R.-F. Meltzer designed the mansion in 1905 in the Northern Art Nouveau style, interspersed with Gothic Revival. This variation of the new style was mainly influenced by the romanticism of Scandinavia and Finland. The walls of the building, dazzling white, are emphasized by the broken silhouette of the multi-pitched tiled roof. A monumental facade, a massive tower adorned with a curved tent, gray granite plinth and red roof tiles, between them - walls sparkling in their whiteness - the image of the house is filled with plastic expression and romantic flair. The picturesque asymmetrical contours of the house show a kind of dynamics of movement, and the smooth or contrasting articulations of elements and parts - the eternal aspiration of a person to high ideals. It may seem that the building is casually folded from large volumes of different shapes and heights. This is because each facade has its own, original solution, in which a monolithic tower dominates, and the tiled roof here, probably for the first time in Petersburg residential architecture, is an active component of the structure. Windows that are diverse in grouping and pattern - and there are more than ten types of them - create the illusion of perception of different facades of the mansion, as if from different sides, built according to different external plans. The first floor of the house is occupied by a living room, study, kitchen and dining room, the second - children's rooms, a library, a bedroom. Unlike many other surviving mansions of Stone Island, the interior decoration of the premises has been partially preserved in the Follenweider house: ornamental modeling on the ceiling and walls, stained glass windows, marble fireplaces with mirrors and stoves. The tower has a front staircase with a geometric pattern. Popular rumor called the Follenweider house "Teremkom" and "Sugarloaf". Teremkom - because of the high tiled roof, sugarloaf - because of the dazzling white plaster, which used to decorate the walls of the facade. In Soviet times, the house was a sanatorium "Clinical", specializing in diseases of the gastrointestinal tract. For the Scandinavian look, the Follenweider house was filmed several times: in “The Adventures of Sherlock Holmes”, in “The Adventures of Prince Florizel” as a Suicide Club, in “Master Designer” - in the “role” of Grillo's house. From 1993 to 2009, the Consulate General of Denmark was located in the house. However, due to high rents, the building had to be vacated. A hotel will now be set up in the Follenweider house.      We also recommend reading Cubuk reservoir description and photos - Turkey: Ankara Topic: Follenweider Mansion description and photos - Russia - Saint Petersburg: Saint Petersburg. |
