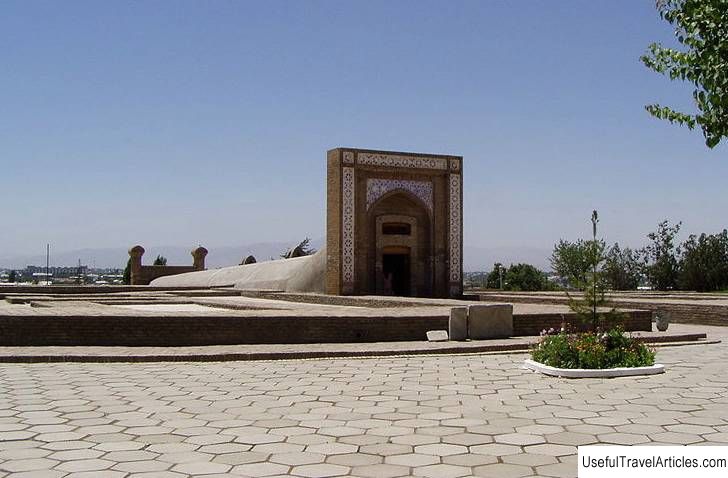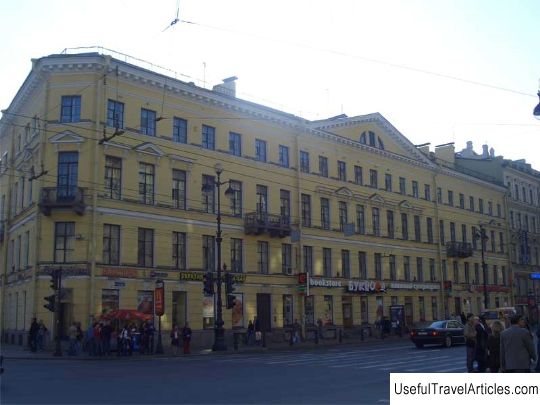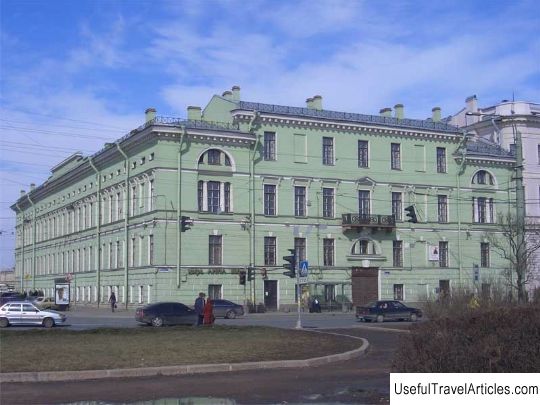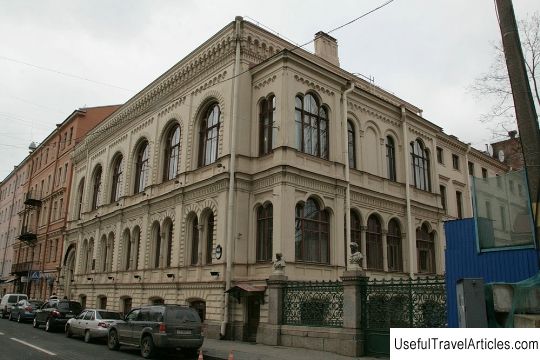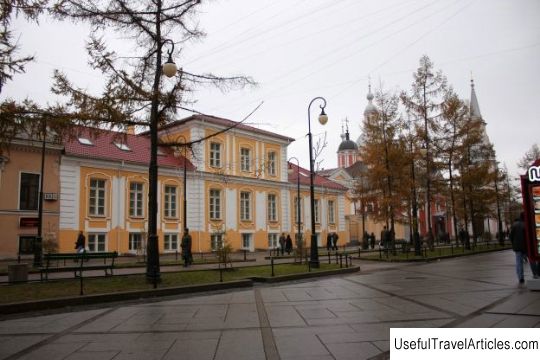Forostovsky mansion description and photos - Russia - Saint Petersburg: Saint Petersburg
Rating: 8,8/10 (906 votes) 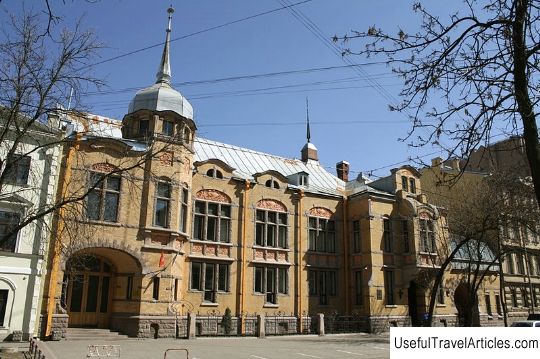
Forostovsky mansion description and photos - Russia - St. Petersburg: St. Petersburg. Detailed information about the attraction. Description, photos and a map showing the nearest significant objects. Photo and descriptionP.P. Forostovsky, located at the 4th line of Vasilievsky Island, house number 9 in St. Petersburg, is one of the very first buildings in the Art Nouveau style, erected in the city on the Neva. For almost a hundred years, starting from the first half of the 18th century, the plot of land under the Forostovsky mansion belonged to the well-known family of merchants and priests Sharistanovs, who came from Armenia. It was at this place that the members of the Sharistanov family were going to build a temple for the Armenian community. However, it so happened that it was built on Nevsky Prospekt. In 1850, a plot of land and a wooden house on it from the Sharistanov family was acquired by Mrs. Yudina, who was the daughter of a secret councilor. The composer M. Mussorgsky often visited her house, with whom the mistress of the house was friendly. Here he performed his works for a narrow circle of friends. At the end of the 19th century, the estate on Vasilievsky Island was bought by P.P. Forostovsky. He was the owner of a freight forwarding company that delivered various goods from Finland. In 1900 P.P. Forostovsky received a positive response from the city council for the construction of a new house. The project was ordered from the architect K.K. Schmidt. Schmidt was a sought-after master - he is the author of the project for the Alexandrinsky Women's Shelter, the business center of the Faberge company on Bolshaya Morskaya. The owner of the house, Pavel Forostovsky, not only lived in the newly rebuilt mansion, but also worked there. The basement was built with a warehouse in mind. On the ground floor there were offices. The second floor was occupied by the Forostovsky family. The children's rooms overlooked the garden. The sunniest side was assigned to them. In the right wing of the house there was a winter garden, one wall of which was glass. In the left wing there was an outbuilding for servants. The building is asymmetrical in plan. On the left is a high tower, and on the right is one floor with a skylight. The central part of the building is deepened. This visually breaks the line of the facade. It seems as if the house stands behind other houses, in the distance, despite the fact that it is surrounded by other buildings on both the left and right. The facade is faced with bricks, the basement is made of red granite stone. In general, large elements prevail in the facade of the building, which complement the visual effect of the asymmetry of the house. But that doesn't give the mansion a hectic or chaotic look. The overall impression remains calm, and the building looks like an aristocratic dandy, dressed in the latest fashion. The walls of the building are tiled with sand-colored tiles. Its serenity is enlivened by a torn granite plinth. Variety and picturesqueness to the Forostovsky mansion is given by the mass of small decorative details in the decoration of the house itself, and the fence - the casting of the gate and the fence itself, stands for flags. The merchant P.P. Forostovsky is considered one of the best works of the architect Karl Schmidt. This building successfully conveys both "Russianness" and "the spirit of Europe" and has a direct resemblance to examples of Belgian and French Art Nouveau. After the October Revolution, the Forostovsky mansion housed clubs of the Union of water workers and textile workers of the Slutskaya and Zhelyabov factories , Union of Water Transport Workers. Before the war and after it, the building housed regional committees of the Komsomol and the party. Since 1960, a children's hospital has been opened here, and since the beginning of the 90s, a traffic police department has been located. Nowadays, in the mansion of P.P. Forostovsky is the construction management of the ring road in St. Petersburg. It is a state-protected cultural heritage site.          We also recommend reading Via Liberta description and photos - Italy: Palermo (Sicily) Topic: Forostovsky mansion description and photos - Russia - Saint Petersburg: Saint Petersburg. |
