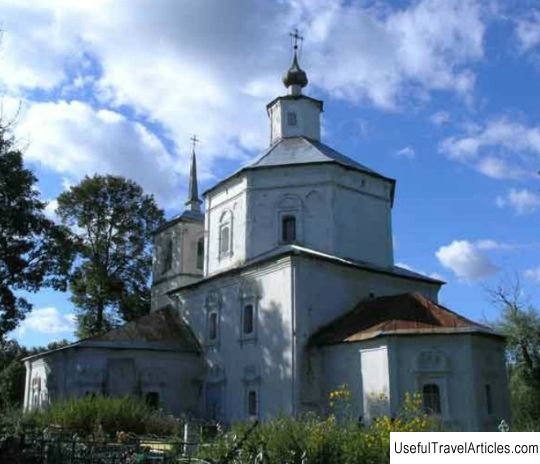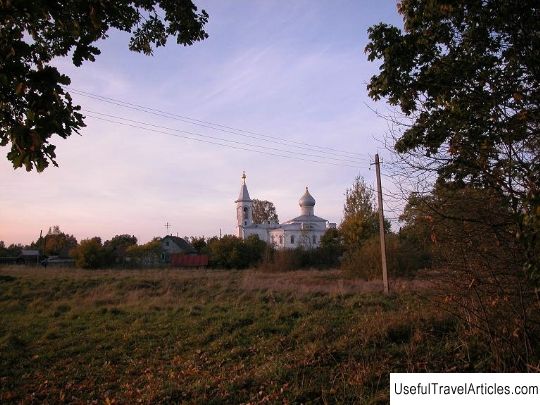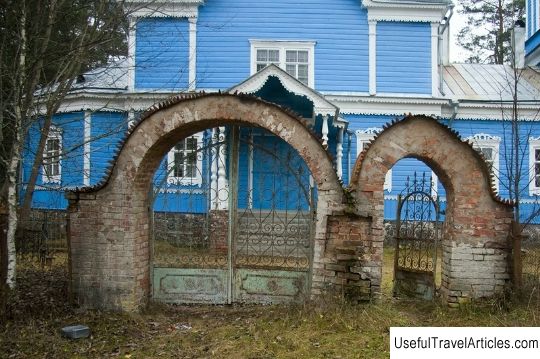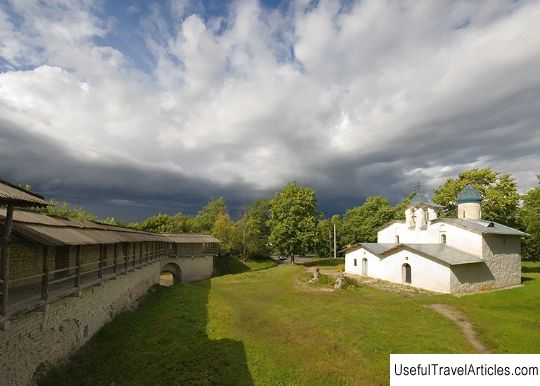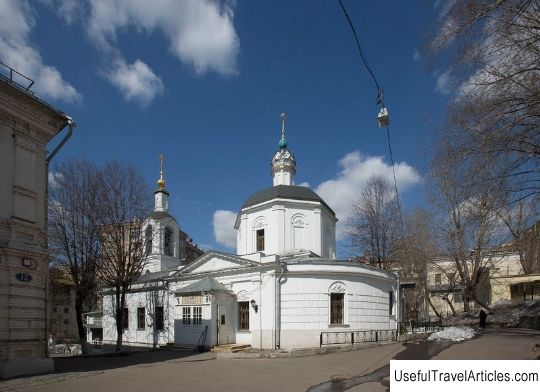Church of the Intercession of the Most Holy Theotokos in Eliny description and photos - Russia - North-West: Pskov region
Rating: 8,4/10 (7065 votes) 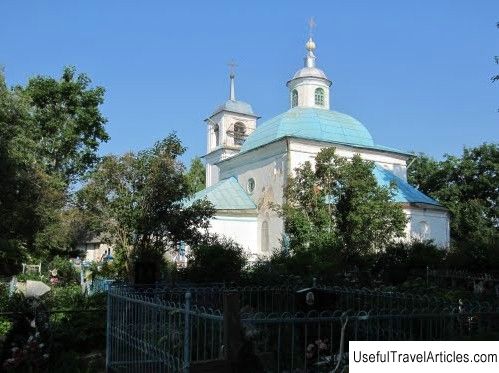
Church of the Intercession of the Most Holy Theotokos in Eliny description and photos - Russia - Northwest: Pskov region. Detailed information about the attraction. Description, photos and a map showing the nearest significant objects. Photo and descriptionThe Church of the Intercession of the Most Holy Theotokos is located on the steep bank of the small river Ugroya in the village of Elina. Around the perimeter of the entire church there is a cemetery, completely overgrown with century-old trees. In the warm season, both the bell tower and the church dome are clearly visible, represented by the narthex, as well as side-altars, immersed in lush greenery. The earliest mentions of the churchyard date back to the 16th century. The village of Elina belongs to the former Ostrovsky district. The construction of the church took place in the 18th century, and the location for it was chosen on the site of the previously existing church of St. Nicholas the Wonderworker. For the needs of the service, the monastery monk came here, who oversaw the peasant field work on the lands adjacent to the monastery. The exact date of the construction of the Church of the Intercession of the Virgin is unknown, and the earliest description of it dates back to 1758, when the church was two-altar, while the main church was the Intercession, and the adjacent church was Nikolskaya. Both temples were stone and it is not known exactly when they were built. Above the St. Nicholas Church towered a head made of wood, which was covered with scales, and also had an iron cross; The Church of the Intercession was equipped with a wooden head and the same iron cross. If we judge the church from the architectural point of view, then its planning structure consists of a quadrangle, from several sides: north, south and west it is adjoined by a side-altar, and also two side-altars - the side-altar of the Assumption of the Virgin, located on the north side, and the Nikolsky side-altar, located on the south side. A four-tier bell tower adjoins the main central part of the vestibule. At the base of the quadrangle there is an upper part, represented by the main structure, the floors of which were significantly altered in the 18th century. The Church of the Intercession of the Most Holy Theotokos is a pillarless temple with supporting structures, faceted with a hemispherical vault. The smooth transition, provided from the quadrangle to the octagonal vault, is made with the participation of stepped trumpets. On the wall located on the north side, there are two window openings, the upper one in the shape of a circle and located in a rectangular niche, and the lower opening is much larger and equipped with an arched lintel. The church doors are made with a lancet lintel. On the wall on the south side, all openings are exactly symmetrical to the north side. There is a hewn doorway in the western wall with a flat lintel. There are two window openings on the pentahedral apse, equipped with arched lintels and metal bars. In this case, the overlap consists of a box vault. From the side of the eastern wall, screeds made of metal run to the apse edges. The church floors are made of slabs, and the salt is slightly increased. The floors of the quad are also made of slabs. A single room in the entire church space is the porch with side-chapels. The overlap is made using a flat roll. Window openings are equipped with straight lintels. The overlap of the first tier of the bell tower is made with the help of a baptismal vault. The decorative design of the four-sided facades has retained a trace of the three-part division with small blades, the remains of which can be seen on all church facades. The completion of the quadrangle is carried out by a stepped cornice. The circular light drum has arch-shaped window openings that are located on all cardinal points. The temple drum is decorated with pilasters, and the crowning of the drum is made with a multi-edged cornice. The temple head is shaped and carries a miniature octahedral drum, which, in turn, carries a small head with an apple and a metal cross. The four-tier bell tower is decorated with niches on the first tier, and cornices on the southern and northern walls. The second tier of the bell tower is represented by a round window located on the western facade. The corners of the third and fourth bell tiers are equipped with pilasters, which are united by a multi-edged cornice. In the 19th century, the house church of the Assumption of the Mother of God, with five chapels, was assigned to the Church of the Intercession. The church is currently active.     We also recommend reading Chapel of St. George the Victorious description and photo - Crimea: Sevastopol Topic: Church of the Intercession of the Most Holy Theotokos in Eliny description and photos - Russia - North-West: Pskov region. |
