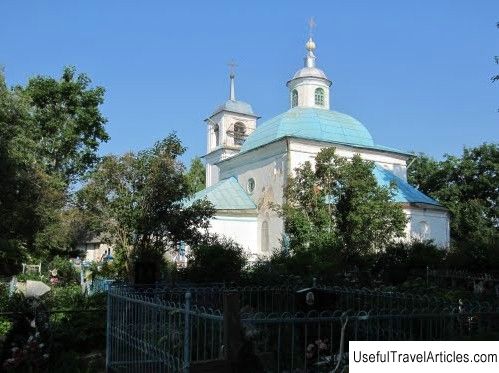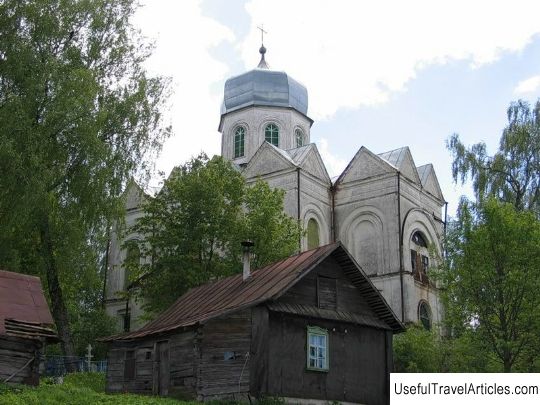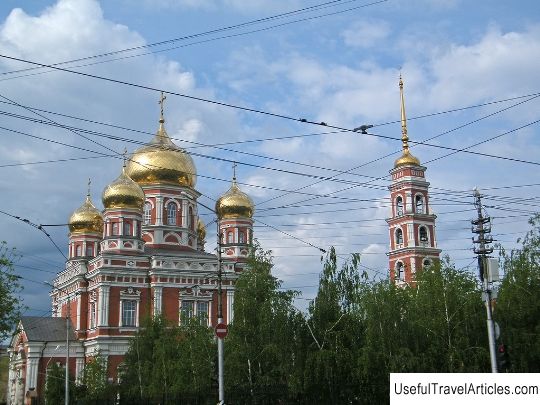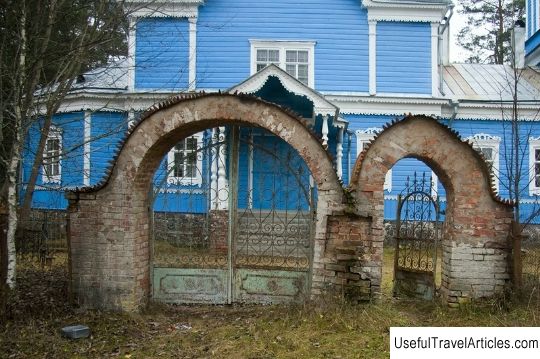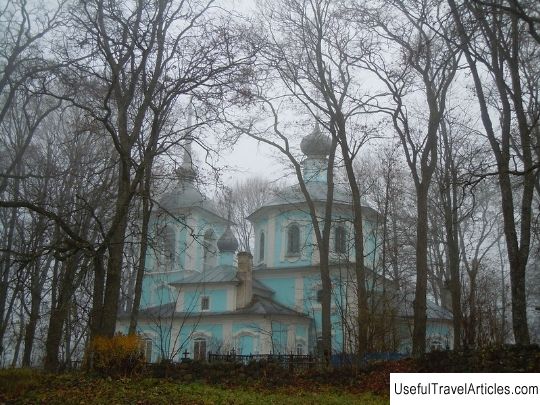Church of the Intercession of the Most Holy Theotokos in the village of Baruta description and photos - Russia - North-West: Pskov region
Rating: 7,8/10 (200 votes) 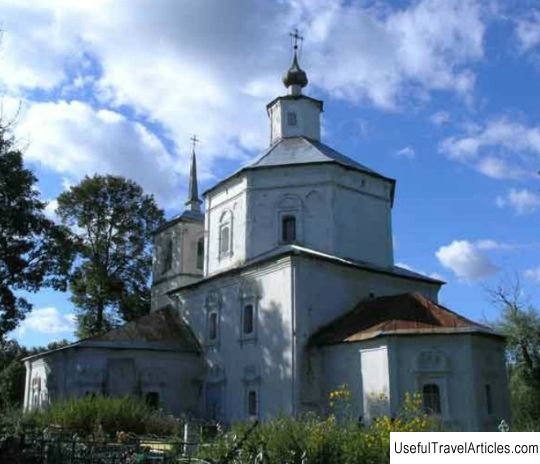
Church of the Intercession of the Blessed Virgin Mary in the village of Baruta description and photos - Russia - North-West: Pskov region. Detailed information about the attraction. Description, photos and a map showing the nearest significant objects. Photo and descriptionThe Church of the Intercession of the Blessed Virgin Mary is located on a flat area in the village of Baruta. Not far from the church there is an old cemetery, in the south side of which there is a pine forest, and closer to the north-west side there is a birch grove. In the warm season, the church is picturesquely combined with the surrounding foliage of trees, through which you can only see the church octahedral drum, equipped with a head and a cross. The Church of the Intercession was built in the first half of the 18th century, which was established according to the analysis of architectural forms temple. In the records of the clergy records for the 19th century, the Church of the Intercession is listed as built by the landowner Shcherbin Ivan Gavrilovich. The very first description of the church that has survived to this day dates back to 1764. At that time, the church had two thrones, one of which is consecrated in the name of the Protection of the Most Holy Theotokos, and the second in the name of Michael the Archangel. Not far from the church there was a stone bell tower, on which there were five bells. At that time, the church was completely covered with boards, and its heads were covered with tin. The church iconostases were gilded. The Church of the Intercession of the Most Holy Theotokos is a pillarless church built like an octagon on a quadrangle. The overall volumetric-spatial composition of the church is determined using a vertical tiered construction. Another vertical that clearly balances the entire composition is the bell tower. The general view of the temple is located along the perimeter of the longitudinal axis: first a quadrangle, then on the east side - a slightly elongated apse, in the western part - a vestibule, to the northern and southern parts of the vestibule, the southern and northern aisles are symmetrically attached, and in the central part there is the western facade, to the portal of which the bell tower adjoins. As for the shape of the room, in terms of the plan the temple is presented as square, although it is distinguished by its vertical interior. The southern and northern facades are symmetrical to each other, and the first tiers of their walls have one doorway, slightly shifted to the western part, as well as one window. In the central part of the western wall there is one doorway, and on the sides of this opening there are two windows, which, together with the door, go out into the vestibule. The main feature of these structures is slightly different than on the north and south facades - this indicates that the vestibule was built at the same time as the four. The smooth transition from four to eight is made with the help of trumpets or angular vaults, made in the shape of a sailboat. The temple octagon has four window openings located on the northern, southern, northeastern and southeastern sides. The overlapping of the octagon is realized with the help of an octahedral dome, in the central part of which there is a hole for an octahedral light drum. Window openings, four in number, are located on the south-east, south-west and north-west faces. At the very base of the vault, there are octagonal overlaps with metal ties, which dampen the expansion of the vault. As for the interior of the Church of the Intercession, it should be noted that it is completely plastered and whitewashed. A six-tiered iconostasis adjoins the eastern wall with a massive arched opening. The overlap of the vestibule was carried out with the help of a box vault. There is one doorway and two window openings in the western wall of the church vestibule. The north and south walls have one doorway each, which leads to the respective chapels. The side-altar, located on the north side, is covered with a box vault, and the apse - with a hemispherical vault, above which there are window openings. The south side chapel was built in the 19th century and has a flat ceiling and five windows. All the existing decorative elements of the facades are especially characteristic in their inherent forms by the end of the 17th - beginning of the 18th centuries. Window platbands are made in the form of frames with a rectangular section. The columns are equipped with hooks that end in the form of arches. The light drum has a small head on which there is an octahedral, onion-shaped head. The wedding of the dome is made with an apple and a metal cross; all roofs are made of metal. Today the Church of the Intercession is active.   We also recommend reading Aqualandia (Parco Aqualandia) description and photos - Italy: Lido di Jesolo Topic: Church of the Intercession of the Most Holy Theotokos in the village of Baruta description and photos - Russia - North-West: Pskov region. |
