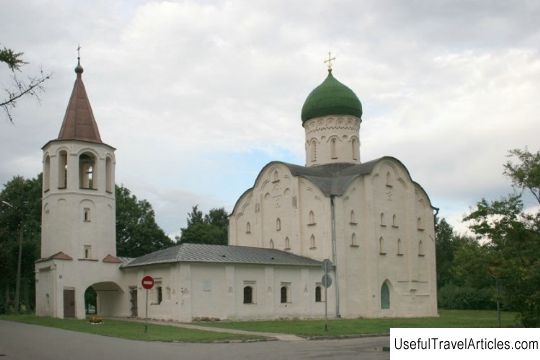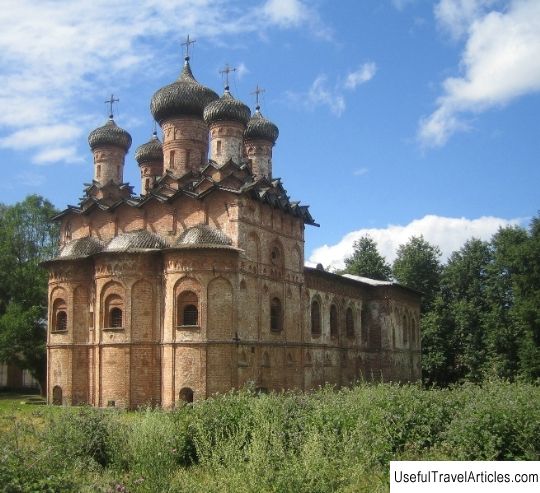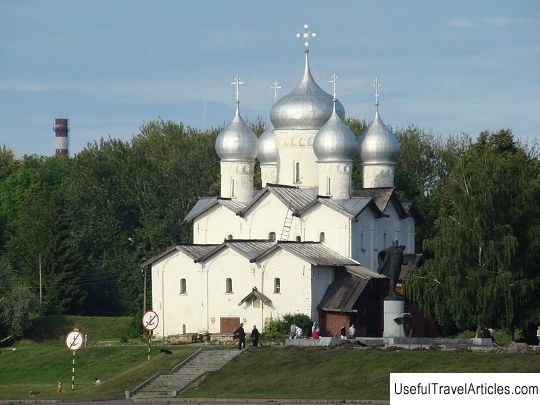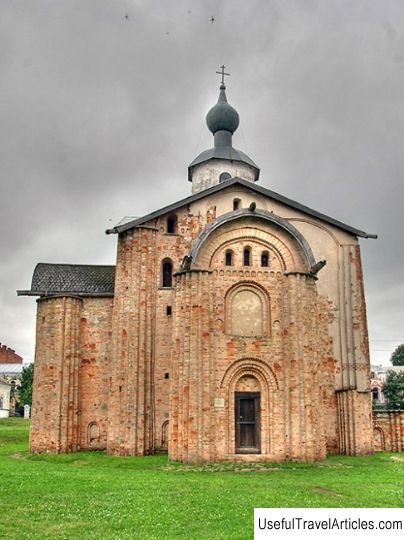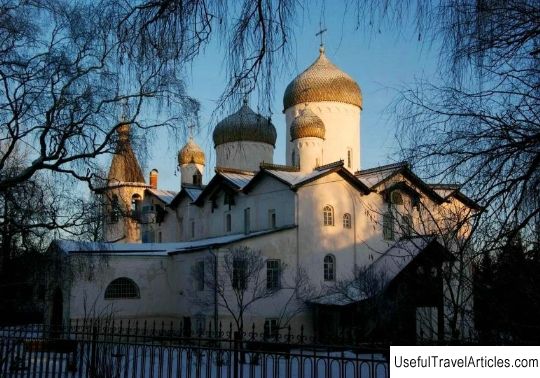Church of Nikita the Martyr description and photos - Russia - North-West: Veliky Novgorod
Rating: 7,5/10 (100 votes) 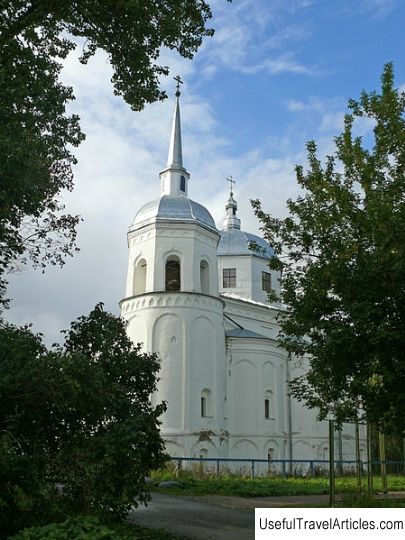
Church of Nikita the Martyr description and photos - Russia - Northwest: Veliky Novgorod. Detailed information about the attraction. Description, photos and a map showing the nearest significant objects. Photo and descriptionIn Veliky Novgorod on Bolshaya Moskovskaya street in the area of the historical Plotninsky end there is the Church of Nikita the Martyr. Just 130 meters to the southwest is the Church of Fyodor Stratilat on the Brook. The First Novgorod Chronicle mentions the Church of Nikita on Nikitina Street in connection with the great fire that engulfed the Plotnitsky End in May. The annals also indicate that before that, two churches were built in Novgorod. Archimandrite Makariy Mirolyubov, in a description dedicated to the ancient church buildings of Novgorod, reported that, according to church commandments, the first temple was built in 1378. In 1406, even during the reign of Archbishop John, church parishioners erected a stone church that had stood in this place for almost 108 years. In 1555, the construction of the Nikita Church began. For work at a construction site, each worker was paid 45 rubles, as well as three money. Under Archbishop Pimen in 1556, during the reign of Ivan the Terrible, the newly built church was consecrated. As mentioned, the construction of Nikita's church took place in 1555 on the site of an even more ancient building. Numerous chronicle reports suggest that the famous church of Nikita the Martyr was located not far from the Tsar's court, which belonged to Ivan the Terrible. There is a possibility that the church was built by order of Tsar Ivan Vasilyevich. In 1571, the great tsar visited with his sons Fyodor and Ivan at the Tsar's yard, located on Nikitina street. There are no traces left of the buildings and structures of the Tsar's court itself. But all in the course of archaeological observations and research in the adjacent territories at great depths, remains of especially large structures made of wood were found. In the general composition of the famous Church of Nikita the Martyr and decorative parts, new features of Novgorod architecture appeared, appeared as a result of the influence of Moscow architecture. In the northwestern corner of the main massif there is a one-dome volume - the Nikola limit. In a row with apses in the southeastern corner is a massive bell tower, in the lower corner of which there was a side-chapel, mentioned in various sources as "Theodosius under the bells." Despite the fact that the church of Nikita the Martyr had rather impressive in size, it has not been completely preserved. In the distant past, she was a five-headed, a three-nave, six-pillar temple. Neither small domes nor old vaults, which at one time were replaced by wooden floors, have not survived and have not reached us. On three sides of the building, at the basement level, there was a gallery-gulbische on pillars that were connected by arcades. In the 17th century, according to the charter of the St. Sophia Cathedral, on the day of St. Nikita the Great Martyr, a procession of the cross took place, passing from the cathedral to the church. A bishop's service was held in the church. During 1722, a vestibule was built from the western part of the church, which was to be restored during the last restoration in 2000. Over time, the church fell into great desolation. For this reason, during the next restoration, the vaults of the church were replaced with a knurled one. In 1813 the church was re-lit. As an alternative to the Novgorod buildings of the 15th century, one can accept the presence of a basement under the building. It is emphasized by a cornice and two tiers of beautiful decorative arches located on the apses. On the eastern side of the building facade, the decoration of the apses, made in the form of pilasters, which are pulled together by keeled small arches, is perfectly preserved. In 2010, the Church of Nikita the Martyr was included in the Federal Program "Culture of Russia". But the recovery, which dragged on for many years due to low financial support, was never completed. According to some reports, at the end of 2011, the building was rebuilt to accommodate homeless people. It is known that the temple has been exposed to fires more than once. So, during a fire in the spring of 2011, the burnt corpse of a man with no fixed place of residence was discovered.         We also recommend reading Monastery of St. Simeon description and photos - Egypt: Aswan Topic: Church of Nikita the Martyr description and photos - Russia - North-West: Veliky Novgorod. |
