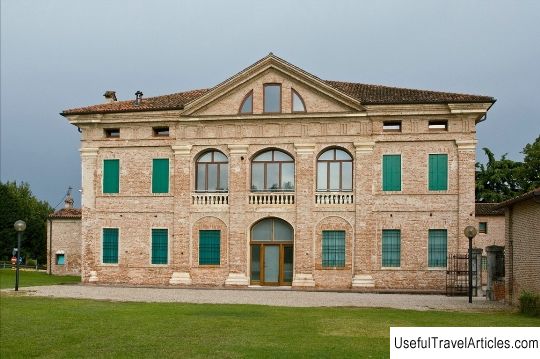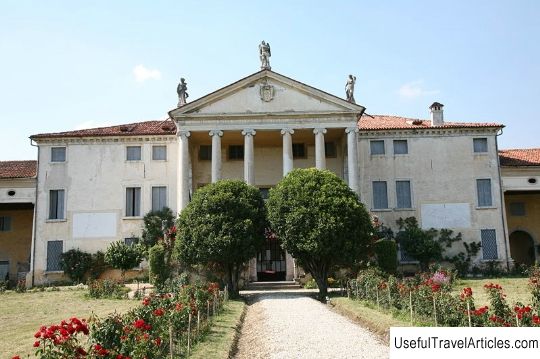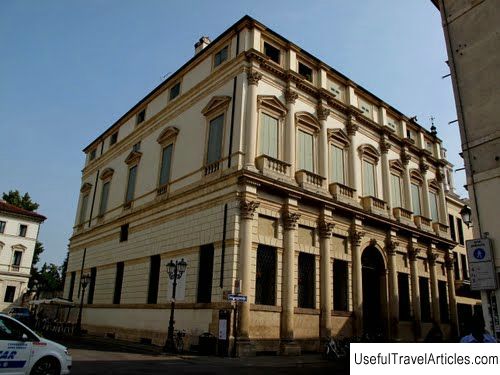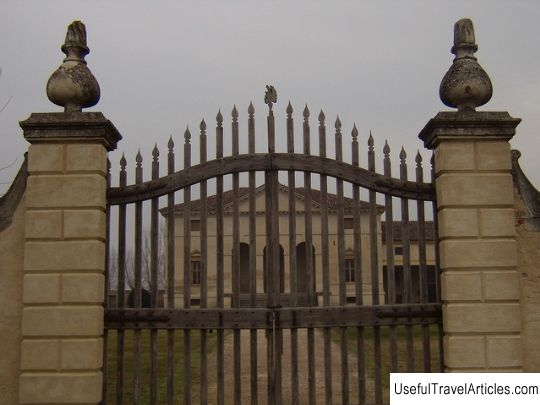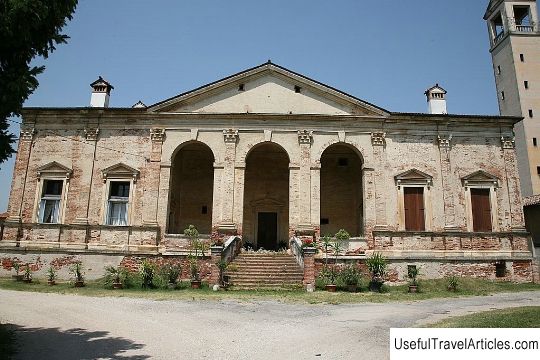Villa Trissino description and photos - Italy: Vicenza
Rating: 8,4/10 (266 votes) 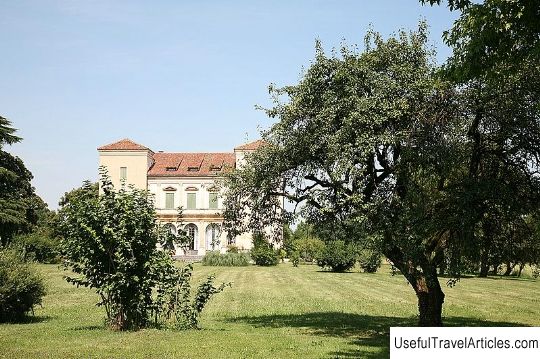
Villa Trissino description and photos - Italy: Vicenza. Detailed information about the attraction. Description, photographs and a map showing the nearest significant objects. The name in English is Villa Trissino. Photo and descriptionVilla Trissino is the residence of Gian Giorgio Trissino, located in the village of Cricoli near the center of Vicenza. For the most part, it was built in the 16th century according to a design traditionally attributed to Andrea Palladio. Since 1994, the building has been listed as a UNESCO World Heritage Site. This Villa Trissino should not be confused with another unfinished building of the same name, located 20 km from Sarego and designed by Palladio for Ludovico and Francesco Trissino. It is not known exactly when Palladio began work on the Villa Trissino project, but it was she who became the beginning of the legend of the great architect. They say that in the second half of the 1530s the Venetian aristocrat Gian Giorgio Trissino met a young bricklayer named Andrea di Pietro, who was working on the construction of his villa. Trissino was able to discern in the young man an undisguised talent and enormous potential and became his patron - it was he who introduced him to the circle of the Venetian aristocracy and contributed to the transformation of a simple bricklayer into the famous Andrea Palladio. Gian Giorgio Trissino himself was a writer, author of theatrical plays and works on grammar. In Rome, he was a member of the circle of Pope Leo X Medici, where he met Raphael himself. Also an architectural connoisseur, he was probably the author of the project to rebuild the family villa in Cricoli, which he inherited from his father. Trissino did not demolish the pre-existing buildings, but remade them in such a way that to highlight the main facade facing south. Between the two ancient towers, he placed a two-story arched loggia, inspired by Raphael's facade of the Villa Madama in Rome. Trissino, on the other hand, transformed the interiors into a series of side rooms, different in size, but with interrelated proportions. The construction works at Villa Trissino were completed in 1538. At the end of the 18th century, the Vicenta architect Ottone Calderari significantly modified the building, and in the early years of the 20th century, another reconstruction finally destroyed the traces of the Gothic structure, bringing to the end its "palladianization".  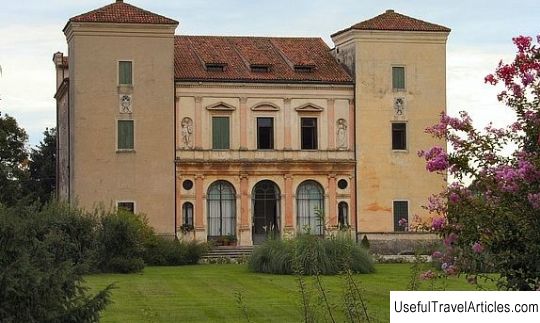   We also recommend reading Bastion of Santiago (Baluarte de Santiago) description and photos - Mexico: Veracruz Topic: Villa Trissino description and photos - Italy: Vicenza. |
