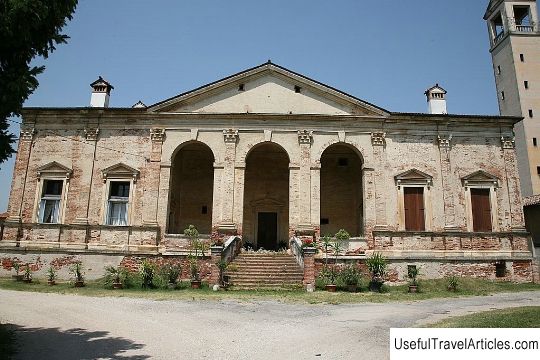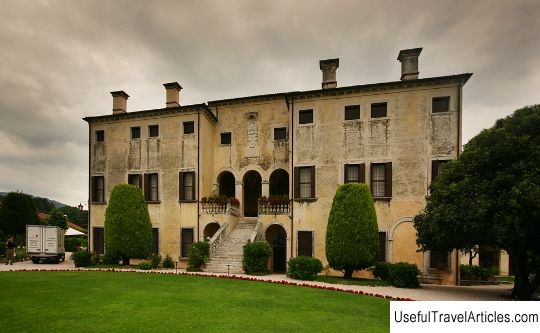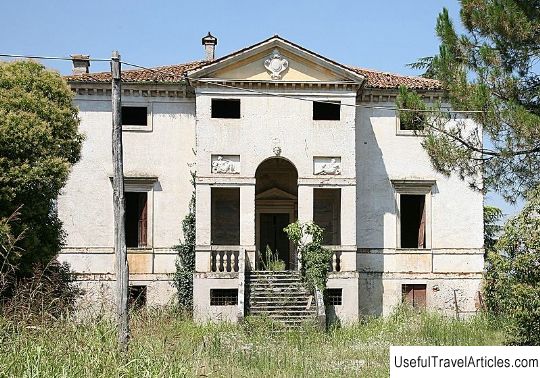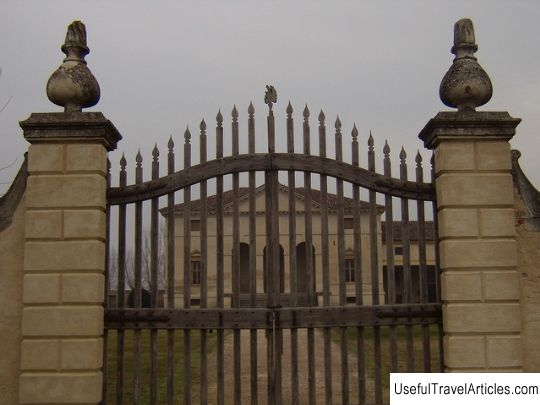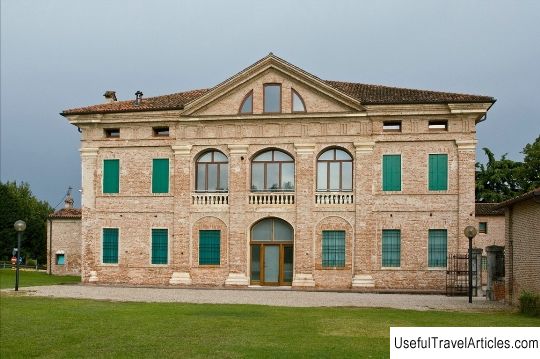Villa Piovene description and photos - Italy: Vicenza
Rating: 9,4/10 (1203 votes) 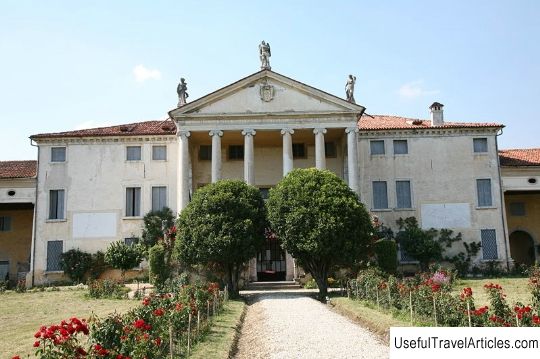
Villa Piovene description and photos - Italy: Vicenza. Detailed information about the attraction. Description, photographs and a map showing the nearest significant objects. The name in English is Villa Piovene. Photo and descriptionVilla Piovene is a luxury villa in the town of Lonedo di Lugo in the Vicenza province. The building was erected in the 16th century for the noble Venetian Piovene family, presumably designed by Andrea Palladio. Since 1996, it has been included in the UNESCO list of World Cultural Heritage sites. Villa Piovene was built around 1539-1540 in the immediate vicinity of Villa Godi, which is located just a couple of hundred meters. It is also believed that it was also built to compete with Villa Godi, since the Piovene and Godi families were at war with each other. It seems that the Piovenes were interested not so much in surpassing Villa Godi in size, as in having Giovanni Giacomo da Porlezza, who was responsible for the construction of Villa Godi, work for them. The latter was in the workshop of Pedemuro, of which Andrea Palladio was also a member. Today there are more speculations than actually established facts about whether Palladio took part in the design of Villa Piovene or not. First of all, it is noted that the plan of the villa is not in his treatise "Four Books on Architecture", published in 1570, although it is reliably known that he himself excluded from the book a number of sketches of other buildings, for example, Villa Godzotti and Villa Valmarana in Vigardolo ... But most of all, historians are confused by the very building of Villa Piovene: it can hardly be called refined, the windows are located on the facade without any particular order, and the pronaos is somehow awkwardly connected to the main building. Villa Piovene was undoubtedly built in three stages: the documents show that that there was originally a residential building, smaller than the current building, and definitely built before 1541. It was later extended by the addition of a pronaos, which retains the date 1587. The loggia, prominent in the center and consisting of six Ionic columns with a triangular pediment, could have been started by Palladio around 1570 and completed after his death. Further expansion of the villa so probably took place in the 1570s, and was designed by Palladio, but not by the architect himself. Finally, in the first half of the 18th century, the architect Francesco Muttoni built the side wings, a double staircase leading to the loggia, and designed the garden. The current garden, which serves as a picturesque background of Villa Piovene, was laid out in the 19th century on the plain of the Astiko River.    We also recommend reading Fort Saint Louis description and photos - Martinique: Fort-de-France Topic: Villa Piovene description and photos - Italy: Vicenza. |
