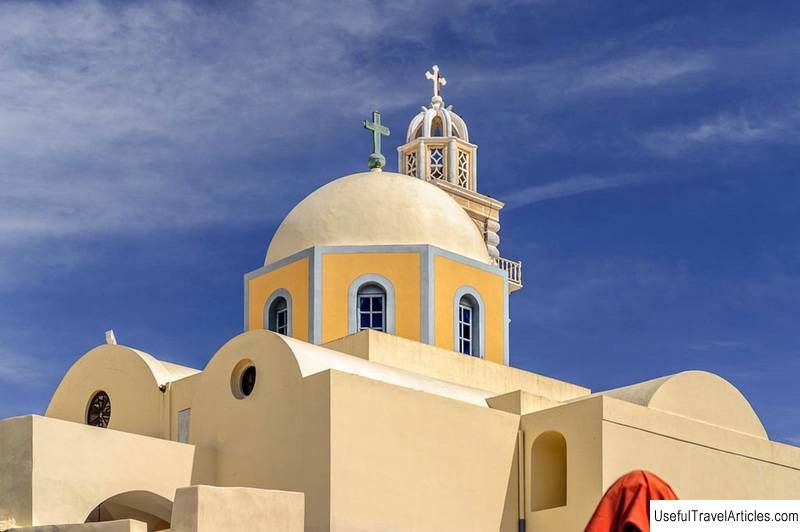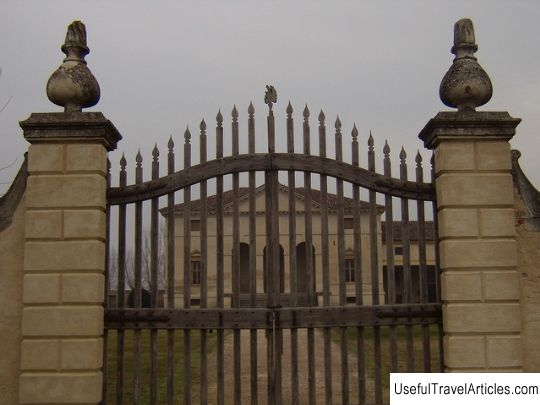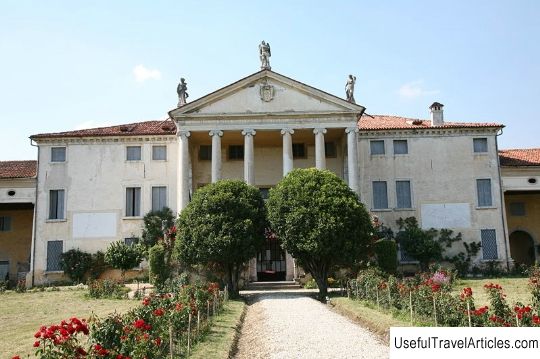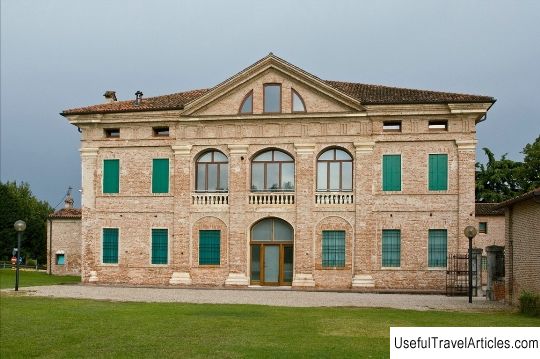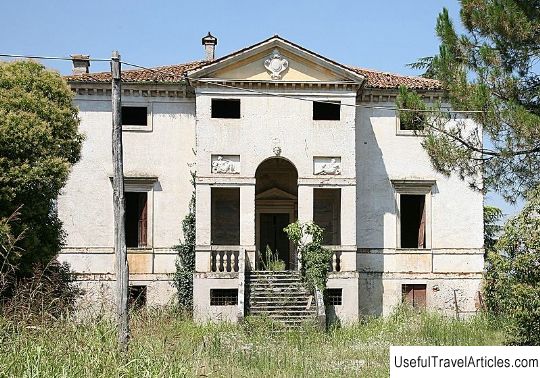Villa Gazzotti Grimani description and photos - Italy: Vicenza
Rating: 8,5/10 (1243 votes) 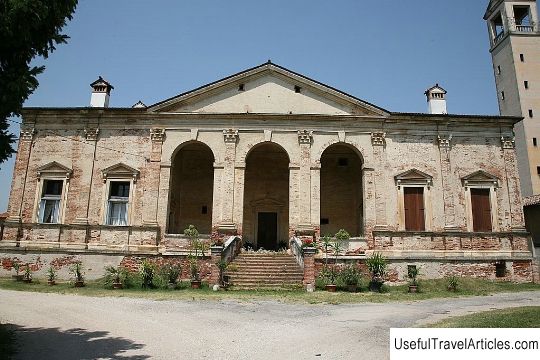
Villa Gazzotti Grimani description and photos - Italy: Vicenza. Detailed information about the attraction. Description, photographs and a map showing the nearest significant objects. The name in English is Villa Gazzotti Grimani. Photo and descriptionVilla Gazzotti Grimani is a Renaissance villa, one of the early creations of Andrea Palladio, located in the village of Bertesina near Vicenza. In 1994 it was included in the list of UNESCO World Cultural Heritage Sites. The villa was designed and built in the 1540s for the Venetian Taddeo Gazzotti and, like most of Palladio's other creations, incorporates elements of pre-existing buildings. In 1550, shortly before the completion of construction, Gazzotti sold the villa to Girolamo Grimani. The external appearance of the building suggests that its customer was a person who wanted to demonstrate his importance and status to the whole world. Here, for the first time, Palladio gives the structure the shape of a cube. A three-stage arcade in the central part, reminiscent of Villa Godi, crowned with a triangular pediment and is the dominant feature of the entire facade. It is unlikely that this decision was an invention of Palladio - similar elements can be found in the works of Giovanni Maria Falconetto. Rather, in this way, Palladio wanted to give the existing forms a new sound. What was new was that the arcade had the height of a one-story building, and the use of the pediment as a symbol of the high position of the owner of the villa had no analogues in the secular architecture of Veneto at that time. Initially, it was assumed that a wide flight of stairs would lead to the loggia. A narrow flight of stairs, now leading to the center of the arcade, was added later. In addition, at Villa Gazzotti, for the first time in the region, the wall space was used in a special way - Palladio wanted to give it plasticity. Eight pilasters with composite capitals, which protrude slightly from the surface of the walls, divide the facade into eight vertical sections. At the same time, the central part with a three-step arcade stands out slightly from the facade. The windows are connected to the building by a low sill that runs along the entire facade. In contrast to Villa Godi and Villa Piovene, the windows here are not just holes in the wall, but integral architectural elements of the facade with their protruding triangular gables at the top. Villa Gazzotti Grimani is in need of restoration today, especially the stucco, which is so dilapidated that you can see the brickwork through it.      We also recommend reading Villa Durazzo-Pallavicini description and photos - Italy: Genoa Topic: Villa Gazzotti Grimani description and photos - Italy: Vicenza. |
