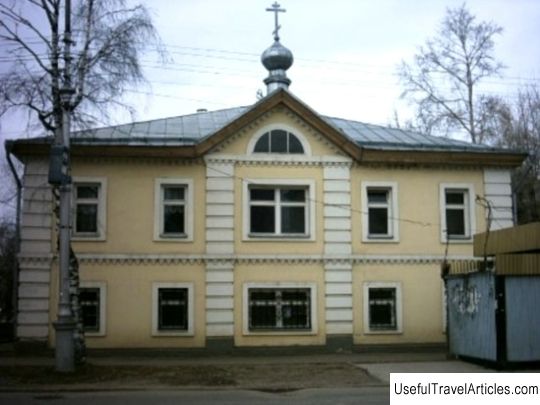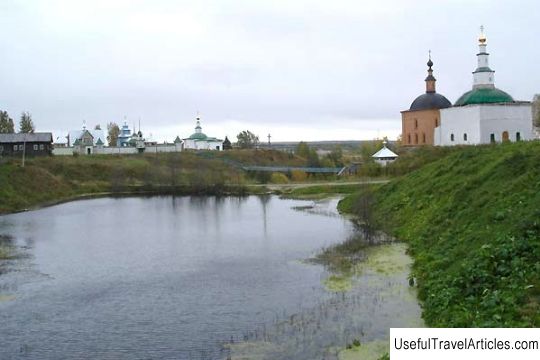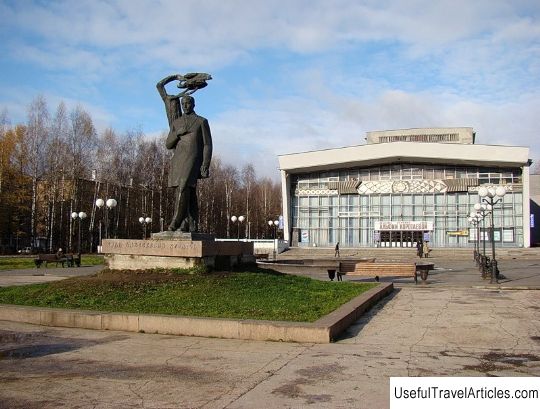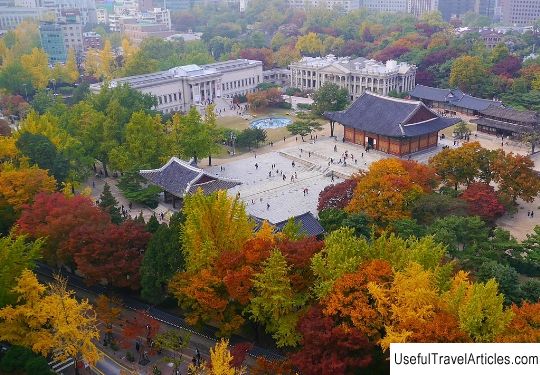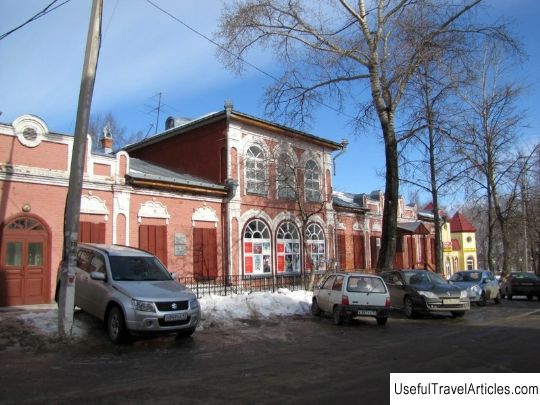Cathedral of Stephen of Perm description and photo - Russia - North-West: Syktyvkar
Rating: 8,6/10 (1243 votes) 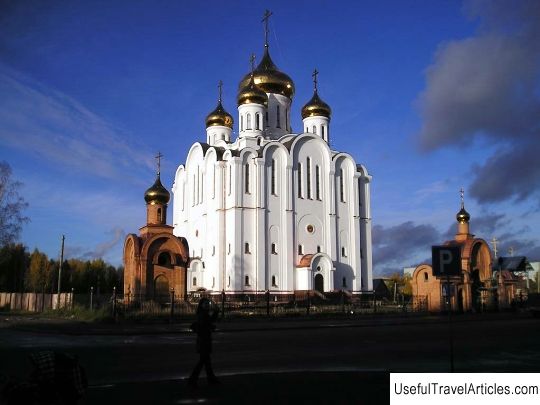
Stefan Permsky Cathedral description and photos - Russia - North-West: Syktyvkar. Detailed information about the attraction. Description, photos and a map showing the nearest significant objects. Photo and descriptionStefanovsky Cathedral is a famous Orthodox church built in the city of Syktyvkar of the Komi Republic, and the only cathedral of the Vorkuta and Syktyvkar dioceses of the Russian Orthodox Church. The majestic temple clearly stands out against the background of multi-storey buildings with its extraordinary and solemn beauty. The Cathedral of Stephen of Perm was the largest building among all buildings of the pre-revolutionary city of Syktyvkar and was located in the central part of the city. At that time, the city was filled mainly with one-story houses, so the high cathedral was visible from almost every point or outskirts of the city. In 1848, the Veliky Ustyug and Vologda bishop Yevlamniy arrived in the city, who noticed, that the city church is not properly treated as a majestic Orthodox shrine. Taking into account this remark, the City Duma asked the governor of the city for permission to build a new church at the expense of the citizens, although the city clergy themselves opposed such a decision due to the insolvency of the townspeople and advocated putting the existing church in order. Not taking into account the resistance of the clergy, in 1962 permission was given to build a new church in the city. The construction of the temple was carried out to meet the Orthodox religious needs of the city's residents, because there were only three churches throughout the city. Stephen of Perm was chosen as a saint - the patron saint of the townspeople, who in 1549 was canonized. According to the surviving documents, the author of the project for the new city cathedral was a man named Cherepanov, who also became the head of all construction work. It should be noted that by those standards, the project of the temple was simply grandiose and impressed with its scale, because the dimensions of the temple reached 45 m in height, 26 m in length and 47 m in width. The construction of the temple was planned to be carried out with funds collected from donations from the townspeople, but the required amount was not accumulated. No enthusiasm was shown in the construction of the cathedral, because in the first three years of work, only the walls of the temple and the ceiling on the first floor were built. After that, work was suspended due to the lack of the required amount of money. For five years, the building stood quietly in the center of the city, until in 1868 Bishop Paul joined the case. Construction began to continue, albeit at a very slow pace. The completion of the work followed in 1881, and a year later the interior of the lower church was completely decorated. In 1883, the Cathedral of St. Stephen of Perm was opened to visitors. As for the architectural component of the Cathedral of Stephen of Perm, it did not differ in anything special. Buildings related to ancient Russian architecture were chosen as samples, although from the point of view of aesthetic perception, the cathedral did not make the proper impression. The building of the cathedral is two-storeyed, equipped with ordinary flat facades, which are separated by rows of windows. The wedding was carried out with the help of three domes. The external appearance of the temple lacked the professionalism inherent in the architecture of pre-revolutionary Syktyvkar. During the years of Soviet rule, the temple was closed. The first floor of the temple was occupied by the dining room, the second - by the organization of seasonal workers. After some time, it was planned to place the so-called Palace of Labor here, but the necessary work was never realized. The temple was gradually dismantled into its component parts. Today, Stephanov's Cathedral has undergone major changes that lasted from 1996 to 2001. The new project was developed by the renowned architecture studio Menam Kirka. The walls are built in the traditional solution, namely in the form of brick luggage made of solid material. The height of the cathedral from the central bulb to the end is 56.5 m, and the height with the cross is about 64 m. The temple roof is made of sheet copper, and the existing domes are sheathed with stainless steel. In the interior decoration of the cathedral, and also in the choir, the flooring is made of polished granite. The modern Cathedral of Stephen of Perm is a true adornment of the city of Syktyvkar, delighting numerous believers of the city with its majesty and grace.     We also recommend reading Bozhentsite description and photos - Bulgaria: Gabrovo Topic: Cathedral of Stephen of Perm description and photo - Russia - North-West: Syktyvkar. |
