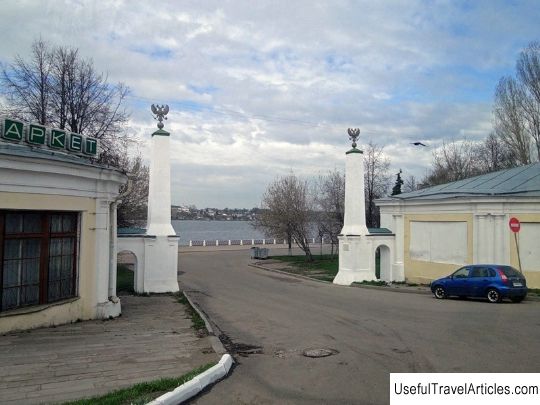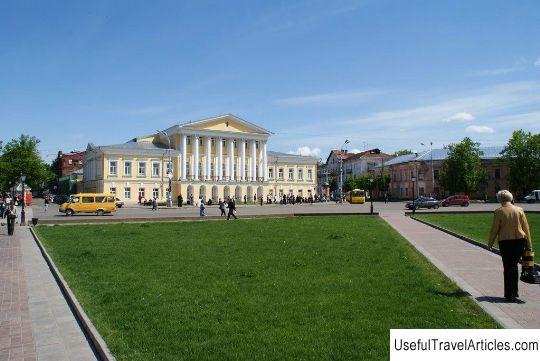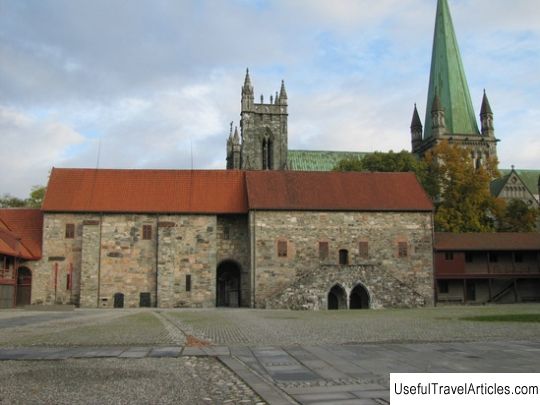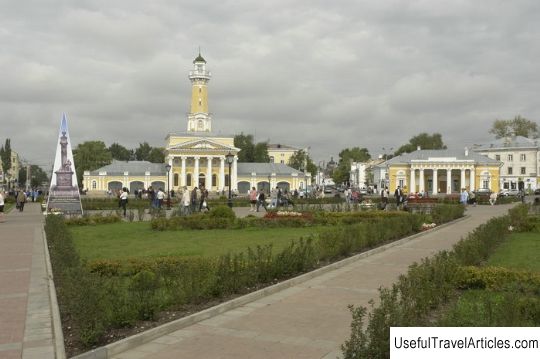Guardhouse description and photos - Russia - Golden Ring: Kostroma
Rating: 8,9/10 (2676 votes) 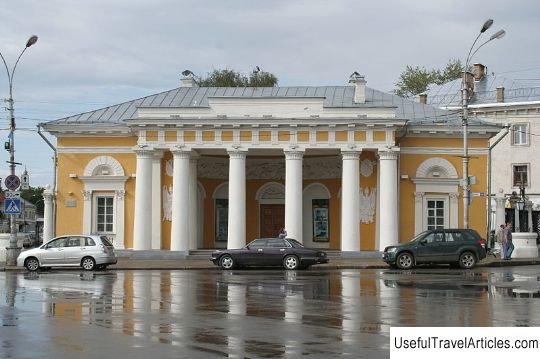
Guardhouse description and photos - Russia - Golden Ring: Kostroma. Detailed information about the attraction. Description, photos and a map showing the nearest significant objects. Photo and descriptionIn Kostroma, on Lenin Street, 1/2, there is the famous building of the former Guardhouse, which belongs to the architectural monuments of the late Classicism period. In addition, this object has become a rather popular sightseeing place in the city, it is part of a single architectural ensemble of the round Susaninskaya Square. The construction of the Guardhouse was carried out between 1823 and 1826 under the direction of the architect P.I. Fursov. In 1781, a plan was drawn up for the development of the city on one of the banks of the Volga, not far from the Moscow outpost, where a wooden guardhouse was erected. This structure is the main guard or, as the Russian army later called it, the guard house. The personnel of the main guard was located here. Since the Middle Ages, in Kostroma, a fairly strong garrison was founded, represented by gunners, archers and squeakers. From the beginning of the 18th century, the Chernigov Musketeer Regiment, the Old Ingermanland Musketeer Regiment and some others appeared. It is worth noting that the divorce of the main guard is an important spectacular sight, therefore the guard house was located in the central city squares. The most eminent architects were involved in the construction and design of such buildings. The building that exists today was built on the site of the dilapidated Guardhouse between 1823 and 1826 according to the sketches of the provincial architect P.I. Fursov at the request of the governor K.I. Baumgarten. During the design of the building by Fursov, he decided to create it in the same style as the Fire Tower, after all, these two buildings are the main facades of the city blocks in the direction of the Anastasino-Epiphany and Ipatievsky monasteries. According to Fursov's sketches, the stucco molding was made by one of the most talented craftsmen from the city of Yaroslavl - O.S. Povyrznev. As soon as all construction work was completed in 1826, Fursov noted that everything was carried out exactly according to his project. Since the construction of the Guardhouse and until the 20th century, this building was used for its intended purpose - as the seat of the main guard. In mid-1847, the building was almost completely burned down, and the fence was also destroyed. In the second half of the 19th century, the Guardhouse changed a lot: a stone extension was added to the rear facade, and several new window openings were made on the side facades. As for the architectural solution, it is distinguished by the monumentality and solemnity of forms. The one-story building is completely plastered, equipped with mezzanines and painted with ocher, while all the details are whitewashed. In its proportions, the building looks like an attic exposed to the ground. The main facade is equipped with a powerful Doric portico with a triglyph frieze and six columns. The central part of the building is distinguished by an exedra with several arched niches, which significantly enhance the plasticity of the windows. The sides of the facade are decorated with window openings, the platbands of which are made like pilasters, while there are decorative balusters under the windows. The Guardhouse building looks especially grand because of the developed decor and frieze, which is associated with the theme of the triumph of Russian weapons in World War II 1812 year. The decor of the stucco compositions includes military weapons, armor, shields, banners and even images of the famous Medusa the Gorgon. If we judge the building of the Guardhouse by the scale of Susaninskaya Square, then it is completely small, but perfectly complemented by a fence built of Corinthian pillars standing on a brick base. The grilles are painted black, which looks like an imitation of iron casting. During the formation of Soviet power, the building was converted into a provincial museum, after which a city registry office and a regional library appeared here. During 1954, restoration work was carried out. Since 1996, the military-historical and literary departments of the Museum-Reserve of the city of Kostroma are located in the premises of the former Guardhouse. In the spring of May 7, 2010, the Hall of Military Glory was opened here.         Topic: Guardhouse description and photos - Russia - Golden Ring: Kostroma. |
