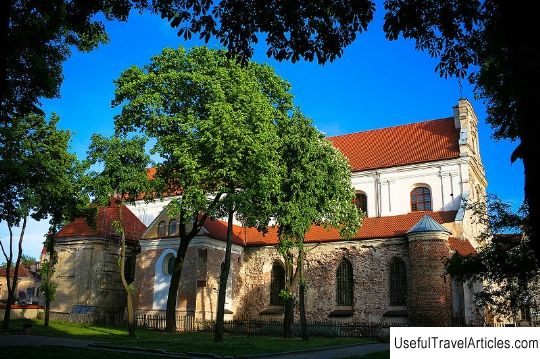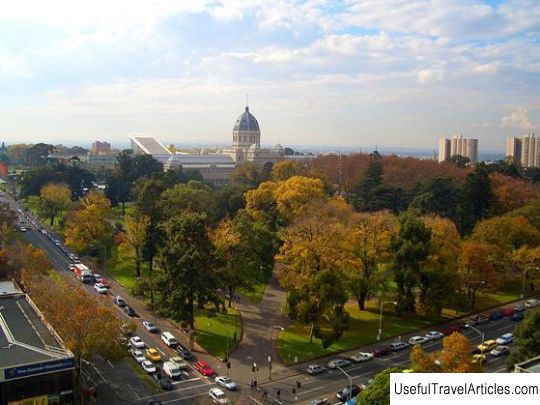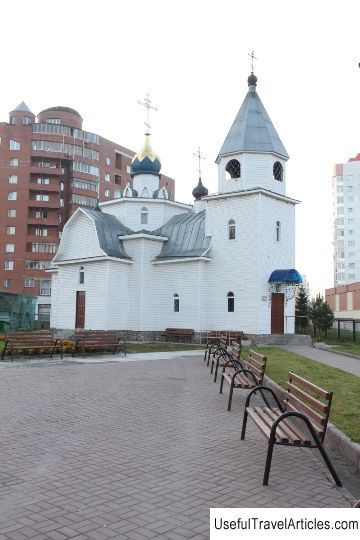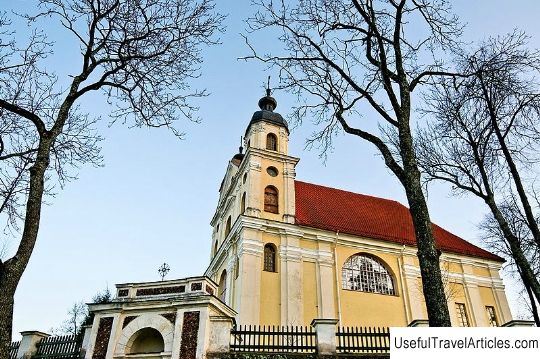Church of the Most Holy Mother of God of Consolation (Svc. Mergeles Marijos Ramintojos baznycia) description and photos - Lithuania: Vilnius
Rating: 7,5/10 (100 votes) 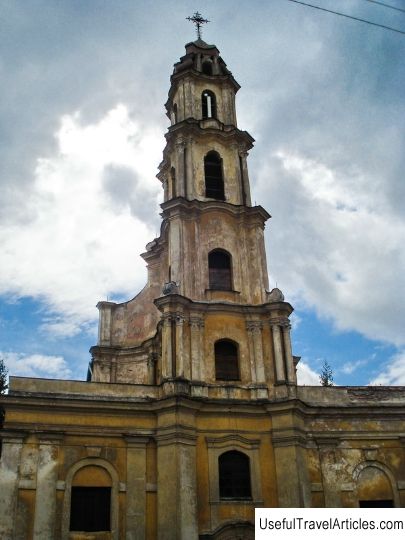
Church of Our Lady of Consolation (Svc. Mergeles Marijos Ramintojos baznycia) description and photos - Lithuania: Vilnius. Detailed information about the attraction. Description, photographs and a map showing the nearest significant objects. The name in English is Svc. Mergeles Marijos Ramintojos baznycia. Photo and descriptionThere is an assumption that the Church of Cosmas and Damian was originally located on the site of the Church of the Most Holy Mother of God of Consolation. And then in its place in about 1670 was built the Chapel of the Transfiguration of the Lord, which belonged to the representatives of the Carmelite order. However, since 1675, the chapel itself and the adjacent lands passed to the Augustinians, who settled in Vilna since 1673. And by 1679 a new wooden church was erected on this site. And the neighboring buildings were acquired by monks and formed a single monastery complex. In 1742, a fire broke out, which destroyed the church completely. However, by 1768, a new church was rebuilt at the same place, which was consecrated in honor of the Most Holy Mother of God of Consolation in June of the same year. In the church there was a miraculous image of the Blessed Virgin Mary the Comforter, which was located in the main altar of the church. Other altars of the church were dedicated to St. Augustine, St. Nicholas, St. Thaddeus, St. Thecla and other great martyrs, especially revered by representatives of the Augustinian order. By the end of the 18th century, the main building of the monastery was built and an integral monastery ensemble was formed, the famous with its large library. For some time there was a school at the monastery, but it was not long. In 1803, the main building of the monastery was transferred to the theological faculty of the Vilnius University. From now on, a theological seminary was located here. However, in 1832 the university was closed, and the building of the monastery was occupied by the Spiritual Roman Catholic Academy, which was located there until 1842. Then the academy was transferred to St. Petersburg, and since 1844 the complex of buildings has been transferred to the Orthodox Theological Seminary. The church itself was handed over to the Carmelite Order in 1852, but it was closed two years later. In 1859, the building was rebuilt into the Church of St. Andrew. During the reconstruction, the choirs were destroyed, altars with sculptures in the Rococo style, and an iconostasis appeared. The miraculous image of the Holy Virgin Mary the Comforter and various utensils were transferred to the Church of St. John. The organ and the unique portrait of Prince Vitovt, brought from Brest, were handed over to the Cathedral of St. Stanislav. In 1918 the church returned to the Catholics and was gradually restored. Some of the buildings of the former monastery complex were transferred to the Stefan Batory University. During the Second World War, the southern wing of the architectural ensemble was destroyed during the bombing of the city. The surviving buildings after the end of the war were converted into a residential complex, in which the teachers of Vilnius University lived. At the end of the war, the church building itself was used as a vegetable store. The interior of the church was completely destroyed during this period. The buildings of the former monastery are simple and do not differ in architectural delights. The building of the church itself is made in the architectural style of the graceful late Baroque. The front facade is decorated with a tall and graceful tower, which is 41.5 meters high. In Lithuania, a temple with a front facade tower is not a typical phenomenon. In the center of the lower tier there is an original and graceful portal made of triangular pilasters. Unfortunately,     We also recommend reading Puppet theater description and photo - Ukraine: Kiev Topic: Church of the Most Holy Mother of God of Consolation (Svc. Mergeles Marijos Ramintojos baznycia) description and photos - Lithuania: Vilnius. |

