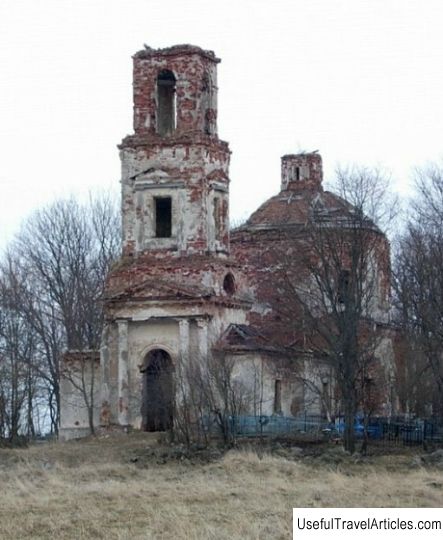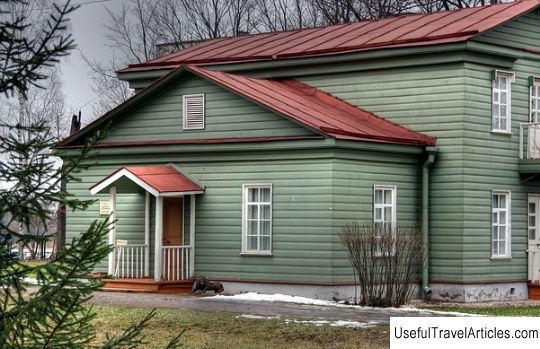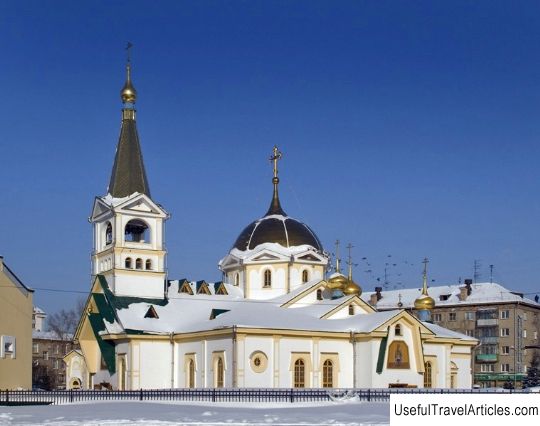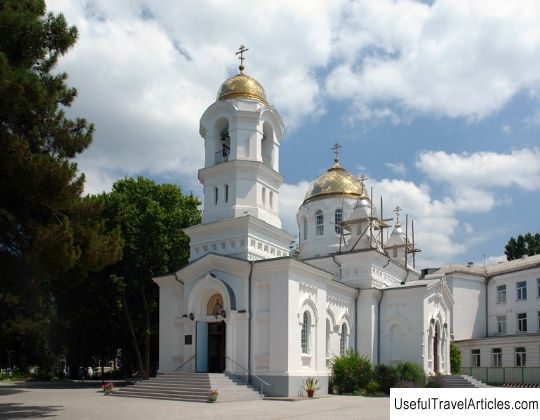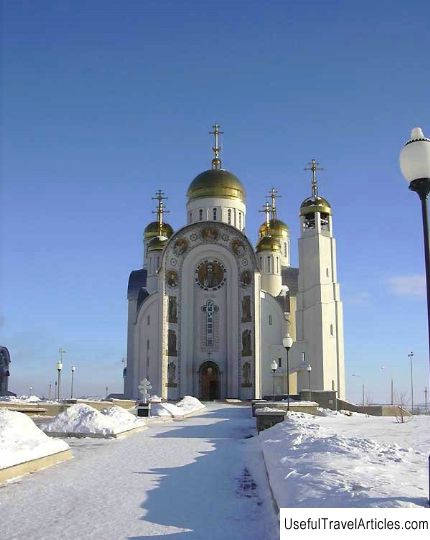Church of the Ascension of the Lord in Belsky Ustye description and photos - Russia - North-West: Pskov region
Rating: 7,5/10 (100 votes) 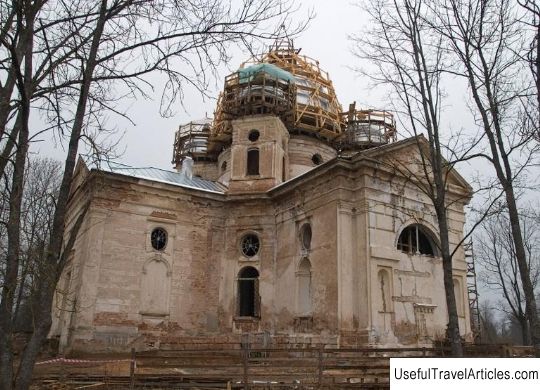
Church of the Ascension of the Lord in Belsky Ustye description and photos - Russia - North-West: Pskov region. Detailed information about the attraction. Description, photos and a map showing the nearest significant objects. Photo and descriptionThe Church of the Ascension of the Lord was built in 1796 at the request and at the expense of a certain Colonel Kozhin Artemon on the estate that belonged to him - Belskoye Ustye, located at Porkhovsky district. Most experts note that in terms of its constructive solution and decoration, the Church of the Ascension of the Lord has no analogues in the entire Pskov region. The temple has a cross-domed shape, although initially the architectural solution was carried out in the form of a rotunda. The church was built without a chapel. At the end of the 19th century, the temple became three-altar, including the following thrones: the Apostle Peter, the Ascension of the Lord, the Nativity of the Virgin. Records dating back to the middle of the 19th century mention that the temple did not have a bell tower; 6 bells were hung on pillars made of wood. Not far from the church there is a cemetery where the grave of A.G. Gagarin is located. - a famous engineer and scientist. The central cylindrical volume is adjoined by rectangular in plan and covered in two slopes, but the western volume is slightly smaller than all the others. The decoration of the facades was carried out with the help of rustams. Niches and window openings are decorated with platbands, and arches are decorated with archivolts. The portals in the recesses are also decorated with platbands and sandrids with brackets, above which there are panels. The front of the vestibule located on the west side has a projection, the corners of which are loosened with shoulder blades. The decor of the side facades is made with blades that are joined in the upper area. The niche is supported by special brackets, and above it there is a window in the form of a small oval, which is placed vertically. Between the protruding volumes, the rotunda facade is double-high and is placed in recesses. The lower light window openings are large and have arched lintels. The facades of the southern and northern aisles are decorated in the same way, while the western facades have niches and a pair of window openings. The altar facade located on the east side is located by a projection, which is loosened at the corners with the help of pilasters between the two cornfields. In the upper area there is a large semicircular window, as well as rusts. The front sides of the altar have rather deep niches, equipped with conchs. Oval windows are located just above the niches. The crowning of the facades is made with a single entablature. The facades are decorated with pediments from the end. The facades of the towers are decorated with paddles, and their upper parts with round window openings are rusticated. The rotunda is covered with a domed roof, equipped with ribs, and is crowned with a figured pedestal. There is a cornice under the dome, which is supported by brackets, and between them there are four cartouches directed to all cardinal points. On the wall of the rotunda, between the light towers, there are four rounded windows, and the walls of the rotunda itself are decorated in the form of horizontal rustams. The church faces facing the interior have niches that previously contained easel painting. Directly above the large niches are small vases with relief images. The end of the pylon is decorated with an entablature, and its frieze is decorated with rosettes and edging. A special profiled cornice runs along the dome base. The premises of the north and south aisles are equipped with flat ceilings. The central part of the vestibule is covered with a semicircular vault. Above the altar there is a trough vault, which is skillfully painted with oil paints. After Russia passed the revolution, the Church of the Ascension of the Lord did not escape the fate of serious destruction from numerous vandals. The temple tomb was completely destroyed. The church operated until the 60s of the 20th century, until the land on which it was located was sold to the boarding school, which is why it was closed. Until now, nothing of the interior decoration has survived, except for the iconostasis made of wood, dating from the late 19th century and currently located in the side-altar of the Pskov Church of the Myrrh-Bearing Women.            We also recommend reading Pavilion ”Pyramid” description and photos - Russia - St. Petersburg: Pushkin (Tsarskoe Selo) Topic: Church of the Ascension of the Lord in Belsky Ustye description and photos - Russia - North-West: Pskov region. |
