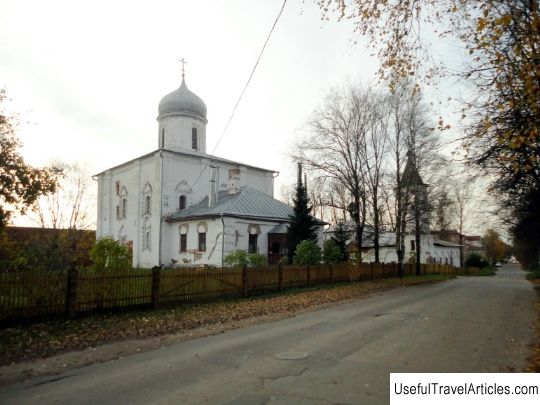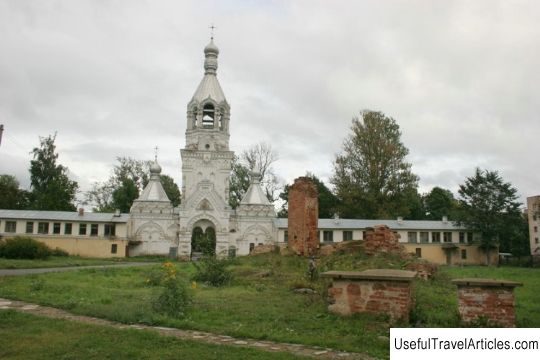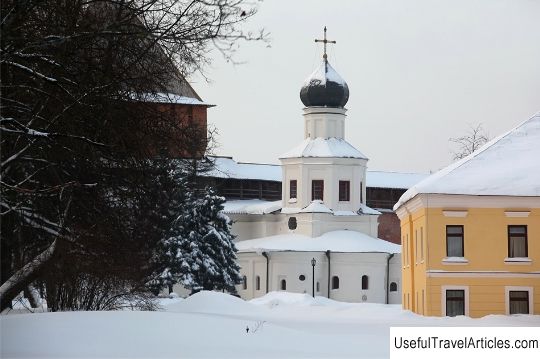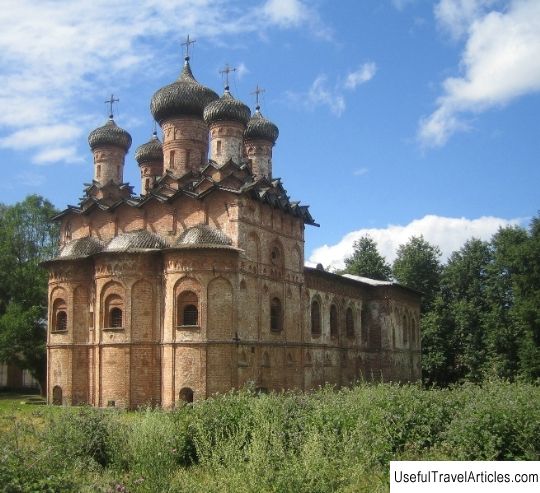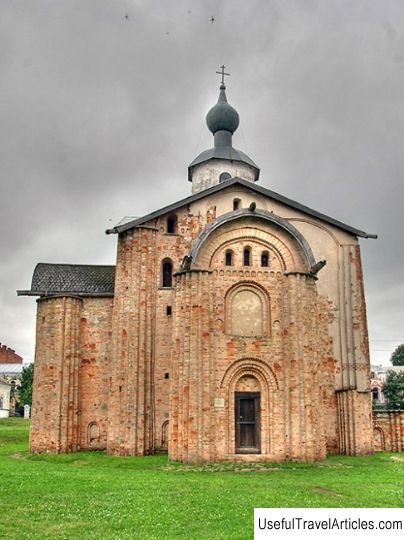Church of Mikhail Malein description and photo - Russia - North-West: Veliky Novgorod
Rating: 8,8/10 (1049 votes) 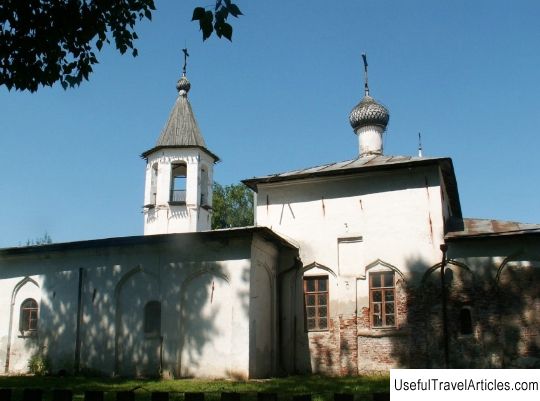
Michael Malein Cathedral description and photos - Russia - Northwest: Veliky Novgorod. Detailed information about the attraction. Description, photos and a map showing the nearest significant objects. Photo and descriptionThe Church of Michael Malein is an Old Believer church. The temple is located to the south of the Church of the Nativity of the Virgin, on Molotkovskaya Street. The first mention of the church dates back to 1199. The stone building was completed several centuries later. According to the memorial plaque, in 1557 a refectory and a bell tower were added to the church. Unfortunately, the archival documents do not contain information about either the customer or the builder of the refectory and the bell tower. This development has somewhat impaired the overall view of the monument. In ancient times, there was the Mother of God Monastery, also called Mikhalitsky. The refectory has two thrones: in the name of Mikhail Malein and the Cathedral of the Nativity of the Virgin. The temple is cruciform in plan, one-domed. It is a pillarless church with a deaf drum. The facades of the temple are cut with shoulder blades and end with a two-stepped keeled ending. On the northern facade of the church there are 17th century window openings. In the center of the northern facade of the Refectory is the 17th century portal, which has been restored. The vault of the temple is tray. The vaults of the altar are lined up like a box, and the vault of the Refectory rests on a supporting pillar. The walls of the temple are simple, plastered, without decor. The only decoration of the building is the arched niches above the windows. Notable is the hexahedral hipped-roof bell tower adjoining the north-western side of the temple. The structure is three-tiered, the main volume is high, square in plan, with marked corners in the form of pillars. The second tier is almost deaf, with small light windows. The facades of the second tier are decorated with false arched openings. On the third tier there is an open belfry. The angular rectangular columns of the belfry are connected by arches under the tent. On the lower level of the third tier, the columns are interconnected by openwork balustrades. The roof of each tier protrudes beyond the walls with a carved pattern in the form of a peak. The base of the tent is decorated with the same pattern. During the Great Patriotic War, along with other buildings of Veliky Novgorod, the temple was badly damaged. Explosions and shells damaged the walls and vaults of the building, creating delamination and through cracks on them. A violent explosion tore the cover of the church. To prevent the building from completely collapsing, a temporary roof was built on it immediately after the war. Restoration and restoration work was carried out later, in the years 1959-1960. The author and leader of the restoration project was the architect G.M. Pavement sign. In the course of the work, the door and window openings were restored. Niches were redone by replacing the horizontal lintels with keeled ones. The roof was completely replaced. Its new design follows the conventional shapes of the 17th century. The interior was put in order and restored, the former appearance of the tent bell tower was returned, on which the tent and the poppy were demolished by the explosion. Despite the lack of decor and the simplicity of the architectural design of the temple, it looks majestic and proud. Looking at the temple, one involuntarily recalls that, despite the transience and changeability of times, there are eternal and permanent values.         We also recommend reading Cathedral of St. Peter and Paul (Siauliu Sv. apastalu Petro ir Pauliaus katedra) description and photos - Lithuania: Siauliai Topic: Church of Mikhail Malein description and photo - Russia - North-West: Veliky Novgorod. |
