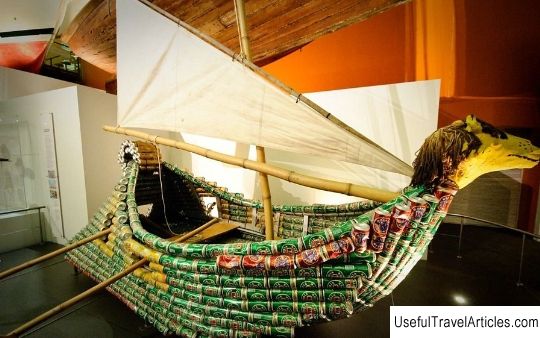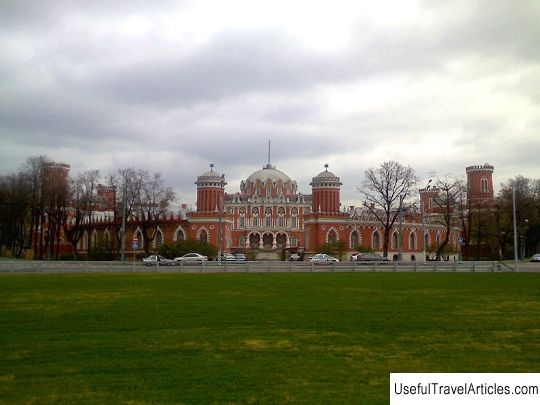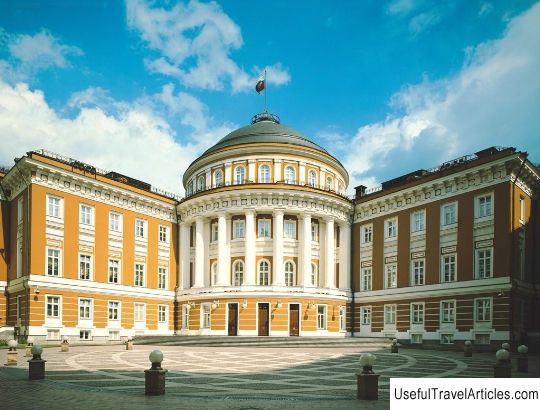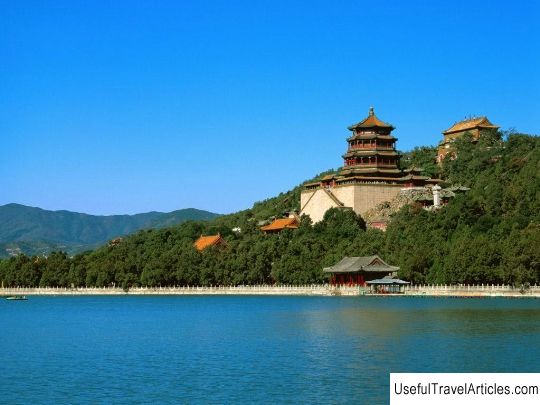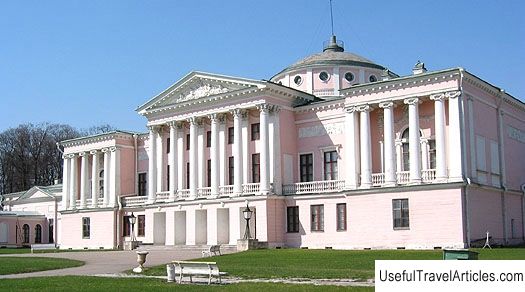Tsaritsyno description and photo - Russia - Moscow: Moscow
Rating: 7,8/10 (1002 votes) 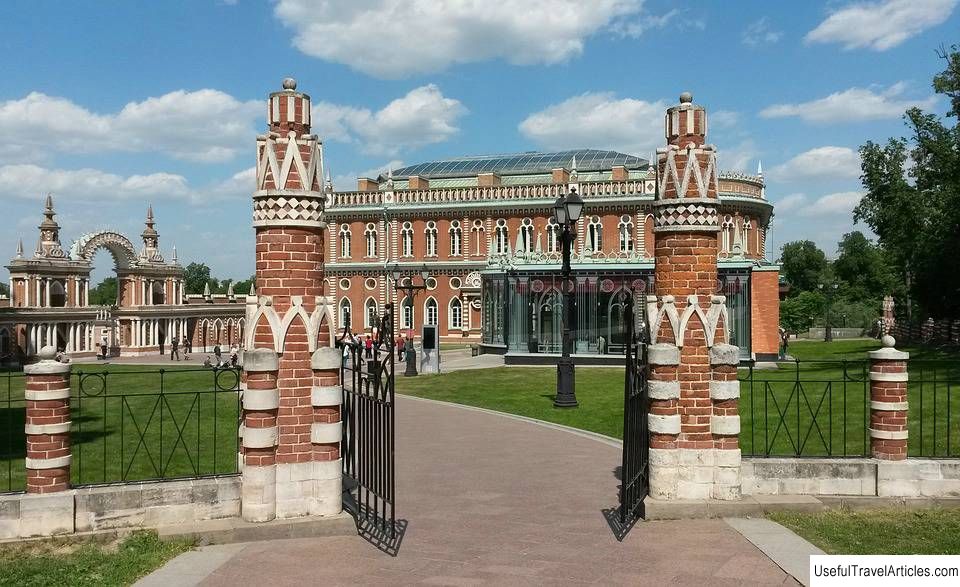
Tsaritsyno description and photos - Russia - Moscow: Moscow. Detailed information about the attraction. Description, photos and a map showing the nearest significant objects. Photo and descriptionThe Tsaritsyno State Historical, Architectural, Art and Landscape Museum-Reserve is the most beautiful palace and park ensemble of Moscow, founded in 1776 by the decree of Catherine II . The area of the complex, which includes palace buildings, ponds and a landscape park, is about 100 hectares. The Tsaritsyno palace and park ensemble is located in the south of the capital and is a part of the specially protected natural area of the same name. The palace complex in Tsaritsyno is called a model of pseudo-Gothic . In Russia, this architectural trend was formed during the Peter the Great's era and was especially popular during the reign of Catherine II. The authors of the building projects freely combined elements of the Byzantine direction in architecture with European Gothic techniques and features of the Moscow Baroque. Often they used rich Masonic symbolism and brought decorative elements to the grotesque. The Tsaritsyno estate became the largest pseudo-Gothic building in Europe, which appeared in the 18th century. The influence of the palace and park complex on the southern outskirts of Moscow on the future of architecture in Russia was enormous. History of Tsaritsyno creation In the XVI century ... the place where the complex of buildings in Tsaritsyno is located now belonged to Boris Godunov's sister Tsarina Irina . In the Time of Troubles, Godunova's estate was destroyed, but the cascade of ponds built under Queen Irina has been partially preserved. Half a century later, the wasteland passed to the Streshnev boyars , and then, for another hundred years, the Golitsyns and the Moldavian Prince Cantemir owned it in turn. The latter received possessions by the grace of Peter I for helping Russia in opposing Turkey. Prince Dmitry Kantemir settled in Tsaritsyno and built a wooden palace on a high hill there. A park was laid out around and an orchard was laid. In 1775, Catherine II accidentally looked into the estate and immediately wanted to buy Tsaritsyno. Fascinated by the beauty of the local nature, she did not stint, and Kantemir received much more for the estate than he asked for. Initially, a small wooden palace was erected for the empress, and temporary service outbuildings for the servants. But already in the same year the architect Vasily Bazhenov received detailed instructions and started designing the imperial residence near Moscow, called by Catherine "amusement". It is noteworthy that the Empress entrusted the building to a Russian architect, ignoring the then fashion for the services of foreign craftsmen. Bazhenov and his project The panoramic drawing" View of Tsaritsyn's Village "lay on the table for Catherine II already at the beginning of 1776. Bazhenov took into account the wishes of the customer: a Moorish or Gothic view of the palace and a panoramic park around. However, he did not accept the recommendations as unshakable and created his own architectural fantasy, passing European Gothic through classicism and diluting what was received with notes of Moscow Baroque. White stone and red brick served as building materials for the construction of the palace. The classical canons were slightly violated by the principle of solving the architectural ensemble: Bazhenov moved away from the idea of solidity and came up with a residence consisting of several objects. The palace fits perfectly into the landscape, and the natural beauty of the area has become not only a successful decoration, but also a kind of architectural element. The ensemble of the palace was supplemented with decorative pavilions and bridges. In May 1776, construction work began, but, despite a vigorous start, the project was delayed for twenty years. Funding was constantly interrupted, Bazhenov fell out of favor and was replaced by Matvey Kazakov , whose ideas suited the empress more. However, by the end of her life, Catherine II lost interest in the project, and it remained unfulfilled until her death. Temple in Tsaritsyno The oldest building in Tsaritsyno, the Church of the Icon of the Mother of God "Life-Giving Spring" appeared in 1772 even before of how the estate was bought by Catherine. Its owner Dmitry Kantemir built a church on the site of a wooden church that had belonged to the Golitsyn. Vasily Bazhenov, designing Tsaritsyno for the empress, preserved the temple and included it in his architectural ensemble. The church was built in the Elizabethan baroque style: its central volume has an octahedral shape; the dome crowning the temple, faceted; and the bell tower is given lightness by arched windows separated by weights in the middle. During the construction of Tsaritsyn, the church was slightly altered. The architect P. Levin hired for this added a southern side-altar, consecrated in honor of the icon of the Kazan Mother of God, and the bell tower was expanded with a third tier, and it turned into the vertical dominant axis of the Tsaritsyn building. The Great Tsaritsyno Palace The main palace is based on two wings, the right of which was for the empress, and the left for Tsarevich Paul. The middle part, which connects the flanks, looks monumental and majestic, although it is only a narrow gallery. The classical style of the palace is pretty diluted with pseudo-Gothic notes - pointed arches, turrets, high windows. However, the canons of classicism, which the author of the final project adhered to, prevail in the balance of proportions, and in the heaviness of individual elements, and in the general tranquility of the building. The lightness and playfulness, which the empress first spoke of to Bazhanov, were replaced as a result of sovereign power. The sudden death of the customer suspended the progress of the work and the palace was never completed. It was never used for its intended purpose, and only in 2005-2007. it was put in order and turned into a museum. What else to see in Tsaritsyno The two axes of the Tsaritsyno estate - Alley across the dam and Birch perspective - became the basis of the architectural ensemble, on which, like beads, all buildings and structures are strung. The Big Bridge across the ravine is also called Gothic ... It took six years to build and was completed in 1784. The largest of the surviving bridges of the 18th century, it is a structure unique in its massiveness and harmony. The style of Bazhenov, called by the descendants of the “theater of architecture”, can be fully traced in the construction. When creating the bridge, the length of which was 80 meters, two thousand piles were driven into the shaky ground for extra strength. The main entrance to it became a continuation of the Berezovaya perspective. The large bridge "rests" on pointed arches with semi-columns, reminiscent of the vaults of Gothic temples. The rosettes imitating the windows of medieval cathedrals also remind of the Gothic style. The bridge is decorated with Masonic symbols - crossed swords and sunbeams radiating from the arches. At the end of the XIX century. the bridge became part of the tract that connected Tsaritsyno with the Kashirskaya road, and served for regular traffic until 1975. Another Tsaritsyno bridge, named Figured , connected the northern and southern sections of the Berezovaya perspective ... In the XVIII century. The figured bridge was the second main entrance to the territory of the palace. The place was not chosen by Bazhenov by chance: standing on a steep slope, the bridge provided the arriving guest with a sudden opening of the palace panorama. The bridge is built in the form of a red brick viaduct. It is decorated with numerous decorative elements - narrow lancet parapet openings, semicircular turrets, "Dovetails" as on the Kremlin wall and exedra in the form of decorative towers cut in two. The largest Bazhenov building in the complex is the Kitchen Building, better known as the Bread House . The name stuck because of the high reliefs that adorn the facade and look like a loaf with a salt shaker. Bazhenov's style manifested itself in the Bread House especially vividly: under the guise of a castle or even a palace, the architect was able to hide ordinary kitchens. The kitchen building has no analogues among similar buildings. Bazhenov, who knows the culinary subtleties, designed the building taking into account all the modern requirements at that time. Today the main museum expositions are located in the Bread House. The Grand Palace is connected to the Kitchen Building by an arch-gallery , the silhouette of which resembles the scenery for a fairy-tale performance. The pillars of the arch are built in the form of massive towers, decorated with columns, pyramid-shaped pinnacles and hearts laid out of white stone. The Small Palace , according to historians, was built for the entertainment of Catherine II in a particularly narrow circle. The building fits perfectly into the hill and the surrounding landscape. The palace looks more like a park pavilion, but, looking more closely, the viewer will see the monogram of the queen crowning the front facade. The Opera House is often compared to a carved box. Its purpose is receptions, concerts and other entertainment events. The external decor of the building is worked out especially carefully: the Opera House seems to be directed upwards, the parapet on the roof is especially decorated, and the decorative pattern on the east wall resembles a theater curtain. The birch perspective is crowned with the Figured Gate , often called the Grape Gate. Their sculptural decoration has been completely lost, but the documents describe rich decor in the form of vases and figures of cupids and dogs. The gate is a pointed arch, thrown between the side supports in the form of castle towers. Park and cascade of ponds In Tsaritsyno, the landscape park is also worthy of attention, which began to take shape immediately after Catherine bought the estate. Initially, Bazhenov was involved in the organization of the park, who respected the previous plantings. His idea - the contrast between trees with dark and light foliage in the background - made it possible to visually expand the space and make it light and light. Later arriving English gardeners arranged the park in a European style, and it became a popular place for walks among the Moscow nobility. Among the buildings of the park, Milovid's pavilion with a panoramic view of the bay and the island is especially interesting. The pavilion was built in the form of a vaulted gallery with a rich decor of vaults. Tsaritsyn ponds began to equip in the 16th century, and work on their formation lasted about 200 years. The cascade consists of four reservoirs, the oldest of which is Borisovsky. The upper pond was called English, and it is considered the most beautiful in the cascade. Ramp stairs from the Opera House and the Small Palace descend to the English Pond. The Tsaritsyno Palace and Park Ensemble has served as a source of inspiration for many writers, poets and artists. Turgenev talked about the walks of Muscovites in Tsaritsyno in the novel "On the Eve", Bunin wrote several stories, stopping at Tsaritsyno dachas, and the idea of "The Cherry Orchard" came to Chekhov when he learned about the cutting down of Tsaritsyno gardens for dacha development. Note
                 We also recommend reading Magic Fountain (Fuente magica de Montjuic) description and photos - Spain: Barcelona Topic: Tsaritsyno description and photo - Russia - Moscow: Moscow. |
