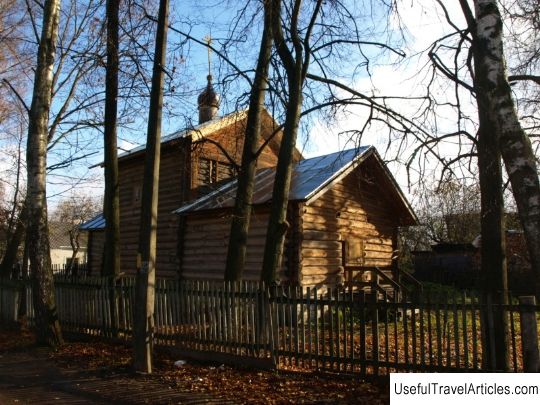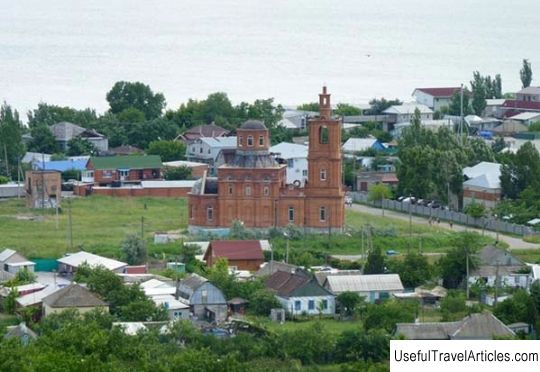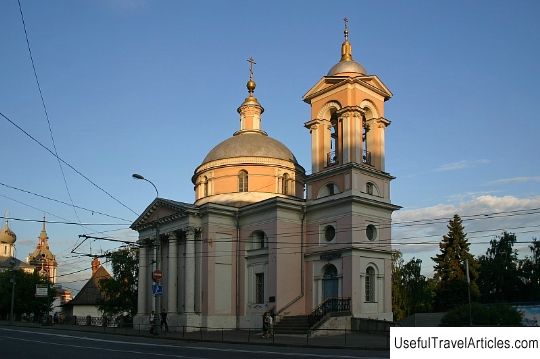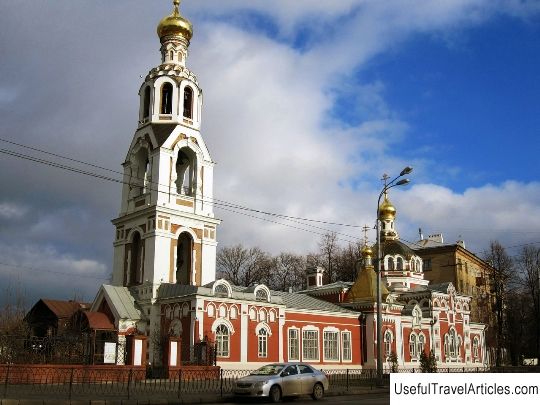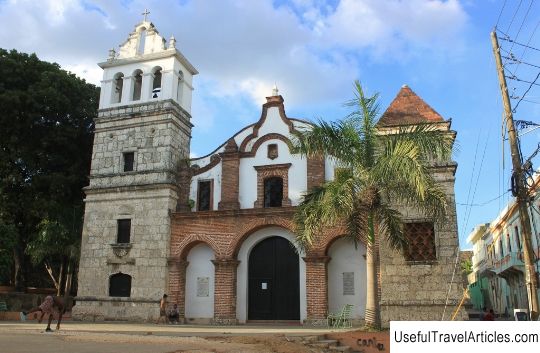Church of St. Barbara the Great Martyr description and photos - Russia - Karelia: Medvezhyegorsky District
Rating: 8,1/10 (4854 votes) 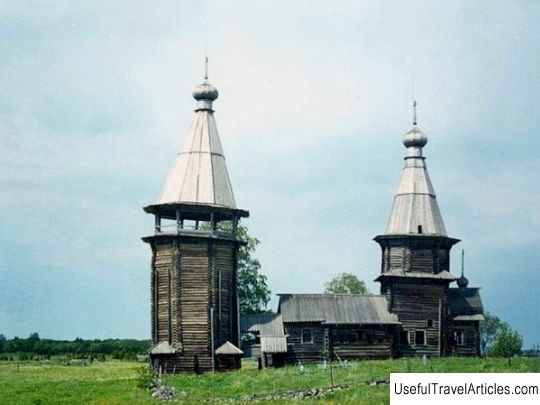
Church of St. Barbara the Great Martyr description and photos - Russia - Karelia: Medvezhyegorsky District. Detailed information about the attraction. Description, photos and a map showing the nearest significant objects. Photo and descriptionThe Church of the Great Martyr Barbara is located on the shores of the picturesque Lake Yandomozero and stretches from east to west. The church is located in the very center of the village and carries the functions of the architectural dominant of the entire settlement. The construction of the church fell on the period from 1653 to 1656. The famous church belongs to the churches of the "eight on a four" type. There are a lot of such buildings near Lake Onega, but only the Varvara Church is one of the earliest buildings of this type. The church was illuminated in 1650. Initially, the church was a cage church and consisted of several rooms - a prayer room, an altar and a refectory. At the beginning of the 18th century, the number of villages that were assigned to the parish increased significantly. which served as an important reason for the restoration in 1865. During the renovation work, the blockhouse was moved, the windows in the refectory were hewn and the windows in the church building were re-cut. The next restoration work took place in the 80s of the 20th century, when the refectory of the church acquired the appearance of the 17th century. At the same time, two trailing windows were broken through again and one oblique was left, the hulp, which covers the joints of the vestibule and the refectory, was replaced, and the roof board was replaced. The strict helmet located on the roof is not a negligence of the restorers, it is just that in Karelia it was most often shaped like a bird's or a horse's head and was more carefully cut off without decorating. As for the structural elements related to the roof, in Karelia it was customary to decorate only the ends of the "ceilings" with decorative carvings. The carving was carried out using a chisel, an ax, less often a brace was used, which directly depended on the style of the planned carving. The thread was used in several types: flat, which was calculated for the nearest consideration; volumetric, which was clearly visible from a distant distance and large clumsy, which were decorated with "ceilings", located on the fracture of the roofs of the lockers of the porch of the temple. As you know, the porches of churches are always decorated much more carefully. Volumetric carving was used to decorate the pillars that support the roof, blind carving adorned the berths, slotted carvings were used to decorate the gaps between the pillars under the roof. Particular attention in the Church of Varvara can be drawn to the bell tower, which was built in the 18th century. At the base there is a small quadrangle with several crowns, which is an octagonal frame. The ringing platform is open and covered with a high tent, over which the bells were hung. The passage that connects the church and the bell tower leads to an internal staircase directly to the ringing platform. From this place you can see all the Zaonezhsky distance and study in detail the construction of the bell tower, which keeps its own history. At the base of the bell tower there could be up to nine pillars, because the greater their number, the more stable the bell tower, especially when decaying. Later the pillars began to be covered with log cabins. For the least rotting of the pillars, they began to be placed not on the ground, but in a log house or on it. The pillars were supported on beams and were clamped by a frame, which did not contribute to decay. If the log house rotted, then it was possible to simply replace the crown, located at the bottom, which greatly simplified the repair process. This kind of structure can be seen at the Yandomozerskaya bell tower. The quadruple, which is located at the base, appeared in the 17th century and had several crowns. Later, their number began to increase, reaching half of the bell tower frame. As for the prayer room, it is made in the form of a sixteen-part "sky". Three-sided and drag windows have survived to this day. The architectural part is represented by valances and carved pillars of the porch and belfry, cutting in the form of a peak at all ends of the rock in the hallway and on the porch-gallery. It is these parts of the Church of Varvara the Great Martyr that carry the historical and architectural value as an example of the formation and development of all tent-roofed temples located in the Russian North.       We also recommend reading Castle Finstergruen (Burg Finstergruen) description and photos - Austria: Salzburg (land) Topic: Church of St. Barbara the Great Martyr description and photos - Russia - Karelia: Medvezhyegorsky District. |
