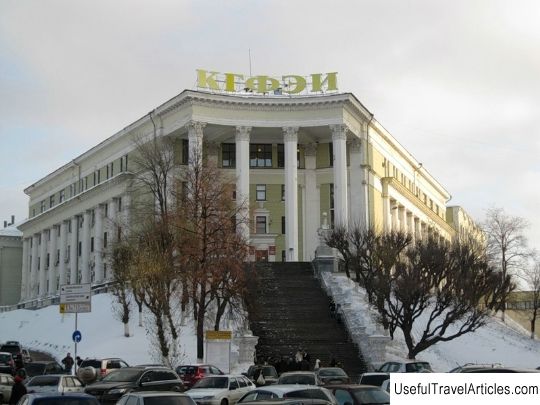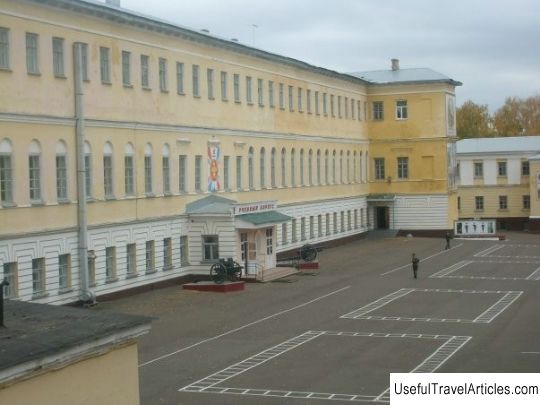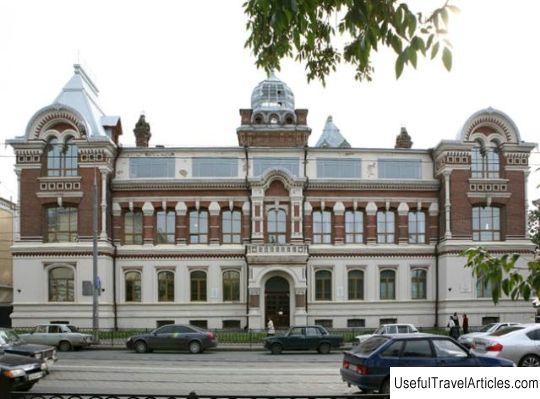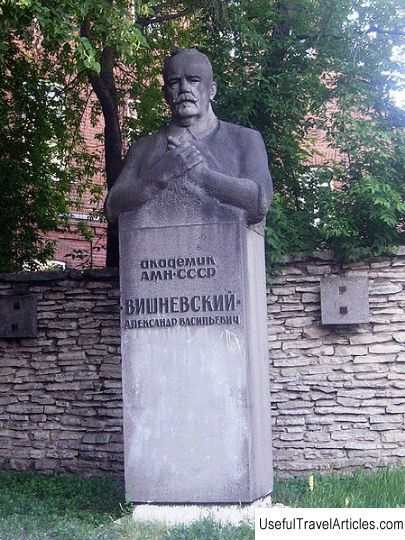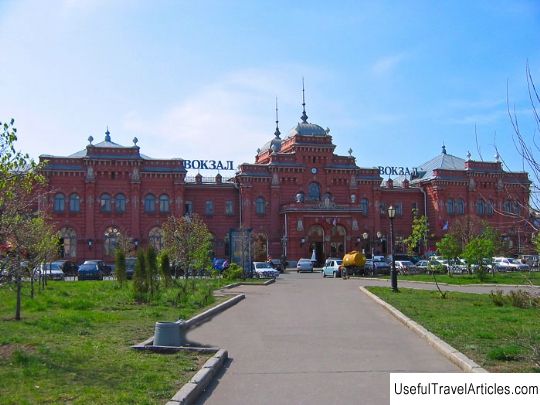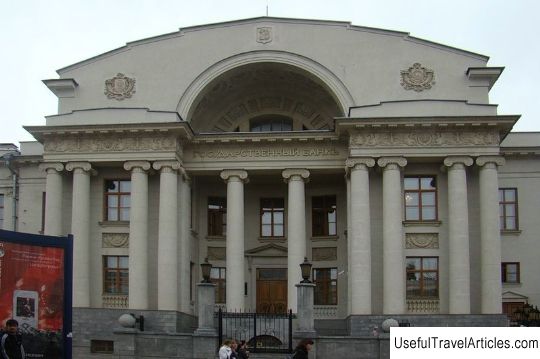The main building of the Kazan Financial and Economic Institute description and photos - Russia - Volga region: Kazan
Rating: 7,7/10 (309 votes) The main building of the Kazan Financial and Economic Institute description and photos - Russia - Volga region: Kazan. Detailed information about the attraction. Description, photos and a map showing the nearest significant objects. Photo and descriptionThe main building of the Kazan State Financial and Economic Institute is located on Tukay Square, in the very center of Kazan. Kazan State Financial and Economic Institute was founded in 1931. In the same year, according to the project of the Moscow architect Yu. Yu. Savitsky, construction of the main building of the Kazan State Financial and Economic Institute began. The building of the institute was erected on a hill between Butlerova Street and Shcherbakovsky Lane. It was a daring engineering project at the time. The design engineers questioned the stability of the hill. Architect Yu. Yu. Savitsky did not share this doubt and was right. The construction of the building of the Kazan Financial and Economic Institute was the beginning of the implementation of the first five-year project called "Big Kazan". This project was to modernize the central part of the city. The monumental building of the institute was to become the facade of the second city terrace. In 1941, the construction of the building was suspended (the Great Patriotic War began). In 1945, the main building of the Kazan Financial and Economic Institute began its work. The construction work was not over yet. The construction of many rooms and an assembly hall, designed for 800 seats, continued until the end of the 40s. Two side walls of the building stand at an acute angle, which is formed by Butlerova Street and Shcherbakovsky Lane. The walls converge towards the concave portico of the facade. The four imposing columns of the facade hold the cornice. The last floor of the building's wings is separated by a cornice and three-story Ionic pilasters. A staircase with 80 steps leads to the building. It enhances the grandeur of the building. The main building of the Kazan State Financial and Economic Institute has become a landmark of Kazan. Today it is an example of architecture from the 1930-1940s.         We also recommend reading Yusupov Palace description and photos - Crimea: Koreiz - Miskhor Topic: The main building of the Kazan Financial and Economic Institute description and photos - Russia - Volga region: Kazan. |
