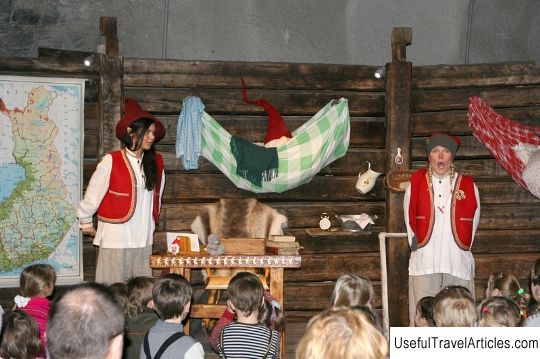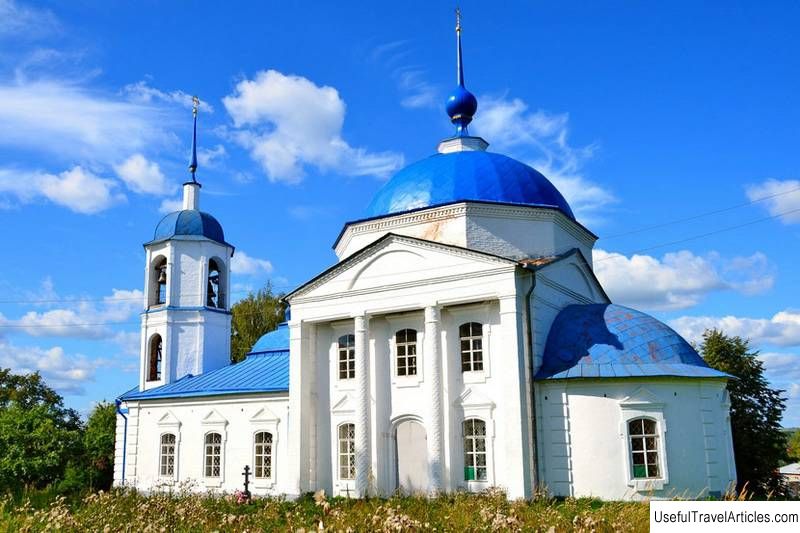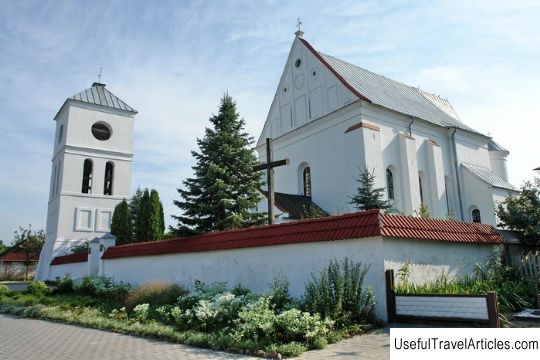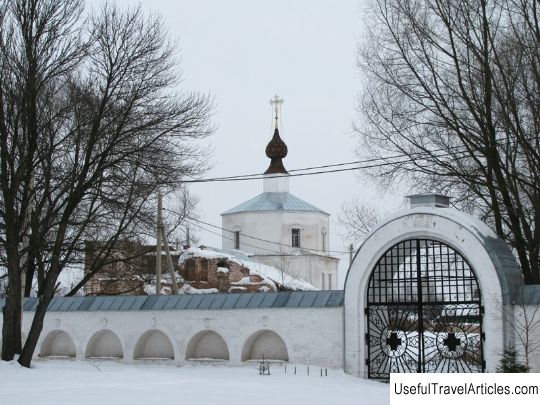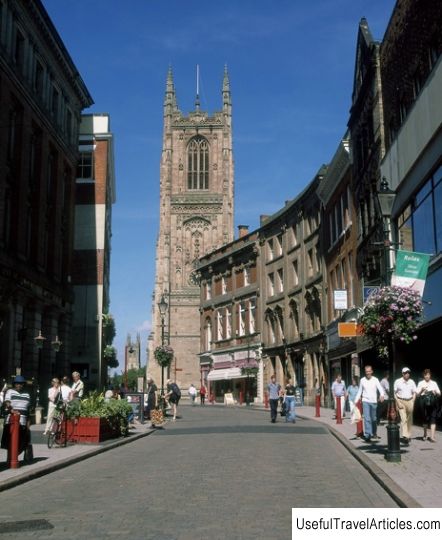Trinity Danilov Monastery description and photos - Russia - Golden Ring: Pereslavl-Zalessky
Rating: 8,4/10 (2839 votes) 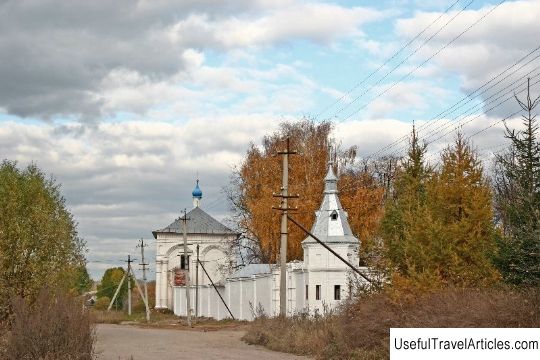
Trinity Danilov Monastery description and photos - Russia - Golden Ring: Pereslavl-Zalessky. Detailed information about the attraction. Description, photos and a map showing the nearest significant objects. Photo and descriptionTrinity Danilov Monastery was founded in 1508 by the Monk Daniel - one of the most revered saints of Pereslavl. He became famous due to the fact that he searched for the dead wanderers - finding the bodies of the dead, dead or frozen on the way, which were not needed by his relatives, he took them to the skudelnitsa, located on the place where the Trinity Danilov Monastery stands today. In 1508, a monk built a wooden church of All Saints here. During the construction of the building, a large number of people gathered here, eager to devote their lives to monasticism. So the monastery was formed. It is known that, after some time, childless Vasily III visited Pereslavl more than once, and after marrying E. Glinskaya, his son Ivan was born (the future Tsar Ivan IV the Terrible). On this happy occasion, in 1530, with funds donated by Vasily III, the construction of the stone Trinity Cathedral was started, the builder of which was Grigory Borisov. The temple has four pillars, has 1 massive head, placed on a high and wide drum of light. At first, the cathedral had a zakomarnoe covering, later replaced by a simpler and more practical 4-slope one. Apse − high, faceted. Initially, the temple had 3 perspective portals (from the north, west and south), decorated with keeled ends. Zakomars were also keeled, but nowadays they hide under a 4-pitched roof. In 1660, a side-chapel was added to the cathedral, in fact - a separate small church above the burial place of St. Daniel. Around the same time, the cathedral was painted by the team of G. Nikitin and S. Savin. In 1689, Kostroma craftsmen erected a tent-roofed bell tower, placed on a powerful, wide base. Its lower tier served the monks for household needs; the second tier was equipped with a sacristy. The ringing tier is decorated with picturesque carved arches; there are small holes in the wide tent − rumors. East of the Trinity Church there was a small but very cozy Church of All Saints, built by Kostroma craftsmen in 1687. The temple was crowned with one head on a high drum that surrounded a row of kokoshniks. the three-part apse protruded strongly to the east. The temple was hospitalized. In 1753-1788, the Theological Seminary was located here, and then until 1882 - the Theological School. In 1914, the church was destroyed; they wanted to use the place under it as a cemetery. Flowers are planted here these days. Massive building southeast of Trinity Cathedral − the refectory chamber with the Church of the Praise of Our Lady, built with donations from Prince I.P. Baryatinsky. The building is distinguished by a complex internal structure and a very beautiful external finish. Inside, on the second floor, there is a large refectory chamber (the largest of the ancient chambers of Pereslavl). It also housed the abbot's chambers and other household and living quarters. The large refectory Pokhvalynsky temple is remarkable for its long narrow faceted apses, the height of which is 2 floors. Near the refectory there is a large two-story fraternal building, which housed monastic cells, utility rooms, and glaciers were equipped in the basement for storing food. Behind the fraternal building there was a household yard (stables, sheds, haylings), separated from residential buildings and temples by a brick wall. A small monastery bathhouse has been preserved here. Opposite the Trinity Cathedral there is the Holy Gates of the monastery in a brick fence. Once they were completed by the gate church of the Tikhvin Icon of the Mother of God (1700-1702). During the Time of Troubles, the Trinity Danilov Monastery was burned and ruined. Only the stone buildings, erected under the Monk Daniel, have survived. Soon the monastery began to revive. Its flowering began thanks to the activities of the Rostov Metropolitan Ion Sysoevich, who discovered the relics of Saint Daniel. Pilgrims began to visit the monastery again and donations were received. Even the well dug by Daniel survived. In 1923 the monastery was closed, all the bells were removed and melted down. Later, the monastery passed to the museum and was even partially restored. Returned to believers in 1995. Restoration work is currently underway.       We also recommend reading Garden Route description and photos - South Africa: Plettenberg Bay Topic: Trinity Danilov Monastery description and photos - Russia - Golden Ring: Pereslavl-Zalessky. |
