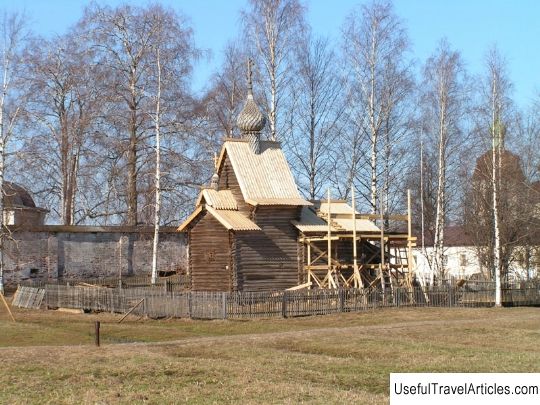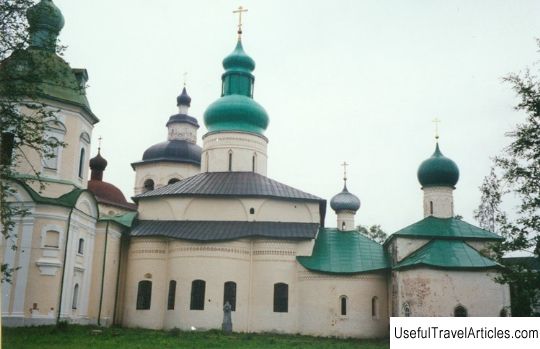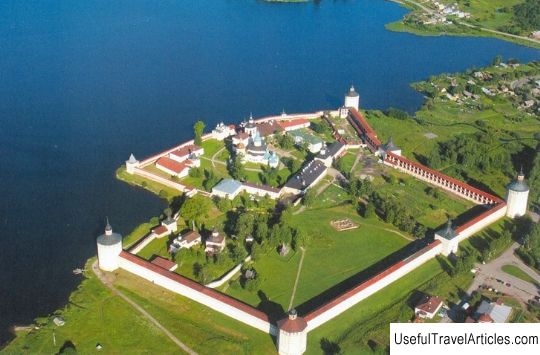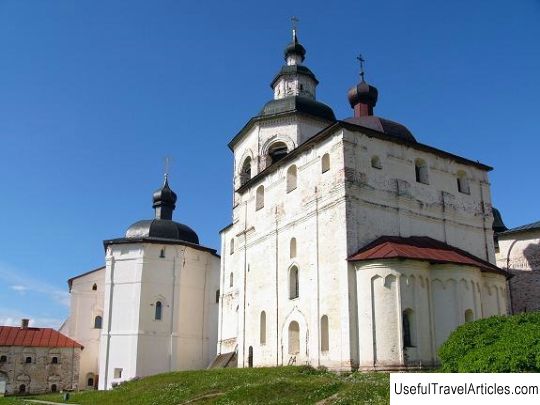Church of the Presentation of the Most Holy Theotokos in the Church of the Kirillo-Belozersky Monastery description and photos - Russia - North-West: Vologda Oblast
Rating: 7,8/10 (2804 votes) 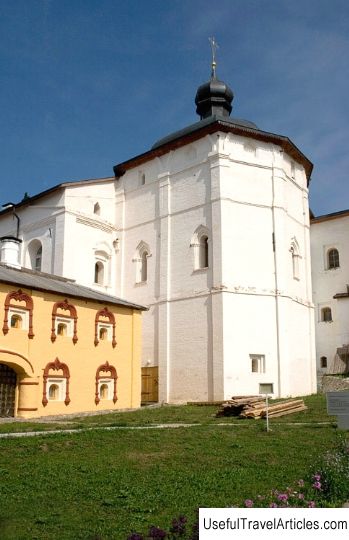
Church of the Entry into the Temple of the Most Holy Theotokos Kirillo-Belozersky Monastery description and photos - Russia - North-West: Vologda Oblast. Detailed information about the attraction. Description, photos and a map showing the nearest significant objects. Photo and descriptionThe Church of the Presentation of Mary into the Temple is an architectural monument, as well as one of the twelve temples in the Kirillo-Belozersk architectural, historical and art museum-reserve. Not only the church itself, but also the main refectory room of the Kirillo-Belozersky Monastery is a single architectural ensemble. The Temple of the Introduction and the main refectory room were built in 1519 on the site of the monastery's wooden refectory previously located here. After some time, a cook, a cellar's house and the Church of the Archangel Michael were added to this complex. The refectory has a wide building and a rectangular shape with a gable roof, which is completely usual for civil buildings. The powerful, albeit slightly narrower, cube of the church, made in the form of an unusual tower, rises above the refectory. It had a completion, most typical for cult architecture, with several tiers of kokoshniks and a dome. The eastern wall of the church is triangular and resembles altar extensions. The facades have a rather sparse, ordinary design: wide blades, as well as modest cornices and niches with an acute-angled top. This kind of construction carried a certain impact on the unusual church-bell tower with a refectory, located in the Spaso-Kamenny Monastery. In its modern form, it seems to be slightly rebuilt: the door and window openings have been hewn, the outline of the roof over the refectory has been redesigned, the covering of the temple has been radically reworked, the head from a wooden one has been redesigned into a stone one. The spacious refectory occupies almost the entire hall of the upper floor ... Here there is a considerable number of window openings located on opposite sides and providing excellent illumination of the entire interior space. The vaults are supported by powerful tetrahedral pillars in the central part of the floor. In the western part of the refectory there was a small kelarskaya. In the middle of the 19th century, the vaults and pillar of the chamber were destroyed, and in their place a modern ceiling appeared, which rests on two rows of pillars made of wood. An important idea of the pre-existing interior of the refectory hall is given by the basement, which bears the ancient forms of floors. Immediately below the refectory is a large bakery with a massive square pillar in the center and spectacular vaults. Along the entire perimeter of the monastery refectory, there were various types of outbuildings that served for cooking or storing food supplies. The largest of these is the cooking building, which has survived to the present day. From the western part it adjoins the refectory and forms an elongated and long corridor in one line. This building was developed in the 16th century with separate extensions in the 17th century. Outside, the restrained and sparse decoration only emphasizes the architectural modesty of the kitchen utility structure. The oldest part of the building is located in the very center of the building and consists of a large and almost square chamber. At the end of the 16th century, a part of the building appeared, which was located between the refectory and the chef. The spacious refectory, which was added to the brewery in the 16th century, served as a kvass cellar. In 1655, nearby bricklayers decided to build another floor over the cellar, which became the armory, which existed until 1786. On the opposite side of the cookery, next to the monastery wall, a one-story building, which was previously part of a two-story the buildings where the "cooking cells" were located. On the western facade of the building there have been preserved platbands, especially typical of the 17th century, made of bricks and testifying to the rather elegant facade of the building. This economic complex also includes a small cellar's house located between the Water Gate and the eastern corner of the refectory. The first floor consists of several cells, and on the second floor there are six storage chambers connected by galleries on the rear facade.        We also recommend reading Anse Cocos description and photos - Seychelles: La Digue Island Topic: Church of the Presentation of the Most Holy Theotokos in the Church of the Kirillo-Belozersky Monastery description and photos - Russia - North-West: Vologda Oblast. |
