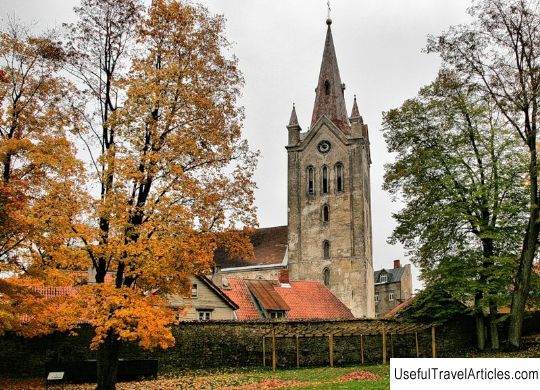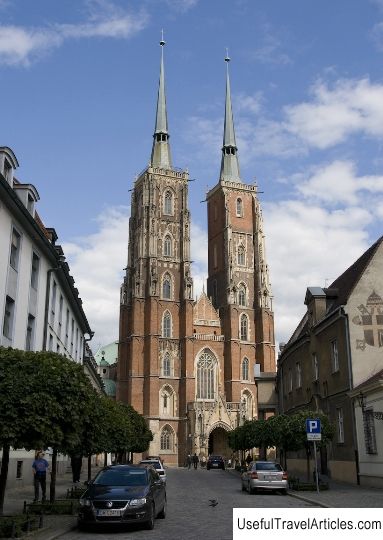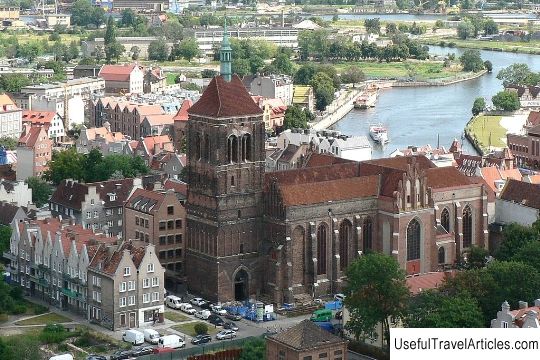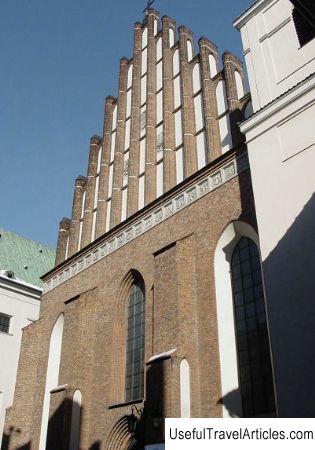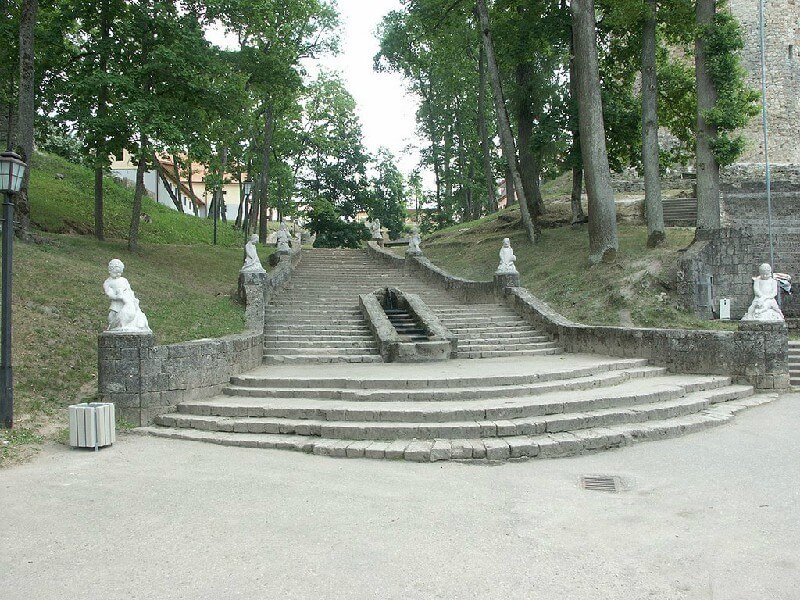Church of St. John (Sv. Jana baznicas) description and photos - Latvia: Cesis
Rating: 8,3/10 (700 votes) Church of St. John (Sv. Jana baznicas) description and photo - Latvia: Cesis. Detailed information about the attraction. Description, photographs and a map showing the nearest significant objects. The name in English is Sv. Jana baznicas. Photo and descriptionThe Church of St. John (John - John the Baptist) in Cesis is one of the oldest medieval architectural monuments in Latvia. It was built in 1281-1284 as the main cathedral of the Livonian Order in the form of a three-nave, six-pillar church. & Nbsp; This is a huge cathedral 65 meters long and 32 meters wide. It consists of three parts, and in its western part there is a powerful 65-meter bell tower with a 15-meter high Gothic spire. The temple is designed for 1000 seats. In 1582-1621, the church was the cathedral of the Livonian Catholic bishop, and after 1621 it became a Lutheran church. Some details (for example, the volumetric step of the cross-sectional pillars) indicate the influence of the architecture of the Riga Cathedral of St. Mary. And the massiveness of the buildings and the lapidary decor are characteristic of the buildings of the Livonian Order. The walls are made of roughly chipped limestone blocks, the ribs and arches are made of shaped bricks that are found in the castle of the Order Master. The cross vaults of the temple and the ascending basilica element, clad on the outside with red brick, decorated with a frieze of lancet niches and cut through with Gothic windows, are characteristic of architecture around the middle of the 14th century. This is also evidenced by the only console of the vaults of the middle nave, made in the form of a man's head and located near the triumphal arch. The growth of the Order's influence was the reason for some modernization of the cathedral, probably begun at the beginning of the 15th century. The presbytery was elongated and equated in height to the middle nave (its vaults are very curved, in comparison with the others, the facades are decorated with an ordinary arcature frieze), and at the north nave there is a chapel - a chapel, which has a rectangular shape in plan. Most likely, at the same time, the western tower with a high spire was built, which collapsed at the beginning of the 17th century and has been restored for almost 100 years. The tower has preserved the former main perspective portal, decorated with stylized zoomorphic figures. In the 17th-18th centuries, the outer walls, which had changed under the influence of vaults and frequent fires (1607, 1665, 1748), were fixed with massive buttresses and internal connections. In 1853, the local craftsman M. Sarum-Podyn set up the upper tier and the pyramidal spire on the western tower. As a result, it acquired neo-Gothic features. Due to the growth of the cultural layer (the current level of the earth is 1.5-2 meters higher than the previous one), the proportions of the middle and side naves have been distorted. The pillars dividing the church in the longitudinal direction are unusually low, since the floor level now reaches almost the heels of the arches on them, and the vaults are squat. In the interior of the church there are tombstones of many masters of the Livonian Order and bishops, which are examples of decorative art of the 15th-16th centuries. Among them, I would like to highlight the late Renaissance tombstone of Bishop I.P. Nidecki (about 1588), where a sculptural image of a reclining figure of the deceased is located in a niche. The neo-Gothic retablo was created according to the idea of the architect A. Stakenshneider from St. Petersburg (1858, carpenter Bidenroth), the altarpiece "Calvary" was painted by the famous painter I.P. Kohler from Estonia (1860, copies are in St. Isaac's Cathedral and St. Stephen's Cathedral in Vienna). The choir windows are decorated with stained-glass windows from the 1880s. In 1907, a new organ appeared in the church. The architect W. Neumann recreated the polychrome color of the Middle Ages on the ribs of the vaults. Work has also begun to free the building from late additions. In the 1930s, the sacristy was built, which replaced the previous one at the southern wall of the choir. Nowadays, concerts of world-famous choirs and organ music are organized in the St. John's Church in Cesis. The temple is home to the International Festival of Young Organists. Also, the church is a favorite place for artists. Various art exhibitions are held here. There is a wonderful view from the church tower, and you can even see the Blue Mountain, located at a distance of 40 kilometers.       We also recommend reading Fountain ”Triton, tearing the mouth of the sea monster” description and photo - Russia - St. Petersburg: Peterhof Topic: Church of St. John (Sv. Jana baznicas) description and photos - Latvia: Cesis. |
