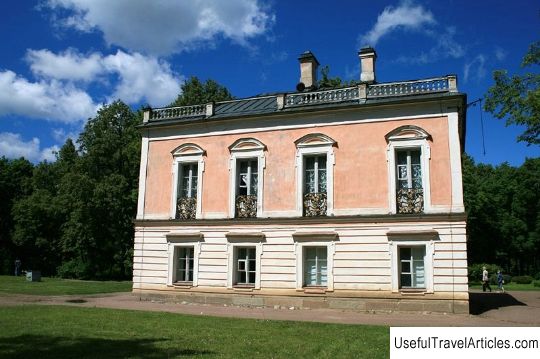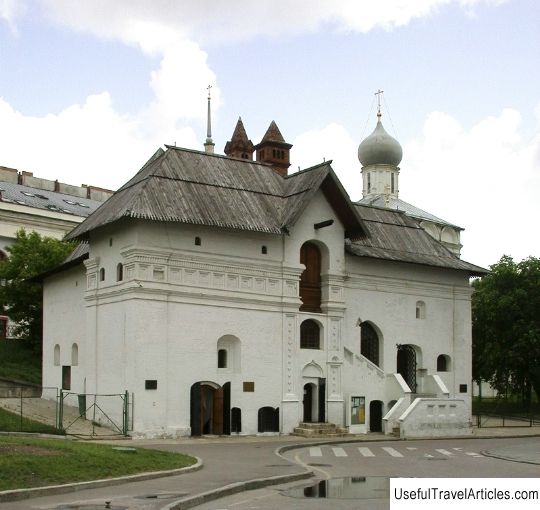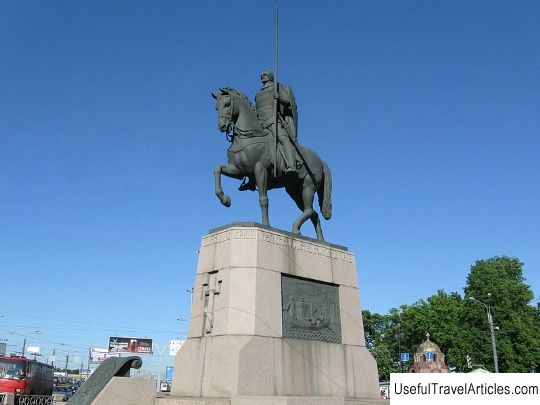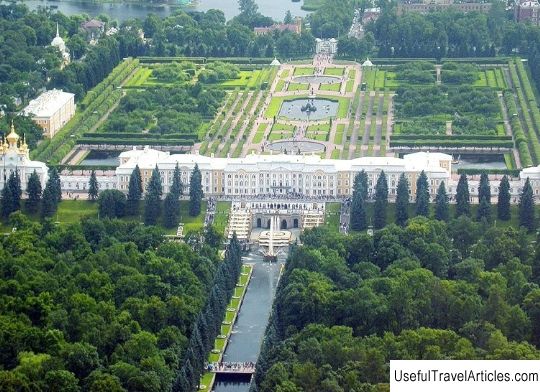Kikiny chambers description and photos - Russia - St. Petersburg: St. Petersburg
Rating: 7,5/10 (100 votes) 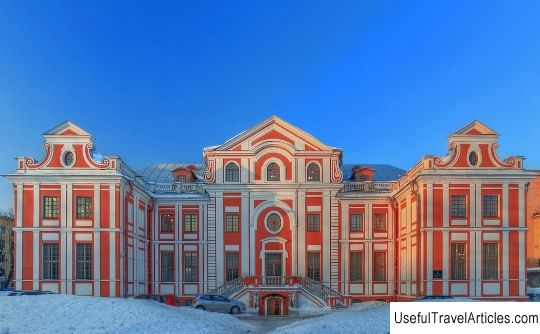
Kikiny chambers description and photos - Russia - St. Petersburg: St. Petersburg. Detailed information about the attraction. Description, photos and a map showing the nearest significant objects. Photo and descriptionIn St. Petersburg, at the intersection of Stavropolskaya, Shpalernaya streets and Tavricheskiy lane, there is a building called the Kikiny chambers. This is a striking example of architecture in the Petrine Baroque style, which is the property of the city and is included in the list of cultural heritage of the Russian Federation. Kikiny Chambers is one of the oldest buildings in the city on the Neva, which was built from 1714 to 1720. The mansion got its name from the name of the closest adviser to Peter I, his friend and colleague Alexander Vasilyevich Kikin, who was the first owner of the chambers. The fate of Alexander Vasilyevich Kikin, who made a dizzying career, was very successful until a certain point. Over time, he became so rich that he was able to build an imposing house, more like a palace. There is an opinion that Kikin entrusted the development of the project of the chambers to the famous architect Domenico Trezzini. However, despite the goodwill of Peter (and perhaps because of this), Kikin did not develop a relationship with His Serene Highness Prince Alexander Menshikov. Gradually, the dislike grew into real enmity. In the conflict between Tsar Peter I and his son Tsarevich Alexei, Alexander Kikin took the side of the heir to the throne and helped him escape abroad. This story for the Admiralty Councilor ended tragically - by order of Peter, he was arrested in March 1718 and soon executed. The chambers at that time were not yet completed. All of Kikin's property and the unfinished mansion were confiscated in favor of the royal treasury. The chambers housed a museum of curiosities and rarities - the Kunstkamera and the personal library of Tsar Peter I, which later became the basis for the richest library of the Academy of Sciences. The Kunstkamera collection remained in Kikin's chambers until 1727. When there were too many exhibits, they were transported to Vasilievsky Island. The first reconstruction of Kikin's chambers began in 1714. It is believed that the author of the project was A. Schluter. The entire building was originally one-story. After the reconstruction, the side wings became two-story. The facade on the first floor was decorated with single pilasters, and on the second floor - with paired ones. The facade windows towards the Neva were decorated with platbands with complex figured molding. In 1733, part of the building was given to the military department, namely the Horse Guards, located nearby. An infirmary and an office were set up in the building. The regimental church was consecrated in the large hall. The bell tower was built according to the project of F. Rastrelli. In the 19th century, the Kikin chambers were seriously reconstructed and almost completely lost their original appearance. The superstructure made by Rastrelli was demolished, the pilasters were destroyed, and the walls were simply plastered, 2 rooms were added to the building from the side of the Neva. During the Great Patriotic War, the Kikiny Chambers were significantly damaged by fires and artillery shelling. Smooth plaster crumbled and traces of the original wall decoration appeared. After the war, according to the project of the architect I.N. Benois began to restore the facade of Peter the Great's times. Late annexes were dismantled, the front pilasters were restored, pediments were installed on the side projections. Since the late 70s of the last century in Kikiny the wards housed Children's Music School No. 12. In 1995 it was reformed into a music lyceum.         We also recommend reading Queen's Park description and photos - Grenada: St. Georges Topic: Kikiny chambers description and photos - Russia - St. Petersburg: St. Petersburg. |

