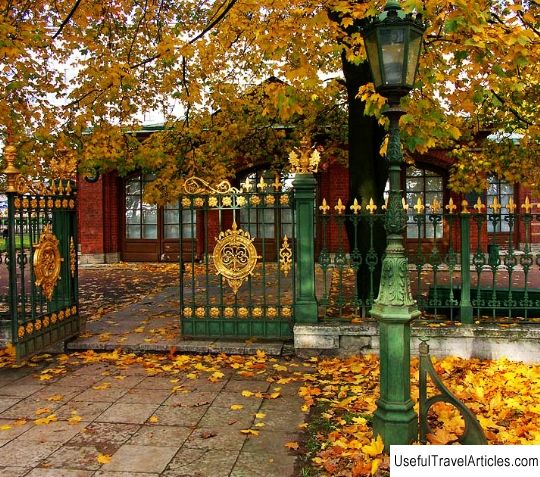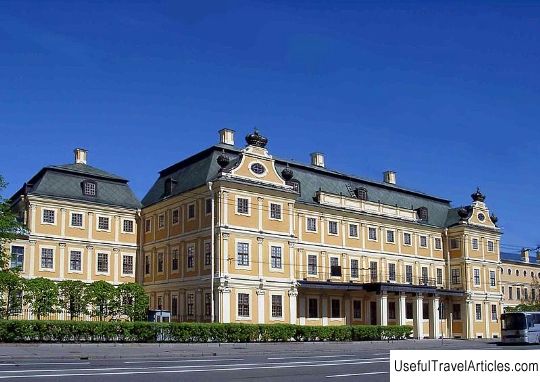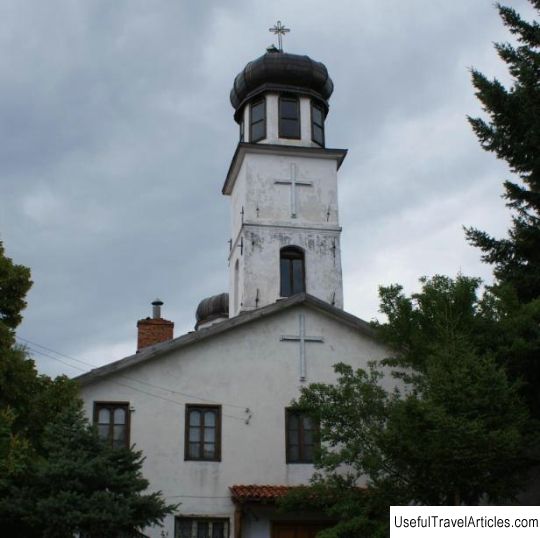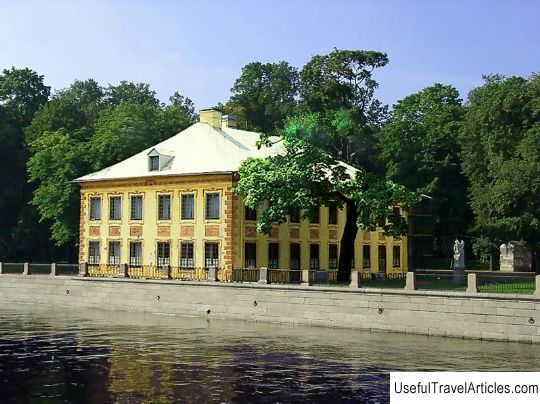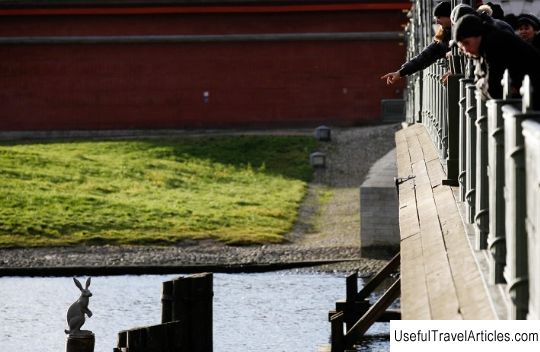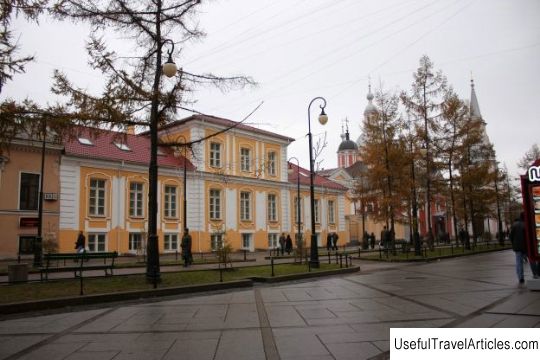House of Peter I description and photo - Russia - Saint Petersburg: Saint Petersburg
Rating: 7,5/10 (100 votes) House of Peter I description and photo - Russia - Saint Petersburg: Saint Petersburg. Detailed information about the attraction. Description, photos and a map showing the nearest significant objects. Photo and descriptionNear Troitskaya Square on the Peter and Paul side of the Neva, there is a rather inconspicuous house surrounded by a wrought-iron fence. This is the House of Peter I - a unique monument of history and architecture, a wooden residential building, which has been more than 300 years old. This is the first building built in St. Petersburg for the Russian sovereign long before the construction of the Summer, and, moreover, the Winter Palace. The place was not chosen by chance behind the Peter and Paul Fortress: it was convenient to observe all strategically important objects from here - the water expanses of the Neva, the surrounding area and the fortress bastions. The house was felled in just three days at the end of spring 1703 by soldiers - carpenters (quite possibly - by the Swedes taken prisoner in the Northern War). The walls are made of pine logs, (moreover, at the order of the king, trees that grew in this very place were used), and the roof was covered with shingles, which are flat wooden planks resembling tiles. The roof ridge was decorated with carvings of mortars and bombs with burning wicks, which was a hint that the owner of the house was a bombardier captain. The house was small, with an area of only 60 square meters and was intended for a short stay in it sovereign, shelter from bad weather and summer holidays. But it was not for nothing that contemporaries called it a palace, "red mansions": The house was outwardly beautiful and even attracted attention from a distance. The outer walls were painted like a large brick in red oil paint. The windows were cast with a special light from the "moon" glass. If necessary, they could be closed with dark cherry shutters, which were fixed on gilded forged hinges. A flagpole was erected near the House, on which, during the presence of the sovereign in his residence, a yellow tsarist standard with a black two-headed eagle, holding maps of the three Russian seas in its beak and paws, was raised. When entering the house, visitors enter the canopy, from which you can go into two rooms (rooms): to the left is the dining room, and behind it is a small bedroom, to the right is the study. The doors were ship doors, taken from Swedish ships, the spoils of the Northern War, there are still fragments of painting on them. The house was not heated, but there was a tiled stove in the study. The rooms reproduce the atmosphere of Peter the Great's times. The walls are covered with canvas. And as the most remarkable detail - in the House there is a bronze plaque indicating the height of the king - 2 meters 4 centimeters. To preserve the first palace of St. Petersburg, at the direction of Peter I, in 1723 a `` case '' was erected around the House designed by the architect Trezzini - an open stone gallery with a roof. In the middle of the nineteenth century, a new, much more spacious, with large windows, stone case was built by the architect R.I. Kuzmin, which in 1889 was further expanded from the north and south. In 1875, a bust of Peter I was erected in front of the House, made by sculptors by N.F. Gillet - P.P. Zabello, designed by B.K.Rastrelli.         We also recommend reading Palace Drago (Palata Drago) description and photos - Montenegro: Kotor Topic: House of Peter I description and photo - Russia - Saint Petersburg: Saint Petersburg. |
