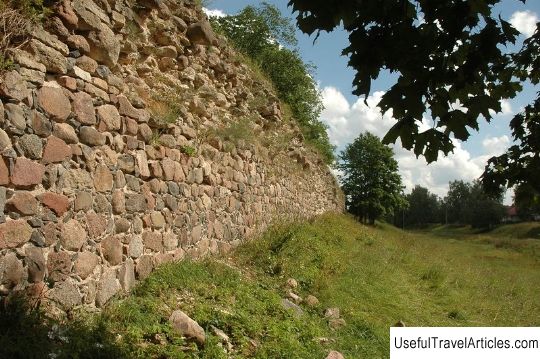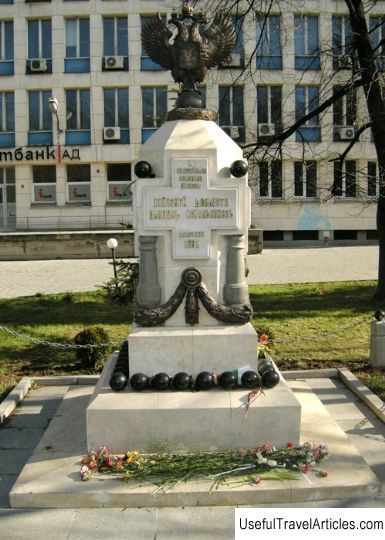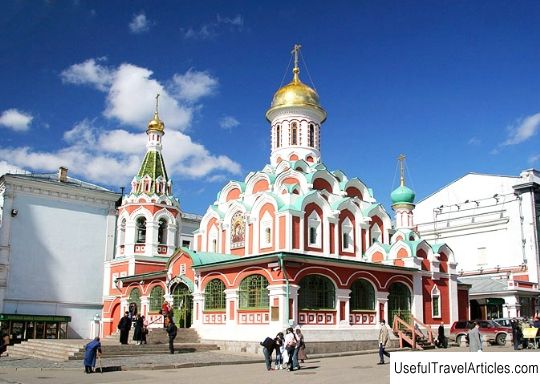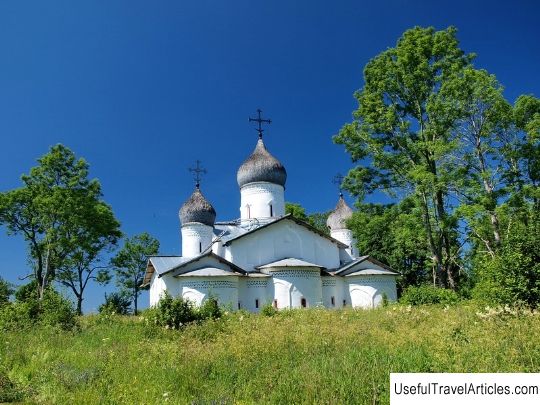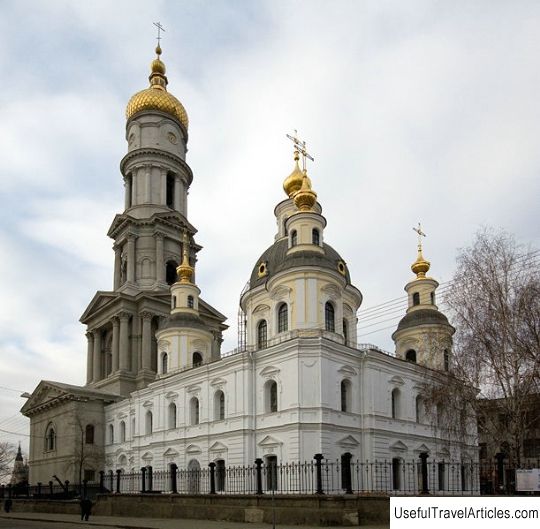Cathedral of the Sovereign Mother of God of the Gdov Fortress description and photo - Russia - North-West: Pskov Region
Rating: 7,9/10 (2876 votes) 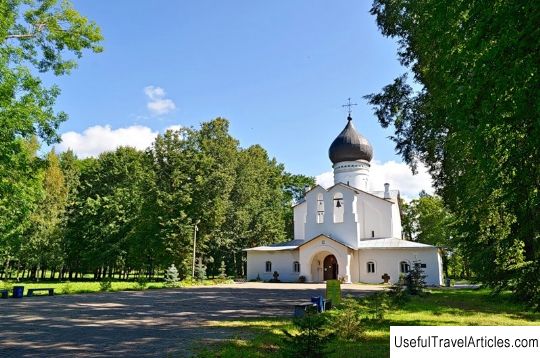
Cathedral of the Sovereign Mother of God of the Gdov Fortress description and photos - Russia - North-West: Pskov Region. Detailed information about the attraction. Description, photos and a map showing the nearest significant objects. Photo and descriptionThe Cathedral of Our Lady is located in the southeastern part of the Gdovsk Kremlin. Once it bore a different name - the Cathedral of Dmitry Thessaloniki, which was located in the central part of the Kremlin. In addition to the Church of Dmitry, the Gdov Fortress housed: the Church of the Assumption, as well as the church-bell tower, which were blown up by the Nazi troops in 1944. The LOIA archive contains material that allows you to trace the history of the development of the Church of the Sovereign Mother of God. Around 1906, the church was measured in detail by P.P. Pokryshkin, whose research, as well as part of the measurements, were published. Around 1540, the stone Dmitrievskaya church was built in the Gdov fortress. In 1561, bells were cast for the bell tower of the Dmitrievsky Cathedral. According to graphic records that have survived to our time, you can clearly trace the history of the construction of the Dmitrievsky Cathedral. According to the images of the drawings, until 1781, the church side-altar was located at the southern wall. The plan of the church from 1854 shows a picture of the south side-chapel, as well as the site for several new side-chapels, which significantly enlarged the cathedral to the west. The Cathedral of the Sovereign Mother of God, built on the foundations of the former Dmitrievsky Church, is a one-domed temple, standing on four pillars, slightly rounded to the bottom; the same pillars support a six-window drum with a dome. On the west side of the temple, there are choirs equipped with corner chambers supported by vaults. In the church altar there is a low bench, which rests closely on the pilasters. The upper part of the building has two-stage bearing arches, and the drum has small slit-like windows. The decorative design of the facade of the Church of the Sovereign Mother of God is made using flat blades equipped with two- and three-blade arches. To the architectural structure of the upper parts of the church, voices are used, which greatly facilitate the general appearance of the structure, and also improve the acoustic sound in the temple. The decoration of the apses and the drum is made with arches, as well as a belt of triple depressions. The porch on the west side, which is arranged on round low pillars and covered with a roof on two slopes and a corrugated vault, roller patterns located on the central apse fronted sandriks located above the window openings of the drum - this is what became characteristic features of the Pskov churches of the 15-16 centuries. The temple has a belfry, as well as two aisles, one of which is consecrated in the name of St. Dmitry of Thessalon, and the second - in the name of the holy martyr Benjamin. Initially, the Cathedral of the Sovereign Mother of God had two thrones, the main of which was in the name of St. Dmitry, and the other - in the name of the Savior Not Made by Hands. During 1854, the temple was rebuilt due to the construction of the chapel, consecrated in the name of St. Mitrofan of Voronezh. The external appearance of the cathedral changed quite a lot, because a little later an extension was erected, in which were placed: on the left - the chapel of Mitrofan, and on the right - the chapel of the Savior. The rebuilding process took place according to the plan of the famous architect Morgan. The church became more elongated and began to accommodate about a thousand people. The main dome also remained under the old temple, and the second dome is located in the central part. Temple altars had semicircular apses. From the inside, the cathedral was subdivided into two equal components: warm chapels and an ancient cold cathedral. With the help of an arch, side altars were connected, which led directly to the cathedral.        We also recommend reading Natural Park ”Monte Corno di Trodena” (Parco naturale di Monte Corno di Trodena) description and photos - Italy: Bolzano Topic: Cathedral of the Sovereign Mother of God of the Gdov Fortress description and photo - Russia - North-West: Pskov Region. |
